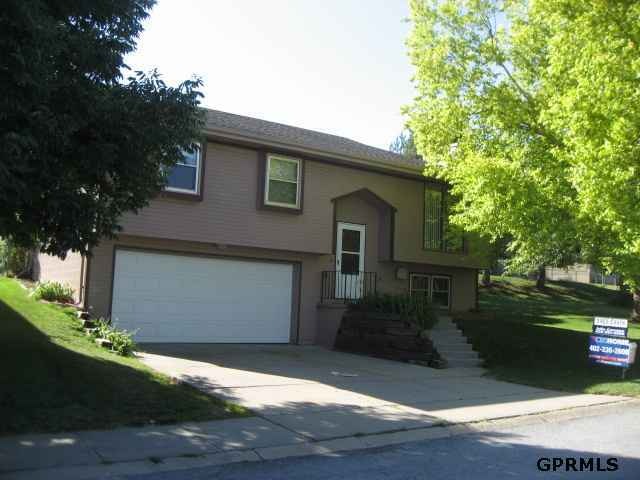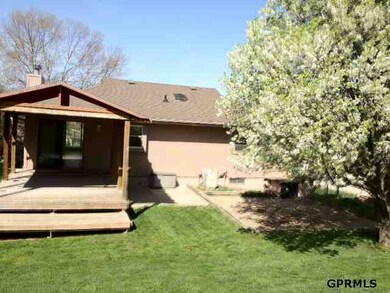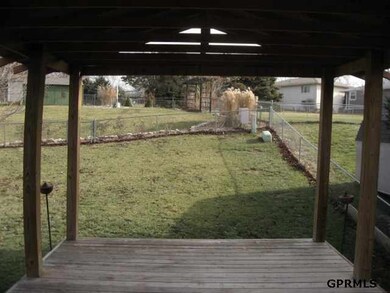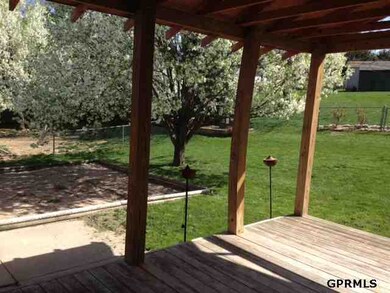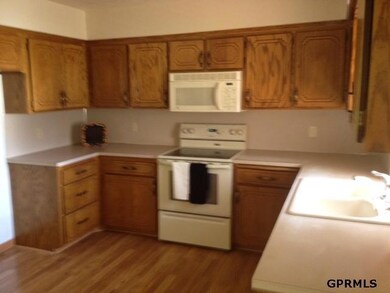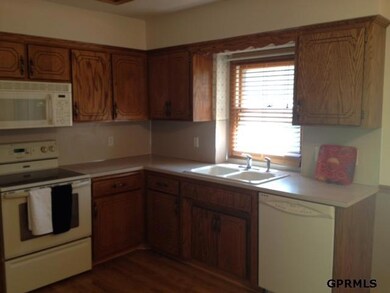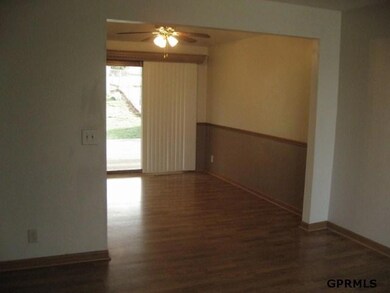
8719 S 139th Ave Omaha, NE 68138
The Meadows NeighborhoodEstimated Value: $250,000 - $269,263
Highlights
- Main Floor Bedroom
- 2 Car Attached Garage
- Forced Air Heating and Cooling System
- No HOA
- Covered Deck
- Ceiling Fan
About This Home
As of September 2012West facing split. Beautiful wood laminate floors in kitchen, dining & living room. Spacious master w/Hollywood bath. Finished lower level w/fireplace, built ins & 3/4 bath. Large covered deck, fenced yard, oversized 2 car garage. All the major things are newer- roof, water, heater, furnace & carpet.
Home Details
Home Type
- Single Family
Est. Annual Taxes
- $2,779
Year Built
- Built in 1987
Lot Details
- Lot Dimensions are 56 x 128 x 55 x 115
- Property is Fully Fenced
- Chain Link Fence
- Level Lot
Parking
- 2 Car Attached Garage
Home Design
- Split Level Home
- Composition Roof
- Hardboard
Interior Spaces
- Ceiling Fan
- Window Treatments
- Family Room with Fireplace
- Basement
- Basement Windows
Kitchen
- Oven
- Microwave
- Dishwasher
- Disposal
Flooring
- Wall to Wall Carpet
- Laminate
Bedrooms and Bathrooms
- 3 Bedrooms
- Main Floor Bedroom
Outdoor Features
- Covered Deck
Schools
- Norris Elementary School
- Millard Central Middle School
- Millard South High School
Utilities
- Forced Air Heating and Cooling System
- Cable TV Available
Community Details
- No Home Owners Association
- The Meadows Subdivision
Listing and Financial Details
- Assessor Parcel Number 010793917
- Tax Block 87
Ownership History
Purchase Details
Home Financials for this Owner
Home Financials are based on the most recent Mortgage that was taken out on this home.Similar Homes in Omaha, NE
Home Values in the Area
Average Home Value in this Area
Purchase History
| Date | Buyer | Sale Price | Title Company |
|---|---|---|---|
| Liekhus Jason D | $118,000 | Nebraska Land Title & Abstra |
Mortgage History
| Date | Status | Borrower | Loan Amount |
|---|---|---|---|
| Open | Liekhus Gabriella Doyle | $100,000 | |
| Open | Liekhus Cammy L | $160,000 | |
| Closed | Liekhus Jason D | $23,000 | |
| Closed | Liekhus Jason D | $115,322 | |
| Previous Owner | Freeman Michael Lynn | $30,000 |
Property History
| Date | Event | Price | Change | Sq Ft Price |
|---|---|---|---|---|
| 09/14/2012 09/14/12 | Sold | $117,450 | -1.9% | $79 / Sq Ft |
| 07/03/2012 07/03/12 | Pending | -- | -- | -- |
| 04/20/2012 04/20/12 | For Sale | $119,750 | -- | $81 / Sq Ft |
Tax History Compared to Growth
Tax History
| Year | Tax Paid | Tax Assessment Tax Assessment Total Assessment is a certain percentage of the fair market value that is determined by local assessors to be the total taxable value of land and additions on the property. | Land | Improvement |
|---|---|---|---|---|
| 2024 | $4,160 | $220,283 | $33,000 | $187,283 |
| 2023 | $4,160 | $193,831 | $28,000 | $165,831 |
| 2022 | $4,070 | $178,439 | $28,000 | $150,439 |
| 2021 | $3,791 | $164,315 | $24,000 | $140,315 |
| 2020 | $3,582 | $152,667 | $24,000 | $128,667 |
| 2019 | $3,428 | $145,850 | $24,000 | $121,850 |
| 2018 | $3,287 | $137,372 | $19,000 | $118,372 |
| 2017 | $3,065 | $129,888 | $19,000 | $110,888 |
| 2016 | $2,917 | $122,893 | $19,000 | $103,893 |
| 2015 | $2,876 | $120,544 | $19,000 | $101,544 |
| 2014 | $2,875 | $120,180 | $19,000 | $101,180 |
| 2012 | -- | $119,179 | $19,000 | $100,179 |
Agents Affiliated with this Home
-
Julie Lorraine

Seller's Agent in 2012
Julie Lorraine
BHHS Ambassador Real Estate
(402) 651-3559
34 Total Sales
-
Rachel Langford

Buyer's Agent in 2012
Rachel Langford
Coldwell Banker NHS RE
(402) 917-6308
127 Total Sales
Map
Source: Great Plains Regional MLS
MLS Number: 21207060
APN: 010793917
- 13909 Greenfield Rd
- 14105 Jennifer Rd
- 8807 S 143rd St
- 14006 Lillian Cir
- 15010 Chalco Pointe Cir
- 13456 Margo St
- 15101 Irene St
- 13952 Frederick Cir
- 13014 Chandler St
- 7511 S 147th St
- 7224 S 141st St
- 7908 S 151st Ave
- 8120 S 152nd St
- 14114 Borman Cir
- 14504 Josephine St
- 13501 Gertrude St
- 13253 Josephine St
- 13429 Redwood St
- 13814 Polk Cir
- 12356 Elk Ridge Cir
- 8719 S 139th Ave
- 8715 S 139th Ave
- 8721 S 139th St
- 13944 Greenfield Rd
- 13944 S Greenfield
- 13942 Greenfield Rd
- 8753 S 139th Ave
- 8711 S 139th Ave
- 13946 Greenfield Rd
- 13922 Greenfield Rd
- 13948 Greenfield Rd
- 13918 Greenfield Rd
- 8717 S 139th St
- 8754 S 139th Ave
- 13914 Greenfield Rd
- 8707 S 139th Ave
- 13952 Greenfield Rd
- 8757 S 139th Ave
- 13910 Greenfield Rd
- 8758 S 139th Ave
