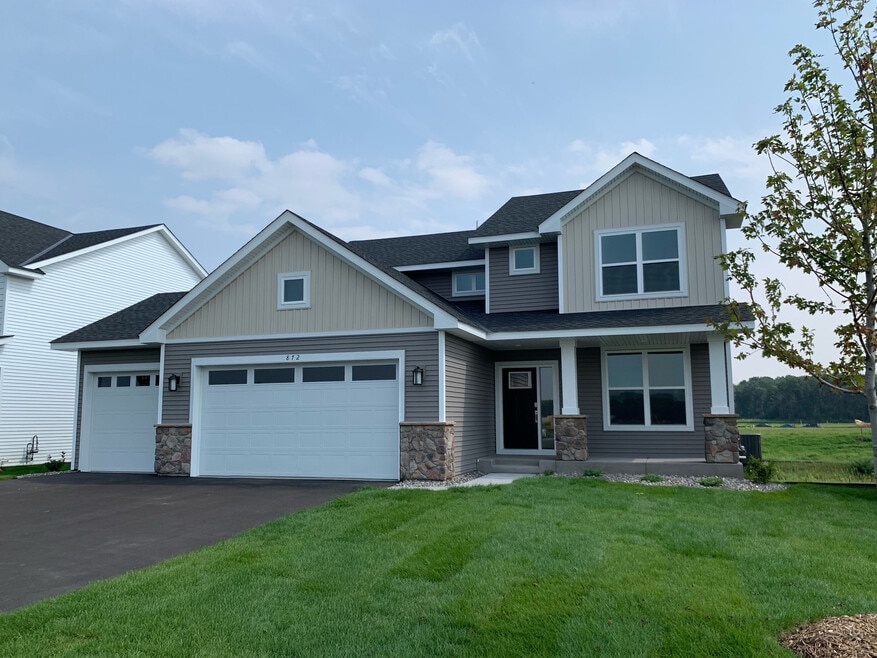
872 150th Ln NW Andover, MN 55304
Fields of Winslow Cove - Discovery CollectionEstimated payment $3,551/month
Highlights
- New Construction
- Pond in Community
- Walk-In Pantry
- McKinley Elementary School Rated A-
- Mud Room
- Fireplace
About This Home
Welcome to your dream home—a stunning 4-bedroom, 3-bathroom haven designed for comfort, style, and modern living. Step inside to a bright and airy main floor, where an open-concept layout seamlessly blends the great room, dining area, and kitchen. Gather around the gas fireplace in the great room, creating a warm atmosphere perfect for cozy nights or entertaining. The kitchen is a chef’s delight with quartz countertops, stainless steel appliances, and a spacious walk-in pantry—crafted for effortless meal prep and stylish functionality. A flex space offers versatility, whether for a home office, playroom, or creative studio. Upstairs, retreat to the owner’s suite, a private sanctuary with a luxurious ensuite bathroom and walk-in closet. Three secondary bedrooms provide ample space, ensuring everyone has a place to call their own. The 3-car garage connects to a mudroom with a walk-in closet, making organizing coats, shoes, and gear effortless. This exceptional home is ready for you—come experience all it has to offer!
Home Details
Home Type
- Single Family
HOA Fees
- $39 Monthly HOA Fees
Parking
- 3 Car Garage
Taxes
- Special Tax
Home Design
- New Construction
Interior Spaces
- 2-Story Property
- Fireplace
- Mud Room
- Dining Room
- Walk-In Pantry
- Basement
Bedrooms and Bathrooms
- 4 Bedrooms
Community Details
Overview
- Pond in Community
Recreation
- Park
Matterport 3D Tour
Map
Other Move In Ready Homes in Fields of Winslow Cove - Discovery Collection
About the Builder
- 17984 Taconite St NE
- XXX Staples St NE
- TBD 169th Ave NE
- 825 174th Ave NE
- 4011 161st Ln NE
- 17205 Lincoln St NE
- 16220 Austin St NE
- 16227 Austin St NE
- 16200 Austin St NE
- 16210 Austin St NE
- 16174 Austin St NE
- 4850 147th Ave NE
- 17307 Hiawatha Beach Dr NE
- 17327 Hiawatha Beach Dr NE
- XXX Van Buren St NE
- 17821 Urbank St NE
- 2374 Swedish Dr NE
- 2475 179th Ave NE
- xxx Taconite St NE
- 2458 179th Ave NE
