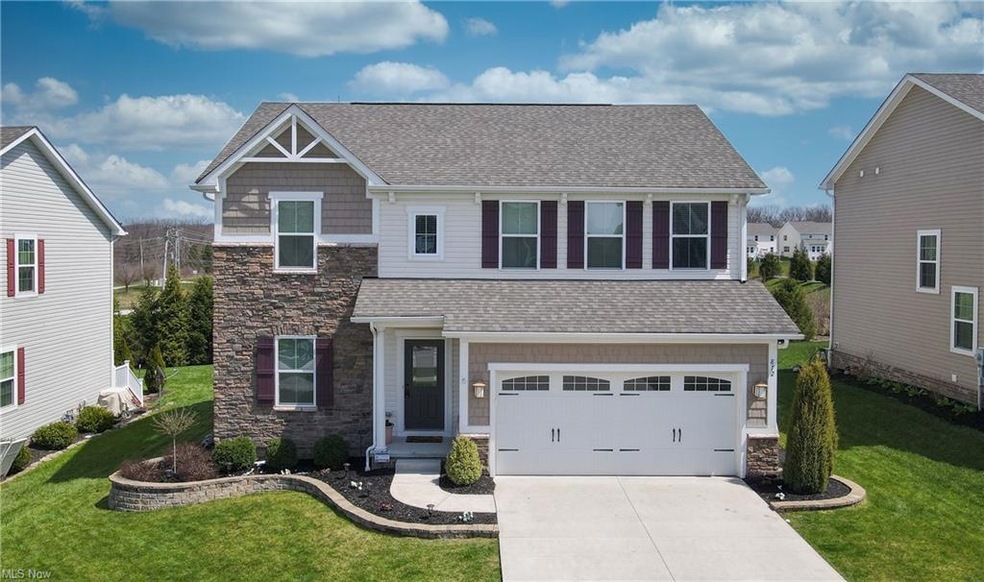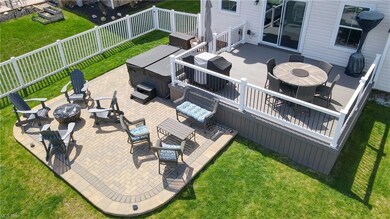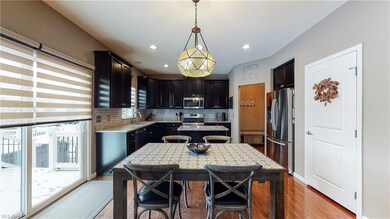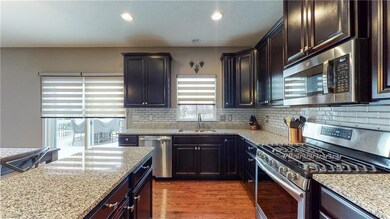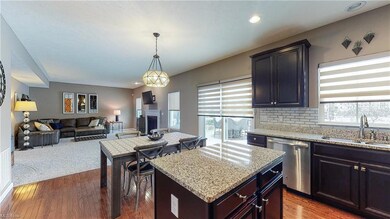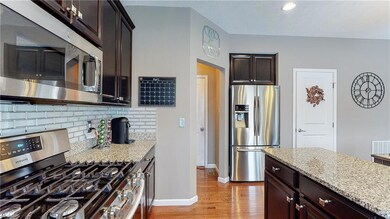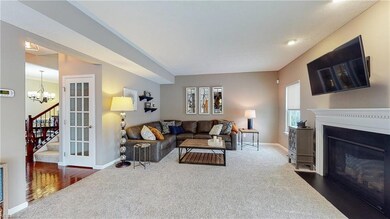
872 Hilliary Ln Aurora, OH 44202
Highlights
- Colonial Architecture
- Deck
- 2 Car Attached Garage
- Leighton Elementary School Rated A
- 1 Fireplace
- Patio
About This Home
As of November 20247 years young, the 4 bedroom 2.5 bath one owner colonial you've been waiting for is available! Incredibly flexible layout with open-concept eat-in kitchen and great room is perfect for modern day living. Lovely, extra tall cabinets in the kitchen with elegant backsplash and stretches of stone countertop and gas cooktop. Perfect for the chef of the house! This floorplan allows you the indoor/outdoor lifestyle you've been craving! Wine and fireflies this summer or bigtime holiday entertaining, you're going to love the 18 x16 timbertech deck ('19) for bbqs, 400 sqft paver patio ('20), & a fully fenced in backyard ('17) for all the 2 legged and 4 legged family members to romp around in! Back inside, the front dining room can just as easily be a TV free sitting room or music room--that's what's so great about this Ryan Home Venice floorplan! Chic powder room and mudroom off the attached two car garage wrap up the main level. Upstairs there are 4 generously sized bedrooms, and BONUS! Second floor laundry room! Great primary suite with walk in closet and large spa-like attached bath. Adorable second full bath serves the other 3 bathrooms. The lower level continues to delight with over 900sqft of beautifully finished living space and loads of storage. There is room for the whole family to spread out! Other notable items: upgraded light fixtures throughout the home, lower level surround sound, great room gas fireplace. Move in ready and impeccably maintained. Welcome home.
Last Agent to Sell the Property
Berkshire Hathaway HomeServices Professional Realty License #2012002887 Listed on: 04/20/2022

Co-Listed By
Jenna Konstantinovsky
Deleted Agent License #2021001145
Home Details
Home Type
- Single Family
Est. Annual Taxes
- $5,162
Year Built
- Built in 2015
Lot Details
- 2,400 Sq Ft Lot
- Property is Fully Fenced
- Vinyl Fence
Parking
- 2 Car Attached Garage
Home Design
- Colonial Architecture
- Asphalt Roof
- Stone Siding
- Vinyl Construction Material
Interior Spaces
- 2-Story Property
- 1 Fireplace
- Finished Basement
Bedrooms and Bathrooms
- 4 Bedrooms
Outdoor Features
- Deck
- Patio
Utilities
- Forced Air Heating and Cooling System
- Heating System Uses Gas
Community Details
- $523 Annual Maintenance Fee
- Association fees include property management
Listing and Financial Details
- Assessor Parcel Number 03-015-10-00-001-025
Ownership History
Purchase Details
Home Financials for this Owner
Home Financials are based on the most recent Mortgage that was taken out on this home.Purchase Details
Home Financials for this Owner
Home Financials are based on the most recent Mortgage that was taken out on this home.Purchase Details
Home Financials for this Owner
Home Financials are based on the most recent Mortgage that was taken out on this home.Similar Homes in the area
Home Values in the Area
Average Home Value in this Area
Purchase History
| Date | Type | Sale Price | Title Company |
|---|---|---|---|
| Warranty Deed | $493,000 | Chicago Title | |
| Warranty Deed | $493,000 | Chicago Title | |
| Warranty Deed | -- | Omega Title | |
| Limited Warranty Deed | $265,300 | Nvr Title Agency Llc |
Mortgage History
| Date | Status | Loan Amount | Loan Type |
|---|---|---|---|
| Open | $468,350 | New Conventional | |
| Closed | $468,350 | New Conventional | |
| Previous Owner | $260,425 | FHA | |
| Closed | $0 | New Conventional |
Property History
| Date | Event | Price | Change | Sq Ft Price |
|---|---|---|---|---|
| 11/27/2024 11/27/24 | Sold | $493,000 | -0.4% | $156 / Sq Ft |
| 10/24/2024 10/24/24 | Pending | -- | -- | -- |
| 10/16/2024 10/16/24 | For Sale | $495,000 | +9.0% | $157 / Sq Ft |
| 06/16/2022 06/16/22 | Sold | $454,000 | +8.2% | $144 / Sq Ft |
| 04/26/2022 04/26/22 | Pending | -- | -- | -- |
| 04/20/2022 04/20/22 | For Sale | $419,500 | -- | $133 / Sq Ft |
Tax History Compared to Growth
Tax History
| Year | Tax Paid | Tax Assessment Tax Assessment Total Assessment is a certain percentage of the fair market value that is determined by local assessors to be the total taxable value of land and additions on the property. | Land | Improvement |
|---|---|---|---|---|
| 2024 | $6,017 | $134,610 | $17,500 | $117,110 |
| 2023 | $5,634 | $102,620 | $17,500 | $85,120 |
| 2022 | $5,112 | $102,620 | $17,500 | $85,120 |
| 2021 | $5,163 | $102,620 | $17,500 | $85,120 |
| 2020 | $4,832 | $89,640 | $17,500 | $72,140 |
| 2019 | $4,774 | $88,130 | $17,500 | $70,630 |
| 2018 | $4,633 | $77,740 | $17,500 | $60,240 |
| 2017 | $4,633 | $77,740 | $17,500 | $60,240 |
| 2016 | $4,160 | $77,740 | $17,500 | $60,240 |
| 2015 | -- | $0 | $0 | $0 |
Agents Affiliated with this Home
-
John Currid

Seller's Agent in 2024
John Currid
VSD Realty, LLC.
(216) 508-0717
3 in this area
33 Total Sales
-
Annalie Glazen

Seller's Agent in 2022
Annalie Glazen
Berkshire Hathaway HomeServices Professional Realty
(216) 544-8769
7 in this area
277 Total Sales
-
J
Seller Co-Listing Agent in 2022
Jenna Konstantinovsky
Deleted Agent
(407) 765-1641
Map
Source: MLS Now
MLS Number: 4365423
APN: 03-015-10-00-001-025
- 818 Hilliary Ln
- 733 Hilliary Ln
- 784 Hilliary Ln
- 190 Sandover Dr Unit 190S
- 660 Shinnecock Ln
- 590 Club Dr
- 780 Club Dr
- 136 Brighton Dr
- 705 Club Dr
- 805 Cascades Dr
- 275 Glengarry Dr
- 865 Club Dr W
- 810 Club Dr W
- 805 Club Dr W
- 460 Berwick Cir
- 470 N Chillicothe Rd
- 578 Iris Place
- 980-2 Memory Ln
- 583 Iris Place
- 800 Dipper Ln Unit 3
