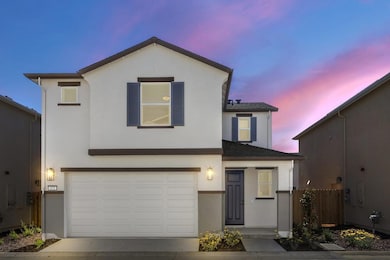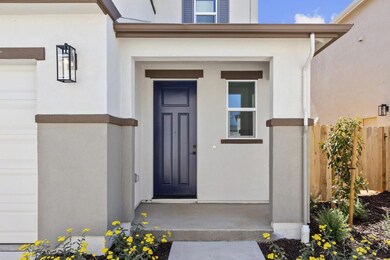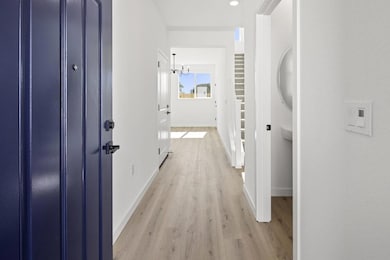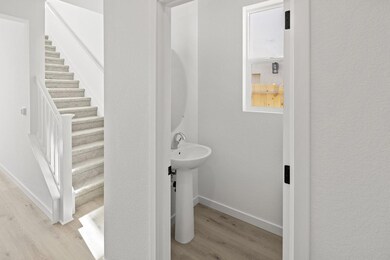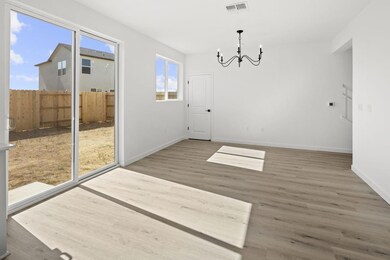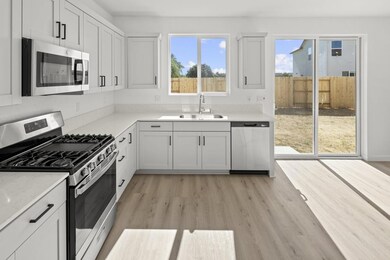
$479,400
- 3 Beds
- 2 Baths
- 1,171 Sq Ft
- 161 W E St
- Galt, CA
This incredible Reynolds Ranch single story has been completely re-imagined and brought to life. From the LVP flooring, new shaker style cabinetry , remodeled bathrooms and distinguishing ship lap accents in the kitchen and wainscoting down the halls, this home is remarkable. Sitting on a generous .21 acre corner lot, the rear yard presents a peaceful retreat with a charming patio overlooking a
Jeff LaFitte Compass

