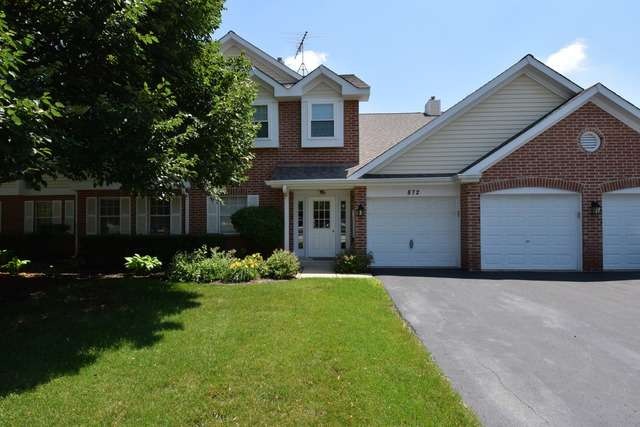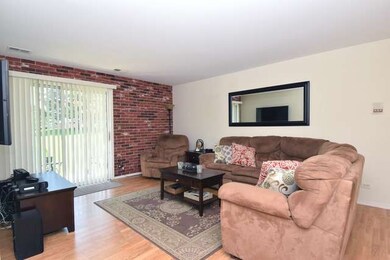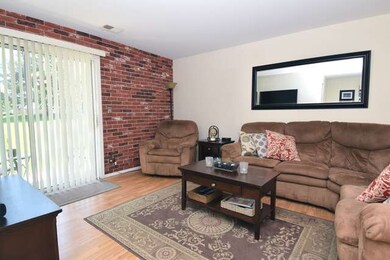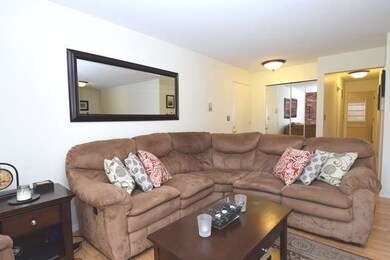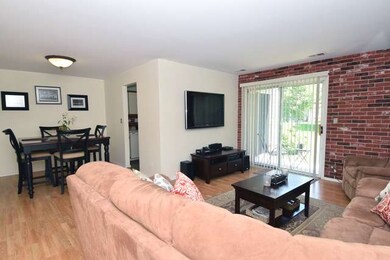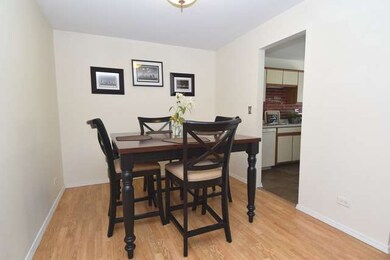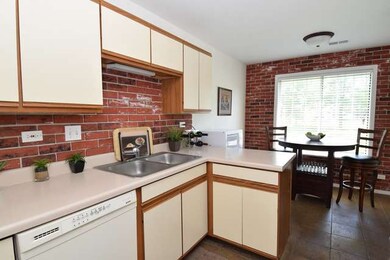
872 Quin Ct Unit 101 Naperville, IL 60563
Brookdale NeighborhoodHighlights
- Breakfast Room
- Cul-De-Sac
- Breakfast Bar
- Brookdale Elementary School Rated A
- Attached Garage
- Patio
About This Home
As of April 2023LOVELY, WELL MAINTAINED FIRST FLOOR RANCH UNIT, TUCKED AWAY QUIETLY ON PRIVATE CUL-DE-SAC WITH PRETTY GRASSY VIEWS FROM YOU SPACIOUS CONCRETE PATIO, PERFECT FOR ENTERTAINING. FEATURES INCLUDE NEW WOOD LAMINATE FLOORING, NEW LIGHT FIXTURES, UPDATED BATHS, NEW FAUX BRICK WALL IN KITCHEN AND BATH TO CREATE DESIGNER TOUCH, ENORMOUS MASTER SUITE WITH DOUBLE DOOR ENTRY TO HUGE MASTER BATH, ATTACHED GARAGE AND STORAGE.
Last Agent to Sell the Property
RE/MAX Suburban License #475090623 Listed on: 06/27/2014

Last Buyer's Agent
Berkshire Hathaway HomeServices Starck Real Estate License #471018796

Property Details
Home Type
- Condominium
Est. Annual Taxes
- $3,906
Year Built
- 1990
HOA Fees
- $194 per month
Parking
- Attached Garage
- Garage Transmitter
- Garage Door Opener
- Driveway
- Parking Included in Price
- Garage Is Owned
Home Design
- Brick Exterior Construction
- Slab Foundation
- Asphalt Shingled Roof
Interior Spaces
- Breakfast Room
- Storage
Kitchen
- Breakfast Bar
- Oven or Range
- Microwave
- Dishwasher
- Disposal
Bedrooms and Bathrooms
- Primary Bathroom is a Full Bathroom
- Dual Sinks
Laundry
- Dryer
- Washer
Home Security
Utilities
- Forced Air Heating and Cooling System
- Heating System Uses Gas
- Lake Michigan Water
Additional Features
- Patio
- Cul-De-Sac
- Property is near a bus stop
Listing and Financial Details
- Homeowner Tax Exemptions
Community Details
Pet Policy
- Pets Allowed
Security
- Storm Screens
Ownership History
Purchase Details
Home Financials for this Owner
Home Financials are based on the most recent Mortgage that was taken out on this home.Purchase Details
Home Financials for this Owner
Home Financials are based on the most recent Mortgage that was taken out on this home.Purchase Details
Home Financials for this Owner
Home Financials are based on the most recent Mortgage that was taken out on this home.Purchase Details
Home Financials for this Owner
Home Financials are based on the most recent Mortgage that was taken out on this home.Purchase Details
Home Financials for this Owner
Home Financials are based on the most recent Mortgage that was taken out on this home.Purchase Details
Home Financials for this Owner
Home Financials are based on the most recent Mortgage that was taken out on this home.Purchase Details
Home Financials for this Owner
Home Financials are based on the most recent Mortgage that was taken out on this home.Purchase Details
Home Financials for this Owner
Home Financials are based on the most recent Mortgage that was taken out on this home.Purchase Details
Purchase Details
Purchase Details
Home Financials for this Owner
Home Financials are based on the most recent Mortgage that was taken out on this home.Similar Homes in Naperville, IL
Home Values in the Area
Average Home Value in this Area
Purchase History
| Date | Type | Sale Price | Title Company |
|---|---|---|---|
| Warranty Deed | $274,000 | Premier Title | |
| Warranty Deed | -- | Attorneys Title Guaranty Fun | |
| Warranty Deed | $142,000 | None Available | |
| Warranty Deed | $144,500 | None Available | |
| Interfamily Deed Transfer | $134,000 | Multiple | |
| Interfamily Deed Transfer | -- | First American Title | |
| Warranty Deed | $137,000 | Law Title Pick Up | |
| Warranty Deed | $130,000 | Law Title Pick Up | |
| Warranty Deed | -- | Stewart Title Company | |
| Legal Action Court Order | -- | -- | |
| Trustee Deed | $106,000 | -- |
Mortgage History
| Date | Status | Loan Amount | Loan Type |
|---|---|---|---|
| Open | $173,900 | New Conventional | |
| Previous Owner | $162,131 | New Conventional | |
| Previous Owner | $163,400 | New Conventional | |
| Previous Owner | $111,925 | FHA | |
| Previous Owner | $107,200 | Purchase Money Mortgage | |
| Previous Owner | $126,300 | Unknown | |
| Previous Owner | $126,000 | No Value Available | |
| Previous Owner | $123,300 | Unknown | |
| Previous Owner | $126,197 | FHA | |
| Previous Owner | $103,050 | FHA |
Property History
| Date | Event | Price | Change | Sq Ft Price |
|---|---|---|---|---|
| 04/14/2023 04/14/23 | Sold | $273,900 | +1.5% | $243 / Sq Ft |
| 03/13/2023 03/13/23 | Pending | -- | -- | -- |
| 03/11/2023 03/11/23 | For Sale | $269,900 | +90.1% | $239 / Sq Ft |
| 09/30/2014 09/30/14 | Sold | $142,000 | -5.3% | $126 / Sq Ft |
| 08/03/2014 08/03/14 | Pending | -- | -- | -- |
| 06/27/2014 06/27/14 | For Sale | $150,000 | -- | $133 / Sq Ft |
Tax History Compared to Growth
Tax History
| Year | Tax Paid | Tax Assessment Tax Assessment Total Assessment is a certain percentage of the fair market value that is determined by local assessors to be the total taxable value of land and additions on the property. | Land | Improvement |
|---|---|---|---|---|
| 2024 | $3,906 | $70,569 | $13,177 | $57,392 |
| 2023 | $3,705 | $63,410 | $11,840 | $51,570 |
| 2022 | $3,634 | $59,170 | $11,050 | $48,120 |
| 2021 | $3,510 | $57,060 | $10,660 | $46,400 |
| 2020 | $3,505 | $57,060 | $10,660 | $46,400 |
| 2019 | $3,354 | $54,270 | $10,140 | $44,130 |
| 2018 | $3,194 | $51,120 | $9,550 | $41,570 |
| 2017 | $3,097 | $49,390 | $9,230 | $40,160 |
| 2016 | $3,029 | $47,400 | $8,860 | $38,540 |
| 2015 | $2,984 | $45,000 | $8,410 | $36,590 |
| 2014 | $2,914 | $42,760 | $7,990 | $34,770 |
| 2013 | $2,909 | $43,050 | $8,040 | $35,010 |
Agents Affiliated with this Home
-
Zach Criswell

Seller's Agent in 2023
Zach Criswell
NextHome Oak Street Realty
(847) 721-8946
1 in this area
72 Total Sales
-
Karen Sanders

Buyer's Agent in 2023
Karen Sanders
Baird Warner
(630) 709-9901
1 in this area
54 Total Sales
-
Sue Hedlund

Seller's Agent in 2014
Sue Hedlund
RE/MAX Suburban
(630) 710-7374
53 Total Sales
-
Karen Conley Sabella

Buyer's Agent in 2014
Karen Conley Sabella
Berkshire Hathaway HomeServices Starck Real Estate
(847) 910-7515
92 Total Sales
Map
Source: Midwest Real Estate Data (MRED)
MLS Number: MRD08657719
APN: 07-10-309-057
- 1743 Paddington Ave Unit 3
- 1704 Paddington Ave
- 1981 Golden Gate Ln Unit 341801
- 2801 Bond Cir Unit 341605
- 1905 Oxley Cir Unit 10101
- 712 Stacie Ct
- 1659 Windward Ct Unit 20
- 1022 Neudearborn Ln Unit 19-1022
- 5S510 Scots Dr Unit G
- 5S565 Paxton Dr Unit H
- 1517 London Ct
- 5S542 Tartan Ln
- 1911 Continental Ave
- 959 Campbell Dr
- 1628 Westminster Dr
- 1329 Queensgreen Cir Unit 1301
- 1404 Queensgreen Cir Unit 1901
- 1563 Abbotsford Dr
- 1401 Queensgreen Cir Unit 2003
- 1543 Raymond Dr Unit 204
