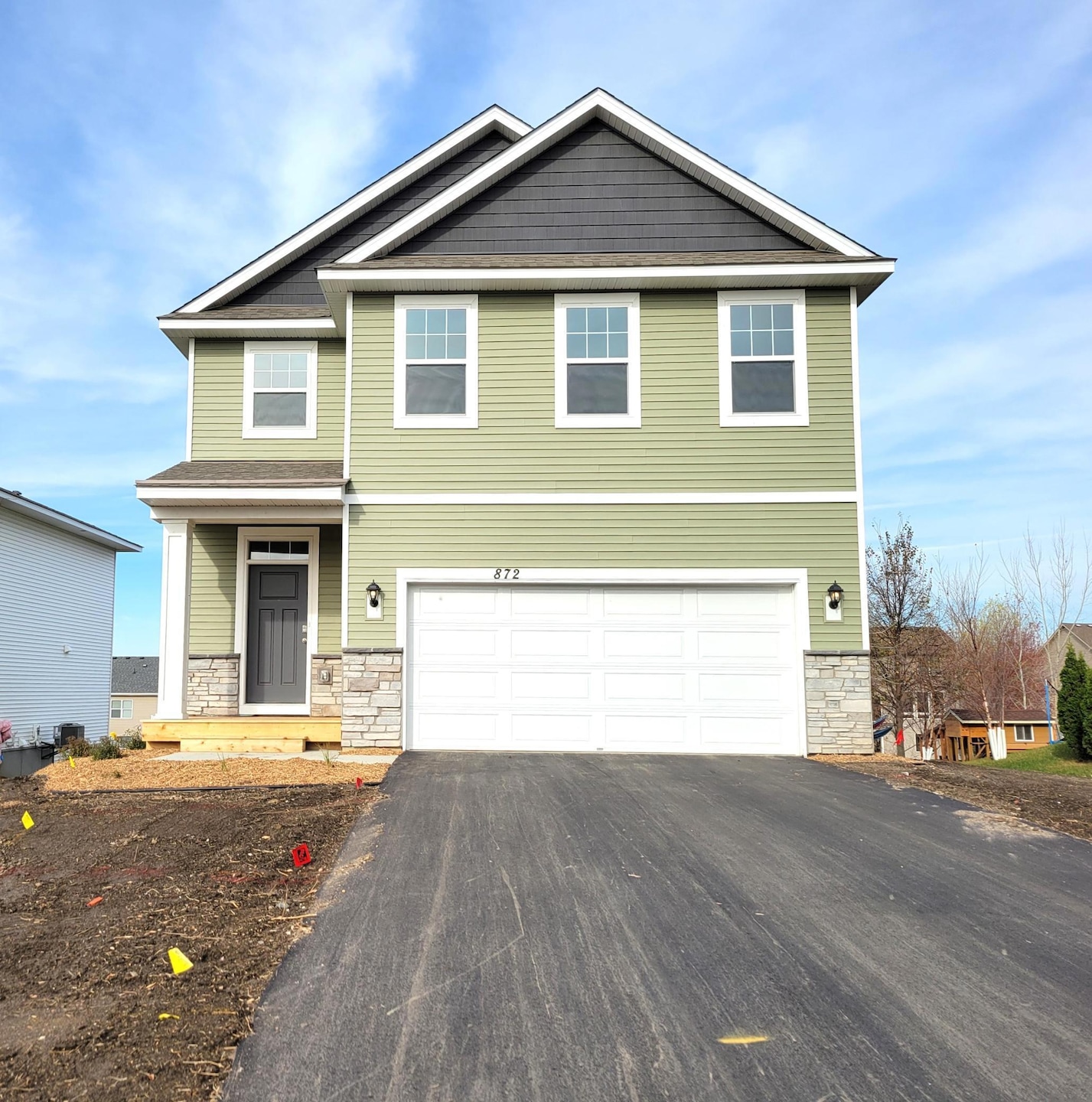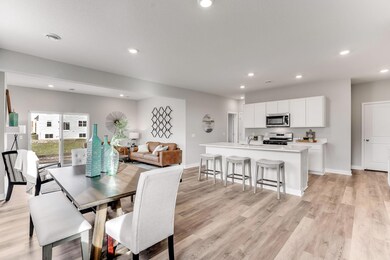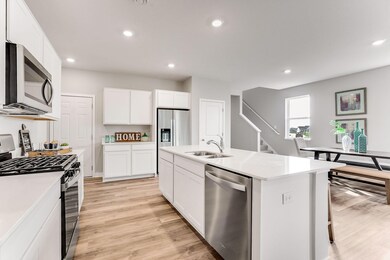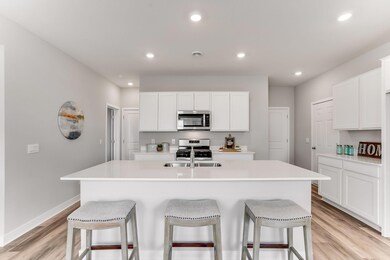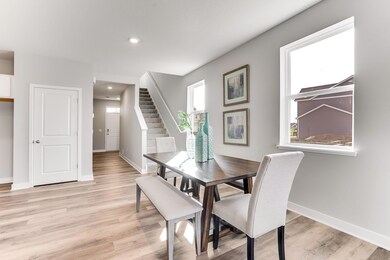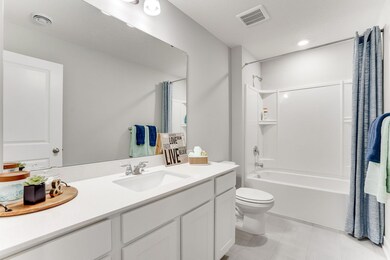
872 Stone Creek Dr Jordan, MN 55352
Highlights
- New Construction
- In Ground Pool
- Stainless Steel Appliances
- Jordan Middle School Rated A-
- Loft
- The kitchen features windows
About This Home
As of February 2025Ask how you can receive a 5.50% Conventional or 4.99% VA/FHA fixed 30-year interest rate on this home.Introducing another new construction opportunity from D.R. Horton, America’s Builder. Introducing The Elm from DR Horton at Bridle Creek in Jordan! Smart and thoroughly designed, this gorgeous 2-story with a WALKOUT basement (unfinished). This layout also features an open main level including a stunning kitchen, w/ white cabinets, cozy family room, plus a dining. Fifth bedroom with 3/4 bath on the main floor. Upstairs is equally impressive, as the level features four bedrooms, a pair of bathrooms, laundry and loft space. This home also includes an un-finished WALKOUT basement. Proving you room to grow, space for a home gym, a place to play or for your storage needs! Smart Home Technology. Enjoy neighborhood park with basketball court, playground, gazebo, & community pool. Numerous hiking, biking, equestrian, & snowmobile trails in area.
Home Details
Home Type
- Single Family
Est. Annual Taxes
- $780
Year Built
- Built in 2024 | New Construction
Lot Details
- 0.27 Acre Lot
- Lot Dimensions are 193x57x199x61
HOA Fees
- $54 Monthly HOA Fees
Parking
- 2 Car Attached Garage
Home Design
- Architectural Shingle Roof
Interior Spaces
- 2,449 Sq Ft Home
- 2-Story Property
- Entrance Foyer
- Family Room with Fireplace
- Loft
- Unfinished Basement
- Walk-Out Basement
- Washer and Dryer Hookup
Kitchen
- Range
- Microwave
- Dishwasher
- Stainless Steel Appliances
- Disposal
- The kitchen features windows
Bedrooms and Bathrooms
- 5 Bedrooms
- Walk-In Closet
Utilities
- Forced Air Heating and Cooling System
- Humidifier
- Underground Utilities
- 200+ Amp Service
Additional Features
- Air Exchanger
- In Ground Pool
- Sod Farm
Listing and Financial Details
- Property Available on 11/15/24
- Assessor Parcel Number 221010240
Community Details
Overview
- Association fees include professional mgmt, recreation facility, shared amenities
- Sharper Management Association, Phone Number (952) 224-4777
- Built by D.R. HORTON
- Bridle Creek Community
- Bridle Creek Subdivision
Recreation
- Community Pool
Ownership History
Purchase Details
Home Financials for this Owner
Home Financials are based on the most recent Mortgage that was taken out on this home.Similar Homes in Jordan, MN
Home Values in the Area
Average Home Value in this Area
Purchase History
| Date | Type | Sale Price | Title Company |
|---|---|---|---|
| Warranty Deed | $475,975 | Dhi Title |
Mortgage History
| Date | Status | Loan Amount | Loan Type |
|---|---|---|---|
| Open | $50,000 | No Value Available | |
| Open | $364,500 | New Conventional |
Property History
| Date | Event | Price | Change | Sq Ft Price |
|---|---|---|---|---|
| 02/19/2025 02/19/25 | Sold | $475,975 | +0.2% | $194 / Sq Ft |
| 11/24/2024 11/24/24 | Pending | -- | -- | -- |
| 11/05/2024 11/05/24 | Price Changed | $474,990 | -3.1% | $194 / Sq Ft |
| 10/25/2024 10/25/24 | For Sale | $489,990 | -- | $200 / Sq Ft |
Tax History Compared to Growth
Tax History
| Year | Tax Paid | Tax Assessment Tax Assessment Total Assessment is a certain percentage of the fair market value that is determined by local assessors to be the total taxable value of land and additions on the property. | Land | Improvement |
|---|---|---|---|---|
| 2025 | $822 | $457,400 | $87,100 | $370,300 |
| 2024 | $822 | $89,900 | $89,900 | $0 |
| 2023 | $780 | $51,400 | $51,400 | $0 |
| 2022 | $208 | $52,700 | $52,700 | $0 |
Agents Affiliated with this Home
-
Roni Mugaki

Seller's Agent in 2025
Roni Mugaki
Keller Williams Preferred Rlty
(312) 547-0615
15 in this area
25 Total Sales
-
Alia Issa

Buyer's Agent in 2025
Alia Issa
RE/MAX Advantage Plus
(612) 245-3910
2 in this area
22 Total Sales
Map
Source: NorthstarMLS
MLS Number: 6622719
APN: 22-101-024-0
- 1083 Shoreview Dr
- 825 Old Bridge Way
- 606 Blue Heron Cir
- 1000 Stone Creek Dr
- 1001 Stone Creek Dr
- 1009 Stone Creek Dr
- 1096 Prospect Pointe Rd
- 1025 Shoreview Dr
- 1019 Shoreview Dr
- 965 Huntington Way
- 1030 Shoreview Dr
- 1018 Shoreview Dr
- 884 Forest Edge Dr
- 832 Forest Edge Dr
- 1072 Shoreview Dr
- 1133 Stonebridge Path
- 996 Bridle Creek Dr
- 1245 Edge Way
- 1229 Edge Cir
- 1259 Highland Ln
