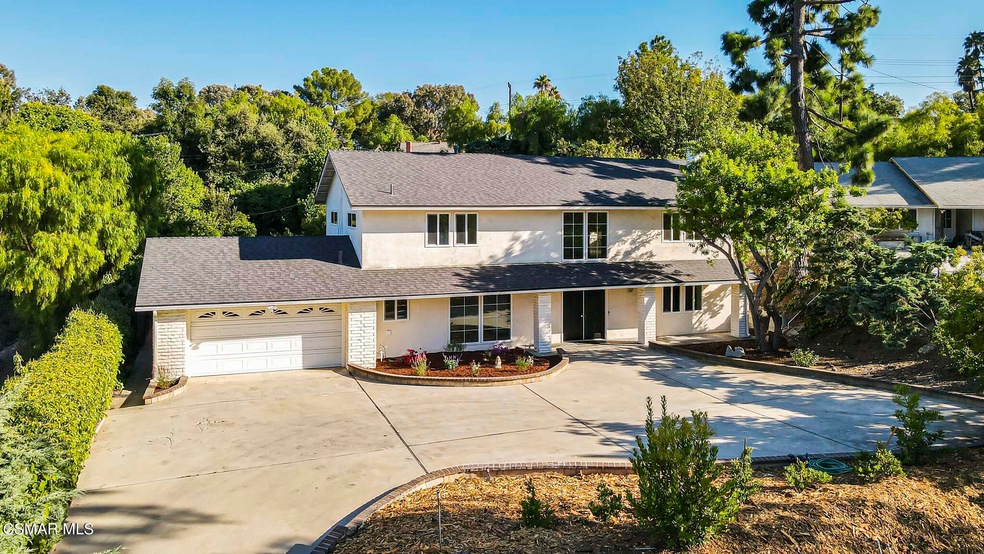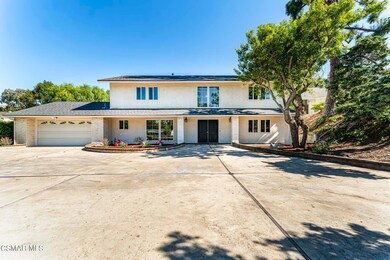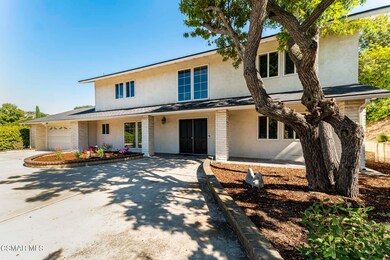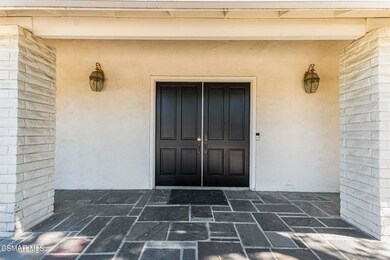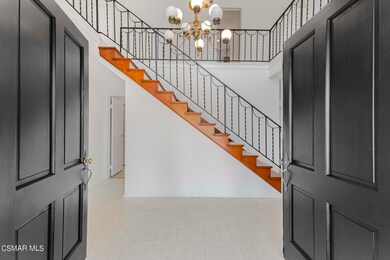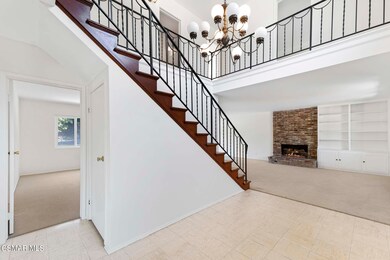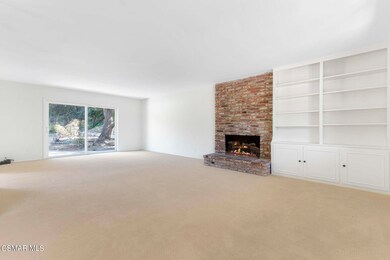
872 Tamlei Ave Thousand Oaks, CA 91362
Estimated Value: $1,618,000 - $2,066,000
Highlights
- Primary Bedroom Suite
- View of Trees or Woods
- Hilltop Location
- Westlake Hills Elementary School Rated A
- 0.55 Acre Lot
- Two Story Ceilings
About This Home
As of October 2023LARGE and BRIGHT Home on HUGE Lot with FLAT Backyard! Boasting over 3,000 Square Feet on a ~0.55 Acre Lot in the coveted Conejo Oaks neighborhood - a neighborhood renowned for its sprawling lots and homeowner privacy - this home has AMAZING potential. A LONG driveway leads to the LARGE parking area which provides room for multiple cars and the HANDSOME slate-tile surfaced front porch glides you through the regal double-door entry where you find tall TWO-STORY ceilings. To your right, the Living Room is MASSIVE and features an elegant brick-surfaced fireplace, built-in shelves & cabinetry, BRAND NEW carpet (found throughout), and MILGARD dual-paned windows & sliding glass doors (also found throughout!). A neighboring FORMAL Dining Room enjoys backyard views and leads to the SPACIOUS Vintage Kitchen which highlights a roomy center island, plenty of cabinetry & tiled countertop space, and an inviting kitchen eating area perfect for informal dining. You'll love the permitted Great Room ADDITION (~340sf) neighboring the Kitchen which functions as an ample library or media room, complete with OPEN-BEAM ceilings, LARGE built-ins for TONS of storage space, and sliding glass doors to the backyard. If you work from home, you are covered with the ROOMY downstairs office/bedroom which rests next to the Entry and charming wood-surfaced stairwell leads to the upstairs bedrooms and baths. The Primary Bedroom is HUGE and is flooded with NATURAL LIGHT from sliding glass doors to backyard views, showcasing a deep WALK-IN closet and a big (but dated) bathroom. The three Secondary Bedrooms upstairs all offer ample guest/living & closet space and utilize the upstairs Hall Bathroom which has been UPGRADED with a granite-topped dual-sink vanity, stone-like tile flooring, and UPGRADED tile-walled tub shower. Back downstairs, you'll love that you have an INDOOR Laundry Room with combined half-bath. Outside, the Backyard is PRIVATE, FLAT, and IMMENSE, providing plenty of room for professional landscaping/hardscaping, pool, ADU's, sports courts, etc. - so bring an open mind and your favorite contractor! You are already SET with a NEW Roof (Just 12 months old!), a BRAND-NEW Hot Water Heater (Just 6 months old!), NO HOA fees, and access to award-winning schools and fantastic restaurants!
Last Agent to Sell the Property
Pinnacle Estate Properties, Inc. License #00936806 Listed on: 09/12/2023

Home Details
Home Type
- Single Family
Est. Annual Taxes
- $15,989
Year Built
- Built in 1963
Lot Details
- 0.55 Acre Lot
- North Facing Home
- Fenced Yard
- Fenced
- Irregular Lot
- Hilltop Location
- Back and Front Yard
- Property is zoned RO
Parking
- 2 Car Attached Garage
- Driveway
Home Design
- Slab Foundation
- Composition Shingle Roof
- Composition Shingle
- Stucco
Interior Spaces
- 3,011 Sq Ft Home
- 2-Story Property
- Two Story Ceilings
- Double Pane Windows
- Double Door Entry
- Living Room
- Formal Dining Room
- Bonus Room
- Views of Woods
- Laundry Room
Kitchen
- Breakfast Area or Nook
- Double Oven
- Electric Cooktop
- Dishwasher
- Kitchen Island
Flooring
- Carpet
- Ceramic Tile
- Vinyl
Bedrooms and Bathrooms
- 5 Bedrooms
- All Upper Level Bedrooms
- Primary Bedroom Suite
- Granite Bathroom Countertops
- Double Vanity
- Bathtub with Shower
Accessible Home Design
- Entry Slope Less Than 1 Foot
Outdoor Features
- Open Patio
- Front Porch
Schools
- Westlake Hills-729 Elementary School
- Colina Middle School
- Westlake High School
Utilities
- No Cooling
- Forced Air Heating System
- Heating System Uses Natural Gas
- Furnace
- Municipal Utilities District Water
Community Details
- No Home Owners Association
- Conejo Oaks 502 Subdivision
Listing and Financial Details
- Assessor Parcel Number 6780252135
Similar Homes in the area
Home Values in the Area
Average Home Value in this Area
Property History
| Date | Event | Price | Change | Sq Ft Price |
|---|---|---|---|---|
| 10/20/2023 10/20/23 | Sold | $1,481,000 | +18.5% | $492 / Sq Ft |
| 09/28/2023 09/28/23 | Pending | -- | -- | -- |
| 09/12/2023 09/12/23 | For Sale | $1,250,000 | -- | $415 / Sq Ft |
Tax History Compared to Growth
Tax History
| Year | Tax Paid | Tax Assessment Tax Assessment Total Assessment is a certain percentage of the fair market value that is determined by local assessors to be the total taxable value of land and additions on the property. | Land | Improvement |
|---|---|---|---|---|
| 2024 | $15,989 | $1,481,000 | $962,500 | $518,500 |
| 2023 | $2,043 | $156,605 | $25,871 | $130,734 |
| 2022 | $2,002 | $153,535 | $25,364 | $128,171 |
| 2021 | $1,964 | $150,525 | $24,867 | $125,658 |
| 2020 | $1,584 | $148,983 | $24,613 | $124,370 |
| 2019 | $1,541 | $146,063 | $24,131 | $121,932 |
| 2018 | $1,510 | $143,200 | $23,658 | $119,542 |
| 2017 | $1,480 | $140,394 | $23,195 | $117,199 |
| 2016 | $1,465 | $137,642 | $22,741 | $114,901 |
| 2015 | $1,439 | $135,576 | $22,400 | $113,176 |
| 2014 | $1,418 | $132,922 | $21,962 | $110,960 |
Agents Affiliated with this Home
-
The Dave Walter Team
T
Seller's Agent in 2023
The Dave Walter Team
Pinnacle Estate Properties, Inc.
(805) 901-8756
170 in this area
356 Total Sales
-
Max Walter
M
Seller Co-Listing Agent in 2023
Max Walter
Pinnacle Estate Properties, Inc.
40 in this area
78 Total Sales
-
Judy Lewicki

Buyer's Agent in 2023
Judy Lewicki
Century 21 Masters
(805) 558-2388
11 in this area
76 Total Sales
Map
Source: Conejo Simi Moorpark Association of REALTORS®
MLS Number: 223003693
APN: 678-0-252-135
- 1683 Hauser Cir
- 932 Rosario Dr
- 647 Erbes Rd
- 984 Harris Ct
- 863 Falmouth St
- 1061 Colby Cir
- 1031 Falmouth St
- 965 Rancho Rd
- 566 Rancho Rd
- 775 Parmenter Ave
- 876 Emerson St
- 821 Emerson St
- 1250 La Peresa Dr
- 1662 E Janss Rd
- 1855 Rush Cir
- 1348 E Hillcrest Dr Unit 69
- 1340 E Hillcrest Dr Unit 8
- 1154 La Jolla Dr
- 2 Bascom Ct
- 872 Tamlei Ave
- 884 Tamlei Ave
- 860 Tamlei Ave
- 896 Tamlei Ave
- 846 Tamlei Ave
- 1605 La Jolla Dr
- 1633 La Jolla Dr
- 1678 El Cerrito Dr
- 1697 La Jolla Dr
- 1661 La Jolla Dr
- 885 Tamlei Ave
- 1593 La Jolla Dr
- 897 Tamlei Ave
- 861 Tamlei Ave
- 838 Tamlei Ave
- 1575 La Jolla Dr
- 847 Tamlei Ave
- 1655 El Cerrito Dr
- 907 Jeanette Ave
- 1679 El Cerrito Dr
