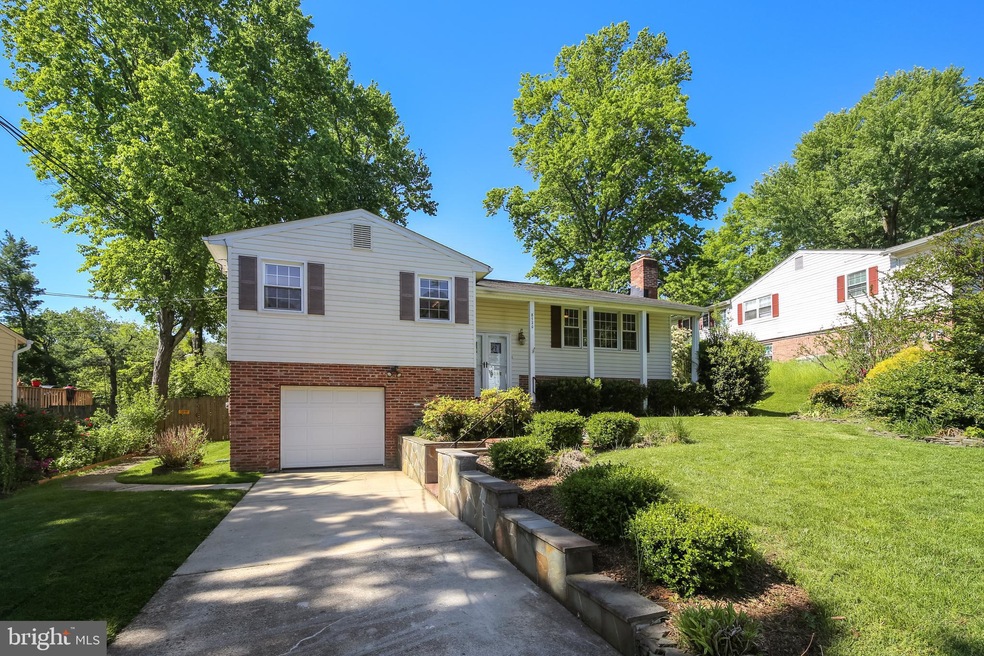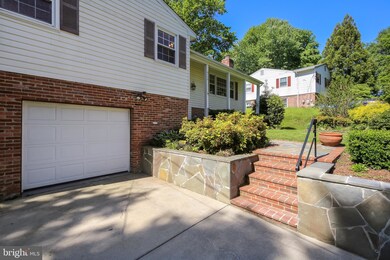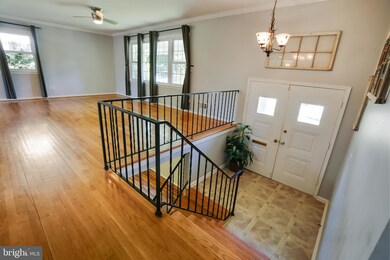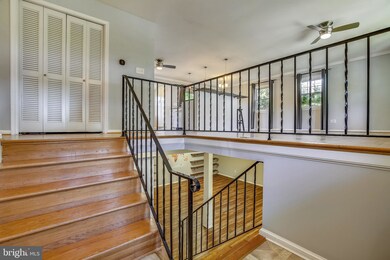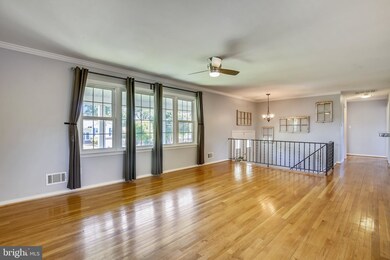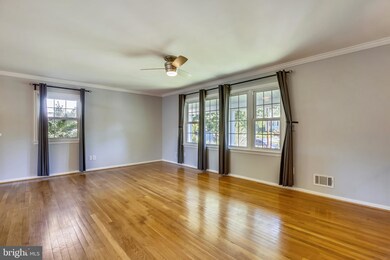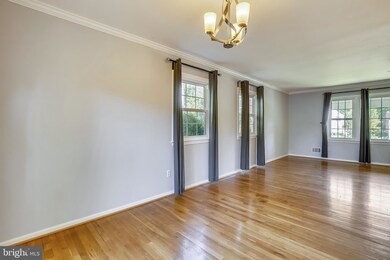
8720 Braddock Ave Alexandria, VA 22309
Estimated Value: $677,000 - $771,783
Highlights
- 1 Fireplace
- 1 Car Direct Access Garage
- Forced Air Heating and Cooling System
- No HOA
About This Home
As of June 2022Gorgeous Mt. Vernon Hills Charmer! Boasting 4 spacious bedrooms and 3 full bathrooms with nearly 3k square feet of finished living area. The main level features beautiful oak hardwood floors with a sought after open concept floorplan, fully redesigned kitchen offering soft close, dovetail shaker cabinetry, stainless steel appliance package, granite counters, architectural porcelain flooring, eat in table space area, subway tile backsplash and designer pendant lighting. The counter design allows for up to 7 bar stools for family gatherings or entertaining with friends. The sun drenched living and dining rooms, accented with crown molding and tasteful custom window treatments, afford design versatility and easy access to the two tiered rear deck for excellent flow and entertainment. There are three large bedrooms and two full bathrooms on the main level. The hall bathroom is tastefully appointed with granite topped vanity and subway tile surround. The spacious primary bedroom features a walk in closet, crown molding, ceiling fan and fully renovated bathroom with frameless glass shower. The lower level offers stylish wood grain LVT flooring, a massive recreation space with gas fireplace and marble surround mantle, custom shelving (perfect for home office or kids work center), laundry room with side by side washer/dryer and large folding table, above grade 4th bedroom with large closet, convenient 3rd full bathroom and access to the one car garage with additional storage. This home sits on a .25 acre private lot with most fenced and usable in the rear with the perfect blend of green space and mature trees. Additional features a new water heater (2019), a yard irrigation system, high efficiency HVAC system. Conveniently located with easy access (walkable) to Mt. Vernon, bike trails, nature walks, etc. Only a 2 minute drive to Route 1 and unlimited shopping, restaurants and entertainment galore! Welcome home.
Home Details
Home Type
- Single Family
Est. Annual Taxes
- $7,118
Year Built
- Built in 1967
Lot Details
- 0.25 Acre Lot
- Property is zoned 130
Parking
- 1 Car Direct Access Garage
- 4 Driveway Spaces
- Front Facing Garage
Home Design
- Split Foyer
- Brick Exterior Construction
- Vinyl Siding
Interior Spaces
- Property has 2 Levels
- 1 Fireplace
Bedrooms and Bathrooms
Schools
- Woodley Hills Elementary School
- Whitman Middle School
- Mount Vernon High School
Utilities
- Forced Air Heating and Cooling System
- Natural Gas Water Heater
Community Details
- No Home Owners Association
- Mt Vernon Estates Subdivision
Listing and Financial Details
- Tax Lot 6
- Assessor Parcel Number 1102 15 0006
Ownership History
Purchase Details
Home Financials for this Owner
Home Financials are based on the most recent Mortgage that was taken out on this home.Purchase Details
Home Financials for this Owner
Home Financials are based on the most recent Mortgage that was taken out on this home.Purchase Details
Home Financials for this Owner
Home Financials are based on the most recent Mortgage that was taken out on this home.Similar Homes in Alexandria, VA
Home Values in the Area
Average Home Value in this Area
Purchase History
| Date | Buyer | Sale Price | Title Company |
|---|---|---|---|
| Bruce Ethan Joseph | $700,000 | Allied Title | |
| Lee Garrett M | $553,000 | Stewart Title & Escrow | |
| Vaughan Stephanie | $470,000 | -- |
Mortgage History
| Date | Status | Borrower | Loan Amount |
|---|---|---|---|
| Open | Bruce Ethan Joseph | $30,783 | |
| Open | Bruce Ethan Joseph | $687,321 | |
| Previous Owner | Lee Garrett M | $355,000 | |
| Previous Owner | Lee Garrett M | $365,000 | |
| Previous Owner | Vaughan Stephanie | $470,000 |
Property History
| Date | Event | Price | Change | Sq Ft Price |
|---|---|---|---|---|
| 06/14/2022 06/14/22 | Sold | $700,000 | +3.7% | $304 / Sq Ft |
| 05/14/2022 05/14/22 | Pending | -- | -- | -- |
| 05/12/2022 05/12/22 | For Sale | $675,000 | 0.0% | $293 / Sq Ft |
| 05/08/2019 05/08/19 | Rented | $2,995 | 0.0% | -- |
| 04/26/2019 04/26/19 | For Rent | $2,995 | 0.0% | -- |
| 06/01/2018 06/01/18 | Sold | $553,000 | +0.5% | $209 / Sq Ft |
| 04/17/2018 04/17/18 | Pending | -- | -- | -- |
| 04/12/2018 04/12/18 | For Sale | $550,000 | +17.0% | $208 / Sq Ft |
| 04/13/2015 04/13/15 | Sold | $470,000 | -6.0% | $250 / Sq Ft |
| 03/15/2015 03/15/15 | Pending | -- | -- | -- |
| 02/11/2015 02/11/15 | Price Changed | $499,990 | -5.5% | $266 / Sq Ft |
| 01/05/2015 01/05/15 | For Sale | $529,000 | -- | $282 / Sq Ft |
Tax History Compared to Growth
Tax History
| Year | Tax Paid | Tax Assessment Tax Assessment Total Assessment is a certain percentage of the fair market value that is determined by local assessors to be the total taxable value of land and additions on the property. | Land | Improvement |
|---|---|---|---|---|
| 2024 | $8,039 | $693,930 | $295,000 | $398,930 |
| 2023 | $7,368 | $652,930 | $273,000 | $379,930 |
| 2022 | $6,936 | $606,560 | $258,000 | $348,560 |
| 2021 | $6,696 | $570,560 | $222,000 | $348,560 |
| 2020 | $6,127 | $517,740 | $195,000 | $322,740 |
| 2019 | $6,447 | $544,730 | $205,000 | $339,730 |
| 2018 | $5,533 | $481,100 | $193,000 | $288,100 |
| 2017 | $5,376 | $463,020 | $186,000 | $277,020 |
| 2016 | $5,107 | $440,830 | $177,000 | $263,830 |
| 2015 | $4,376 | $392,110 | $165,000 | $227,110 |
| 2014 | $4,366 | $392,110 | $165,000 | $227,110 |
Agents Affiliated with this Home
-
Scott Sachs

Seller's Agent in 2022
Scott Sachs
Compass
(301) 908-4373
2 in this area
272 Total Sales
-
Daniel Schuler

Seller Co-Listing Agent in 2022
Daniel Schuler
Compass
(301) 651-1895
1 in this area
273 Total Sales
-
Gary Ansley

Buyer's Agent in 2022
Gary Ansley
Long & Foster
(202) 288-7946
3 in this area
40 Total Sales
-
Angela McDaniel

Seller's Agent in 2019
Angela McDaniel
Command Properties
(703) 677-6902
1 in this area
58 Total Sales
-

Buyer's Agent in 2019
Kristen Short
Command Properties
(808) 754-6352
-
Dan Bernstein

Seller's Agent in 2018
Dan Bernstein
EXP Realty, LLC
(703) 957-9310
35 Total Sales
Map
Source: Bright MLS
MLS Number: VAFX2068796
APN: 1102-15-0006
- 8647 Braddock Ave
- 3408 Wessynton Way
- 3416 Wessynton Way
- 3608 Center Dr
- 3200 Wessynton Way
- 8513 Bound Brook Ln
- 3108 Battersea Ln
- 8701 Greystone Place
- 3019 Cunningham Dr
- 8815 Beauchamp Dr
- 8413 Wagon Wheel Rd
- 3121 Mcgeorge Terrace
- 3427 Ramsgate Terrace
- 8400 Cherry Valley Ln
- 8345 Orange Ct
- 3806 Margay Ct
- 8432 Richmond Ave
- 3404 Ramsgate Terrace
- 9103 Chickawane Ct
- 8231 Mount Vernon Hwy
- 8720 Braddock Ave
- 8722 Braddock Ave
- 8718 Braddock Ave
- 3099 Woodland Ln
- 8716 Braddock Ave
- 8726 Braddock Ave
- 8721 Braddock Ave
- 8719 Braddock Ave
- 8723 Braddock Ave
- 8725 Braddock Ave
- 8714 Braddock Ave
- 8727 Braddock Ave
- 8653 Woodward Ave
- 8710 Mount Vernon Hwy
- 8710 Mount Vernon Hwy
- 8650 Vernon Ave
- 8715 Braddock Ave
- 8712 Braddock Ave
- 8651 Woodward Ave
- 8649 Vernon Ave
