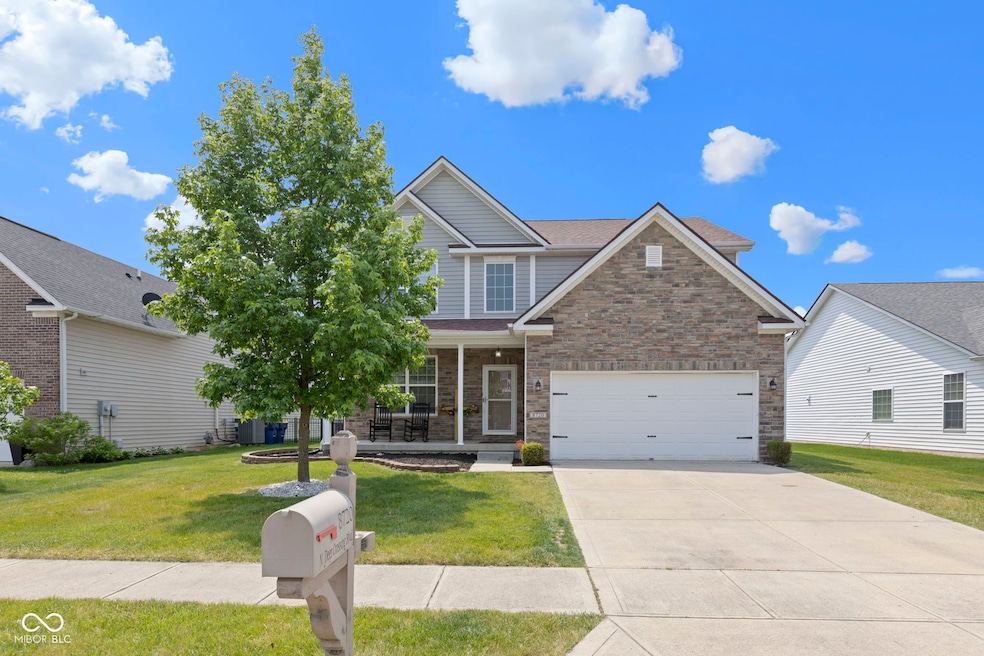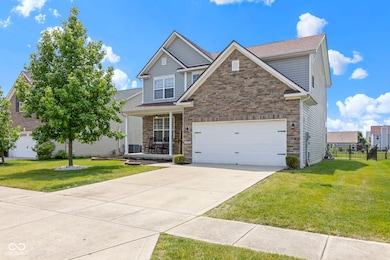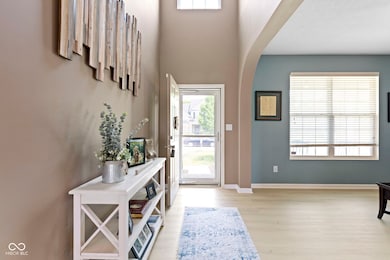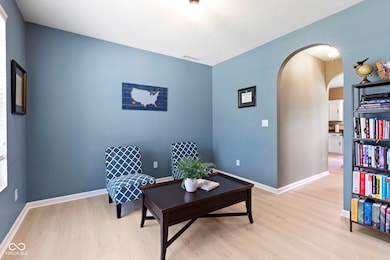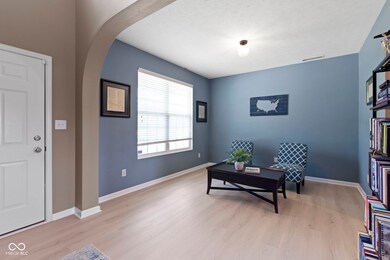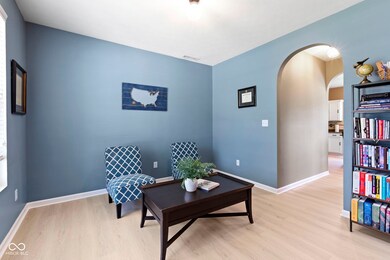
8720 N Deer Crossing Blvd Mc Cordsville, IN 46055
Brooks-Luxhaven NeighborhoodHighlights
- 1 Fireplace
- 2 Car Attached Garage
- Wet Bar
- McCordsville Elementary School Rated A-
- Eat-In Kitchen
- Woodwork
About This Home
As of August 2025Stunning 2 Story 4 bedroom/3.5 bath home features open floor plan, updated sparkling vinyl hardwood Flooring, modern decor and neutral paint throughout. Home offers Formal Dining Room, Great Room with wood burning fireplace, rec/play room and bonus room. Gourmet Kitchen offers modern appliances, solid surface countertops, breakfast bar, ample counter and cabinet space, W/I pantry and bright breakfast room. Owner's suite includes a modern private bath with a walk-in shower, sep tub, dual sinks & W/I closet. Additional Bedrooms are generous in size all w/plenty of closet space. Finished basement offers additional living space with Bonus room and wetbar, Rec/Playroom and full bath. Convenient upstairs laundry! Relax in your fenced backyard retreat with an oversized deck. Home also offers: Newer roof, updated flooring on main level and carpet in the basement, newer heat pump and fresh landscaping. Pack your bags this home is waiting for you!
Last Agent to Sell the Property
eXp Realty, LLC License #RB14047646 Listed on: 06/12/2025

Home Details
Home Type
- Single Family
Est. Annual Taxes
- $3,874
Year Built
- Built in 2009
Lot Details
- 7,840 Sq Ft Lot
- Landscaped with Trees
HOA Fees
- $29 Monthly HOA Fees
Parking
- 2 Car Attached Garage
Home Design
- Poured Concrete
- Vinyl Construction Material
Interior Spaces
- 2-Story Property
- Wet Bar
- Woodwork
- 1 Fireplace
- Utility Room
- Laundry on upper level
- Attic Access Panel
- Fire and Smoke Detector
Kitchen
- Eat-In Kitchen
- Electric Oven
- Microwave
- Dishwasher
- Disposal
Bedrooms and Bathrooms
- 4 Bedrooms
- Walk-In Closet
Finished Basement
- 9 Foot Basement Ceiling Height
- Sump Pump with Backup
Utilities
- Central Air
- Heat Pump System
- Electric Water Heater
Community Details
- Association fees include home owners, maintenance
- Association Phone (317) 878-5600
- Deer Crossing Subdivision
- Property managed by CASI
Listing and Financial Details
- Legal Lot and Block 134 / 3A
- Assessor Parcel Number 300123206134000018
- Seller Concessions Offered
Ownership History
Purchase Details
Home Financials for this Owner
Home Financials are based on the most recent Mortgage that was taken out on this home.Purchase Details
Home Financials for this Owner
Home Financials are based on the most recent Mortgage that was taken out on this home.Purchase Details
Home Financials for this Owner
Home Financials are based on the most recent Mortgage that was taken out on this home.Similar Homes in the area
Home Values in the Area
Average Home Value in this Area
Purchase History
| Date | Type | Sale Price | Title Company |
|---|---|---|---|
| Warranty Deed | $264,500 | Chicago Title Company Llc | |
| Warranty Deed | -- | Chicago Title Company | |
| Warranty Deed | -- | -- |
Mortgage History
| Date | Status | Loan Amount | Loan Type |
|---|---|---|---|
| Open | $260,800 | New Conventional | |
| Closed | $251,275 | New Conventional | |
| Previous Owner | $201,500 | New Conventional | |
| Previous Owner | $147,240 | FHA |
Property History
| Date | Event | Price | Change | Sq Ft Price |
|---|---|---|---|---|
| 08/18/2025 08/18/25 | Sold | $425,000 | 0.0% | $141 / Sq Ft |
| 07/20/2025 07/20/25 | Pending | -- | -- | -- |
| 06/12/2025 06/12/25 | For Sale | $425,000 | +60.7% | $141 / Sq Ft |
| 02/14/2020 02/14/20 | Sold | $264,500 | -0.2% | $87 / Sq Ft |
| 01/13/2020 01/13/20 | Pending | -- | -- | -- |
| 12/16/2019 12/16/19 | For Sale | $264,900 | +13.9% | $87 / Sq Ft |
| 09/26/2014 09/26/14 | Sold | $232,500 | -1.0% | $79 / Sq Ft |
| 08/11/2014 08/11/14 | Pending | -- | -- | -- |
| 08/01/2014 08/01/14 | Price Changed | $234,900 | -2.1% | $80 / Sq Ft |
| 07/10/2014 07/10/14 | For Sale | $239,900 | -- | $81 / Sq Ft |
Tax History Compared to Growth
Tax History
| Year | Tax Paid | Tax Assessment Tax Assessment Total Assessment is a certain percentage of the fair market value that is determined by local assessors to be the total taxable value of land and additions on the property. | Land | Improvement |
|---|---|---|---|---|
| 2024 | $3,875 | $360,300 | $48,000 | $312,300 |
| 2023 | $3,875 | $362,100 | $48,000 | $314,100 |
| 2022 | $3,434 | $314,200 | $30,500 | $283,700 |
| 2021 | $2,672 | $267,200 | $30,500 | $236,700 |
| 2020 | $2,523 | $252,300 | $30,500 | $221,800 |
| 2019 | $2,423 | $242,300 | $30,500 | $211,800 |
| 2018 | $2,446 | $244,600 | $30,500 | $214,100 |
| 2017 | $2,344 | $234,400 | $30,500 | $203,900 |
| 2016 | $2,302 | $230,200 | $29,600 | $200,600 |
| 2014 | $2,018 | $192,900 | $24,600 | $168,300 |
| 2013 | $2,018 | $189,800 | $24,600 | $165,200 |
Agents Affiliated with this Home
-
Ryne Yszenga
R
Seller's Agent in 2025
Ryne Yszenga
eXp Realty, LLC
(317) 605-1691
1 in this area
28 Total Sales
-
Mary Hooker

Buyer's Agent in 2025
Mary Hooker
Berkshire Hathaway Home
(317) 694-8271
1 in this area
27 Total Sales
-
Kimberlan Peak-Hill

Seller's Agent in 2020
Kimberlan Peak-Hill
Keller Williams Indy Metro NE
(765) 278-7506
1 in this area
59 Total Sales
-
R
Buyer's Agent in 2020
Rodney Heard
eXp Realty LLC
-
Russ Lawrence

Seller's Agent in 2014
Russ Lawrence
F.C. Tucker Company
(317) 439-3081
3 in this area
169 Total Sales
-
David Johnson

Seller Co-Listing Agent in 2014
David Johnson
F.C. Tucker Company
(317) 345-9694
1 in this area
87 Total Sales
Map
Source: MIBOR Broker Listing Cooperative®
MLS Number: 22044313
APN: 30-01-23-206-134.000-018
- 8778 N Deer Crossing Blvd
- 8644 N Deer Crossing Blvd
- 8744 N Aspen Way
- 8872 Coldwater Cir
- 6357 W Cedar Chase Dr
- 6467 W Deer Crossing Blvd
- 8909 N White Tail Trail
- 6770 W Buck Stone Dr
- 6771 W Buck Stone Dr
- Exclusives 3067 Plan at Enclave at Deer Crossing
- Exclusives 2699 Plan at Enclave at Deer Crossing
- 6481 W Treeline Ln
- BELLEVILLE Plan at Colonnade
- VANDERBURGH Plan at Colonnade
- BUCHANAN Plan at Colonnade
- ALDEN Plan at Colonnade
- SEBASTIAN Plan at Colonnade
- BELLEVILLE II Plan at Colonnade
- CRESTWOOD Plan at Vintners Park - Vintner's Park Estates
- KENDALL Plan at Vintners Park - Vintner's Park Estates
