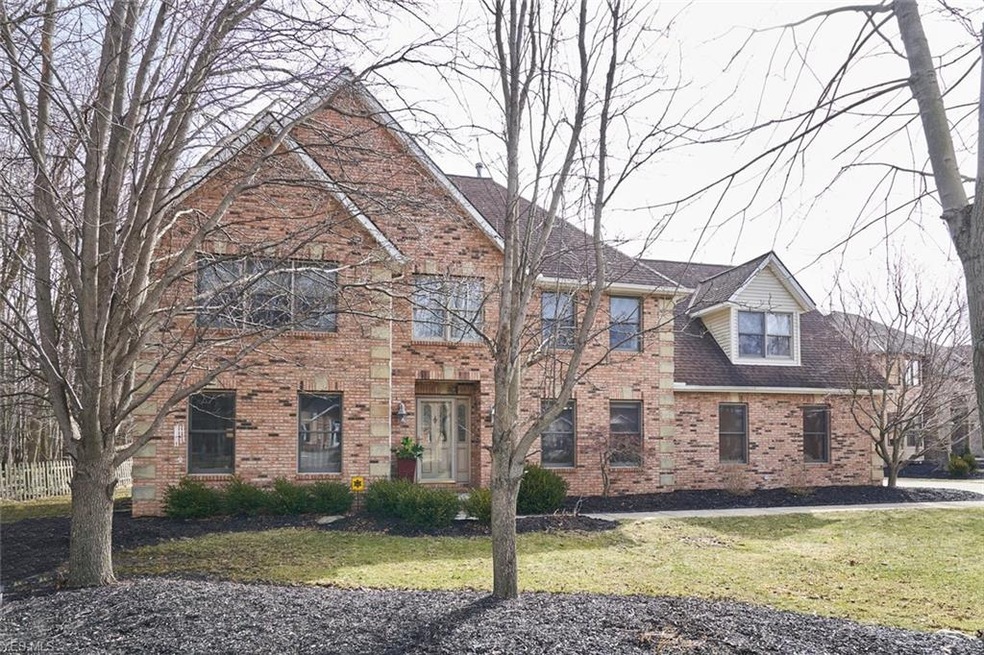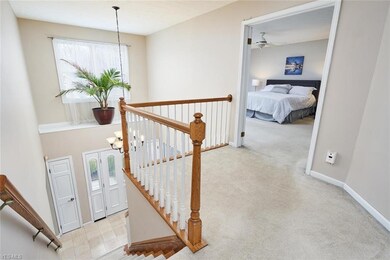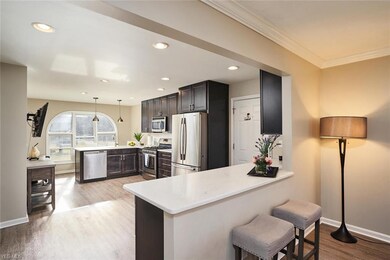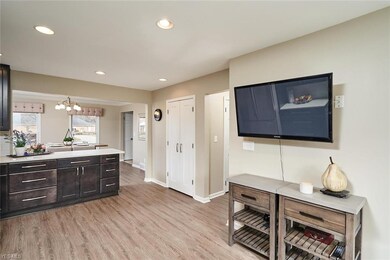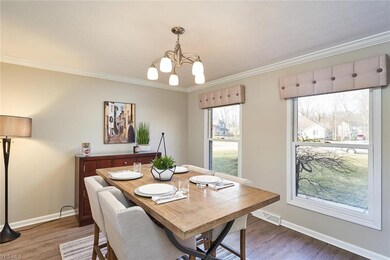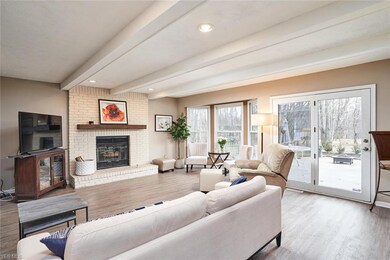
8721 Pointe Dr Broadview Heights, OH 44147
Estimated Value: $552,000 - $608,000
Highlights
- View of Trees or Woods
- Colonial Architecture
- 3 Car Attached Garage
- Brecksville-Broadview Heights Middle School Rated A
- 1 Fireplace
- Patio
About This Home
As of May 2019Welcome Home to this immaculate 4-bedroom, 2.5 bath house situated on a 3/4 acre wooded lot on cul-de-sac street. The two-story sunlit foyer leads to an inviting living room with gas fireplace, bay window and glass doors opening to the large deck and patio for enjoying summer days and outdoor entertaining. Heavily wooded lot next door provides added privacy. The NEWLY REMODELED spacious kitchen offers Corian counter tops, open dining area, newer appliances, views of the backyard and plenty of sunlight. NEWLY REMODELED half bath off kitchen. First floor also includes laundry room, office/den space with French doors leading to living room. NEW flooring throughout first floor. Relax in your Master Suite with walk-in closet and NEWLY REMODELED stunning spa bathroom with beautiful views of the backyard. Another NEWLY REMODELED guest bathroom and three more generous bedrooms round out the second floor. Newly carpeted finished basement provides plenty of space for activities, plus separate large space for ample storage, 3-car garage. Award winning Brecksville-Broadview Heights school system. Call today for private tour - this home won't last!
Last Agent to Sell the Property
Albert Hepp
Deleted Agent License #2004013626 Listed on: 03/22/2019
Last Buyer's Agent
Chris Meekins
Deleted Agent License #426602

Home Details
Home Type
- Single Family
Est. Annual Taxes
- $6,100
Year Built
- Built in 1991
Lot Details
- 0.75 Acre Lot
- West Facing Home
- Sprinkler System
HOA Fees
- $8 Monthly HOA Fees
Home Design
- Colonial Architecture
- Brick Exterior Construction
- Asphalt Roof
Interior Spaces
- 2-Story Property
- 1 Fireplace
- Views of Woods
- Finished Basement
- Basement Fills Entire Space Under The House
- Fire and Smoke Detector
- Washer
Kitchen
- Built-In Oven
- Range
- Microwave
- Freezer
- Dishwasher
- Disposal
Bedrooms and Bathrooms
- 4 Bedrooms
Parking
- 3 Car Attached Garage
- Garage Drain
- Garage Door Opener
Outdoor Features
- Patio
Utilities
- Forced Air Heating and Cooling System
- Humidifier
- Heating System Uses Gas
Community Details
- Association fees include insurance, landscaping, reserve fund
- Chippewa Pointe Community
Listing and Financial Details
- Assessor Parcel Number 583-10-031
Ownership History
Purchase Details
Home Financials for this Owner
Home Financials are based on the most recent Mortgage that was taken out on this home.Purchase Details
Home Financials for this Owner
Home Financials are based on the most recent Mortgage that was taken out on this home.Purchase Details
Purchase Details
Similar Homes in Broadview Heights, OH
Home Values in the Area
Average Home Value in this Area
Purchase History
| Date | Buyer | Sale Price | Title Company |
|---|---|---|---|
| Scafidi Bryan | $395,000 | Ohio Real Title | |
| Ryan Daniel S | $256,500 | -- | |
| Borsos Mark A | $234,000 | -- | |
| Djuric Daniel N | -- | -- |
Mortgage History
| Date | Status | Borrower | Loan Amount |
|---|---|---|---|
| Open | Scafidi Bryan | $313,400 | |
| Closed | Scafidi Bryan | $316,000 | |
| Previous Owner | Tosko Elaine K | $250,000 | |
| Previous Owner | Ryan Daniel S | $156,000 | |
| Previous Owner | Ryan Daniel S | $105,000 | |
| Previous Owner | Ryan Daniel S | $50,125 | |
| Previous Owner | Ryan Daniel S | $50,000 | |
| Previous Owner | Ryan Daniel S | $251,700 | |
| Previous Owner | Ryan Daniel S | $30,000 | |
| Previous Owner | Ryan Daniel S | $257,800 | |
| Previous Owner | Ryan Daniel S | $203,100 |
Property History
| Date | Event | Price | Change | Sq Ft Price |
|---|---|---|---|---|
| 05/10/2019 05/10/19 | Sold | $395,000 | 0.0% | $94 / Sq Ft |
| 03/25/2019 03/25/19 | Pending | -- | -- | -- |
| 03/22/2019 03/22/19 | For Sale | $394,900 | -- | $94 / Sq Ft |
Tax History Compared to Growth
Tax History
| Year | Tax Paid | Tax Assessment Tax Assessment Total Assessment is a certain percentage of the fair market value that is determined by local assessors to be the total taxable value of land and additions on the property. | Land | Improvement |
|---|---|---|---|---|
| 2024 | $10,124 | $185,745 | $32,060 | $153,685 |
| 2023 | $8,697 | $135,000 | $23,350 | $111,650 |
| 2022 | $8,647 | $135,000 | $23,350 | $111,650 |
| 2021 | $8,567 | $135,000 | $23,350 | $111,650 |
| 2020 | $9,123 | $129,780 | $22,440 | $107,350 |
| 2019 | $8,810 | $370,800 | $64,100 | $306,700 |
| 2018 | $8,197 | $129,780 | $22,440 | $107,350 |
| 2017 | $8,408 | $117,400 | $23,560 | $93,840 |
| 2016 | $7,647 | $117,400 | $23,560 | $93,840 |
| 2015 | $7,260 | $117,400 | $23,560 | $93,840 |
| 2014 | $7,260 | $111,800 | $22,440 | $89,360 |
Agents Affiliated with this Home
-

Seller's Agent in 2019
Albert Hepp
Deleted Agent
(800) 556-3418
2 in this area
450 Total Sales
-

Buyer's Agent in 2019
Chris Meekins
Deleted Agent
(216) 287-5150
1 in this area
44 Total Sales
Map
Source: MLS Now
MLS Number: 4079708
APN: 583-10-031
- 3370 Harris Rd
- 5773 W Mill Rd
- 8327 Eastwood Dr
- 2800 E Royalton Rd
- 9233 Windswept Dr
- 1271 Emerald Creek Dr
- V/L E Royalton Rd
- 8422 Vera Dr
- 2004 Stoney Run Cir Unit 2004
- 2001 Stoney Run Cir Unit 2001
- 1904 Stoney Run Cir Unit 1003
- 1808 Stoney Run Cir Unit 1808
- 6628 Mill Rd
- 453 Bordeaux Blvd
- 469 Bordeaux Blvd
- 1306 Stoney Run Trail Unit 1306
- 1307 Stoney Run Trail Unit 1307
- 9022 Broadview Rd
- 4520 E Wallings Rd
- 9425 Avery Rd
