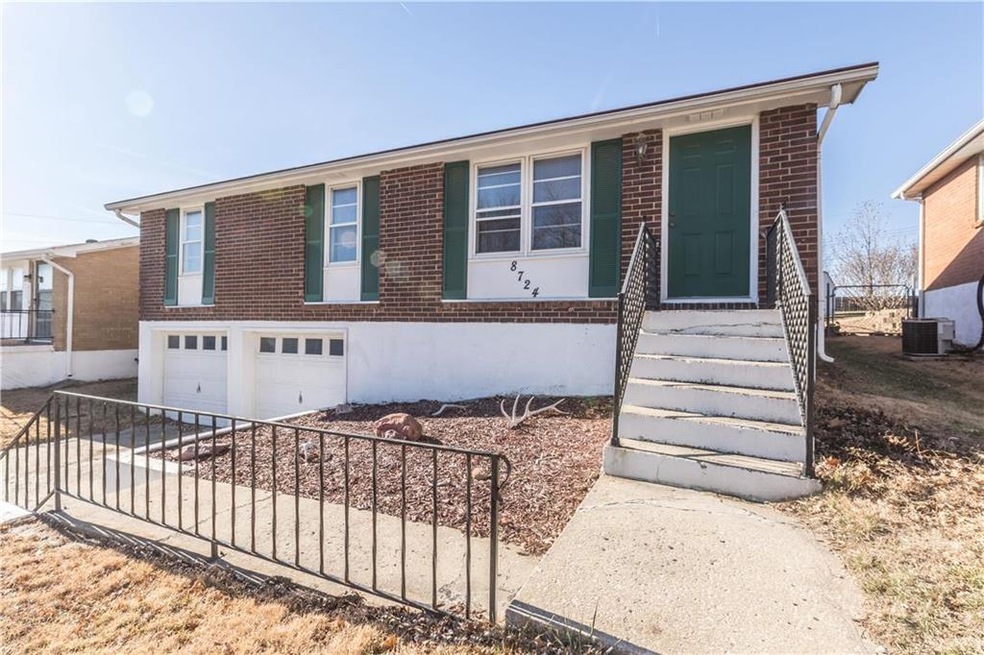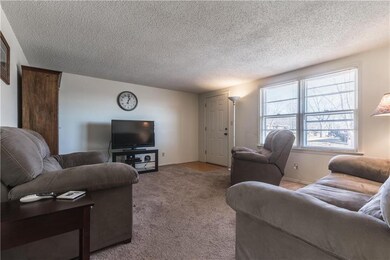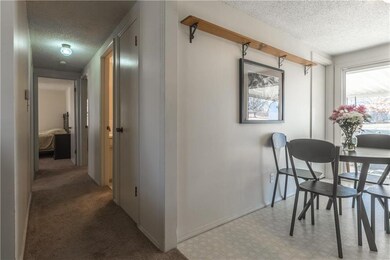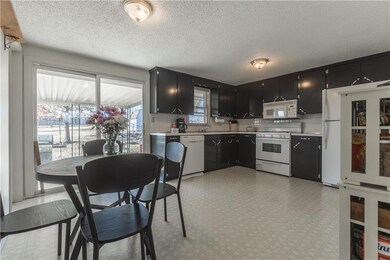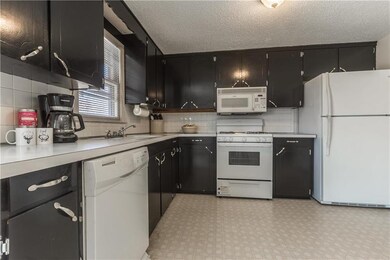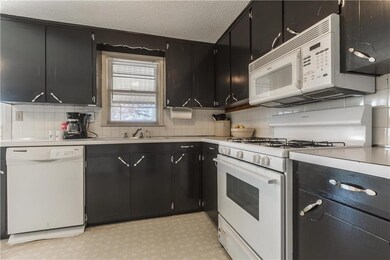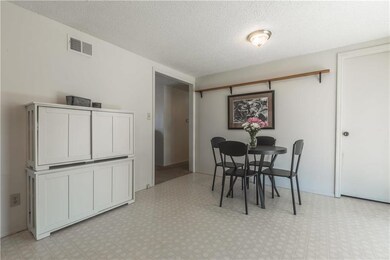
8724 N Jefferson St Kansas City, MO 64155
Sherrydale NeighborhoodHighlights
- Vaulted Ceiling
- Traditional Architecture
- Granite Countertops
- Clardy Elementary School Rated A-
- Main Floor Primary Bedroom
- Enclosed patio or porch
About This Home
As of March 2019This 3 bedroom, 1 bath raised ranch is ready for you to call it home! The living room welcomes you w/ great natural light from the large window. Eat in kitchen features painted cabinets & tile backsplash. Walk out from there to a covered patio overlooking a nice size fenced yard w/ fire pit! Perfect for watching your children play, or entertaining w/ family & friends. BONUS toilet/sink in unfinished basement. Newer AC as well! You need to see this one!
**Close to the new Metro North Crossing entertainment area!!
Last Agent to Sell the Property
Dani Beyer
Keller Williams KC North License #SP00222798 Listed on: 03/07/2019
Last Buyer's Agent
Dani Beyer
Keller Williams KC North License #SP00222798 Listed on: 03/07/2019
Home Details
Home Type
- Single Family
Est. Annual Taxes
- $1,804
Year Built
- Built in 1966
Lot Details
- 9,148 Sq Ft Lot
- Cul-De-Sac
- Aluminum or Metal Fence
Parking
- 2 Car Attached Garage
- Front Facing Garage
- Garage Door Opener
Home Design
- Traditional Architecture
- Composition Roof
Interior Spaces
- 1,080 Sq Ft Home
- Wet Bar: Linoleum, Shower Over Tub, Carpet, Ceiling Fan(s), Laminate Counters
- Built-In Features: Linoleum, Shower Over Tub, Carpet, Ceiling Fan(s), Laminate Counters
- Vaulted Ceiling
- Ceiling Fan: Linoleum, Shower Over Tub, Carpet, Ceiling Fan(s), Laminate Counters
- Skylights
- Fireplace
- Shades
- Plantation Shutters
- Drapes & Rods
- Family Room Downstairs
- Combination Kitchen and Dining Room
Kitchen
- Gas Oven or Range
- Dishwasher
- Granite Countertops
- Laminate Countertops
- Disposal
Flooring
- Wall to Wall Carpet
- Linoleum
- Laminate
- Stone
- Ceramic Tile
- Luxury Vinyl Plank Tile
- Luxury Vinyl Tile
Bedrooms and Bathrooms
- 3 Bedrooms
- Primary Bedroom on Main
- Cedar Closet: Linoleum, Shower Over Tub, Carpet, Ceiling Fan(s), Laminate Counters
- Walk-In Closet: Linoleum, Shower Over Tub, Carpet, Ceiling Fan(s), Laminate Counters
- 1 Full Bathroom
- Double Vanity
- <<tubWithShowerToken>>
Basement
- Walk-Out Basement
- Basement Fills Entire Space Under The House
- Laundry in Basement
Home Security
- Storm Windows
- Fire and Smoke Detector
Schools
- Gashland-Clardy Elementary School
- Oak Park High School
Additional Features
- Enclosed patio or porch
- Forced Air Heating and Cooling System
Community Details
- County Fair Subdivision
Listing and Financial Details
- Assessor Parcel Number 13-216-00-02-005.00
Ownership History
Purchase Details
Home Financials for this Owner
Home Financials are based on the most recent Mortgage that was taken out on this home.Purchase Details
Home Financials for this Owner
Home Financials are based on the most recent Mortgage that was taken out on this home.Purchase Details
Similar Homes in Kansas City, MO
Home Values in the Area
Average Home Value in this Area
Purchase History
| Date | Type | Sale Price | Title Company |
|---|---|---|---|
| Warranty Deed | -- | None Available | |
| Warranty Deed | -- | Continental Title | |
| Warranty Deed | -- | Parkway Title Inc | |
| Warranty Deed | -- | Parkway Title Inc |
Mortgage History
| Date | Status | Loan Amount | Loan Type |
|---|---|---|---|
| Open | $114,878 | New Conventional | |
| Previous Owner | $78,800 | New Conventional |
Property History
| Date | Event | Price | Change | Sq Ft Price |
|---|---|---|---|---|
| 06/27/2025 06/27/25 | Price Changed | $222,000 | +5.7% | $206 / Sq Ft |
| 05/23/2025 05/23/25 | For Sale | $210,000 | +51.1% | $194 / Sq Ft |
| 03/29/2019 03/29/19 | Sold | -- | -- | -- |
| 03/08/2019 03/08/19 | Pending | -- | -- | -- |
| 03/07/2019 03/07/19 | For Sale | $139,000 | +26.4% | $129 / Sq Ft |
| 03/28/2014 03/28/14 | Sold | -- | -- | -- |
| 02/17/2014 02/17/14 | Pending | -- | -- | -- |
| 09/22/2013 09/22/13 | For Sale | $110,000 | -- | -- |
Tax History Compared to Growth
Tax History
| Year | Tax Paid | Tax Assessment Tax Assessment Total Assessment is a certain percentage of the fair market value that is determined by local assessors to be the total taxable value of land and additions on the property. | Land | Improvement |
|---|---|---|---|---|
| 2024 | $2,175 | $27,000 | -- | -- |
| 2023 | $2,156 | $27,000 | $0 | $0 |
| 2022 | $2,003 | $23,980 | $0 | $0 |
| 2021 | $2,006 | $23,978 | $3,420 | $20,558 |
| 2020 | $2,086 | $23,070 | $0 | $0 |
| 2019 | $2,047 | $23,066 | $3,420 | $19,646 |
| 2018 | $1,804 | $19,420 | $0 | $0 |
| 2017 | $1,771 | $19,410 | $2,390 | $17,020 |
| 2016 | $1,771 | $19,410 | $2,390 | $17,020 |
| 2015 | $1,770 | $19,410 | $2,390 | $17,020 |
| 2014 | $1,688 | $18,240 | $2,390 | $15,850 |
Agents Affiliated with this Home
-
John Hamamy
J
Seller's Agent in 2025
John Hamamy
HomeSmart Legacy
(913) 963-7596
30 Total Sales
-
D
Seller's Agent in 2019
Dani Beyer
Keller Williams KC North
-
Kathy Sylvia Coleman
K
Seller's Agent in 2014
Kathy Sylvia Coleman
Platinum Realty LLC
(816) 797-2383
66 Total Sales
-
Rob Elsey
R
Buyer's Agent in 2014
Rob Elsey
Keller Williams KC North
(816) 452-4200
13 Total Sales
Map
Source: Heartland MLS
MLS Number: 2151793
APN: 13-216-00-02-005.00
- 705 NW 88th Terrace
- 8828 N Main St
- 0 NW Barry Rd
- 8633 N Main St
- 201 NE 88th Terrace
- 1037 NW 91st Terrace
- 9115 N Holly St
- 3725 NE 90th Terrace
- 8701 N Oak Trafficway
- 9012 N Oak Trafficway
- 9209 N Mulberry Ave
- 8500 N Baughman Rd
- 1026 NW 94th Terrace
- 1504 NW 92nd Terrace
- 9415 N Jarboe Ct
- 9424 N Belleview Ave
- 4 NW 81st St
- 1020 NW 95th Terrace
- 613 NE 90th Terrace
- 1028 NW 95th Terrace
