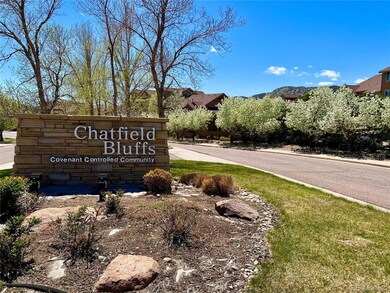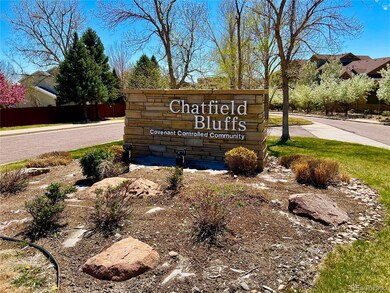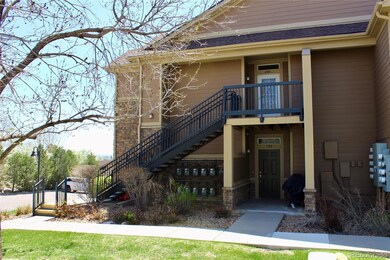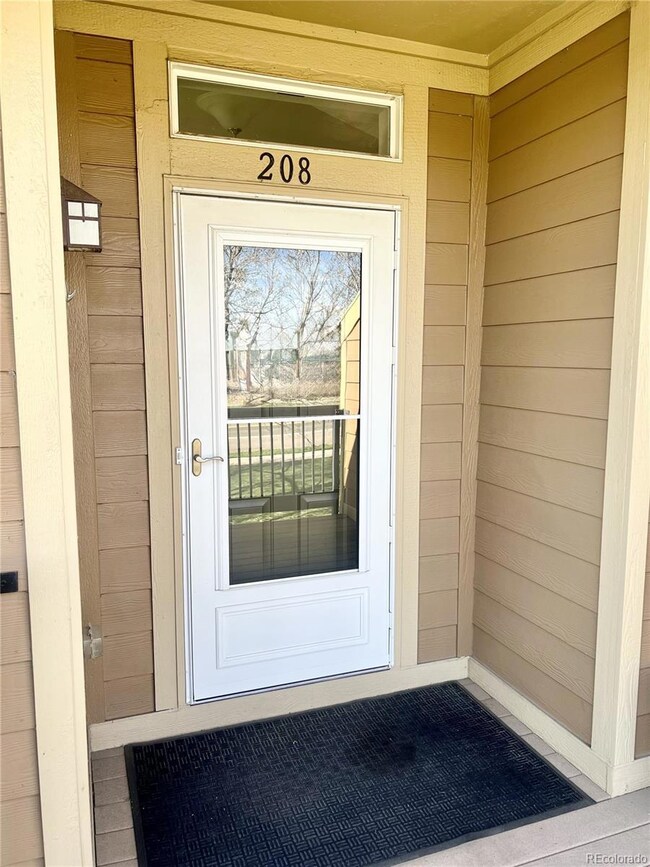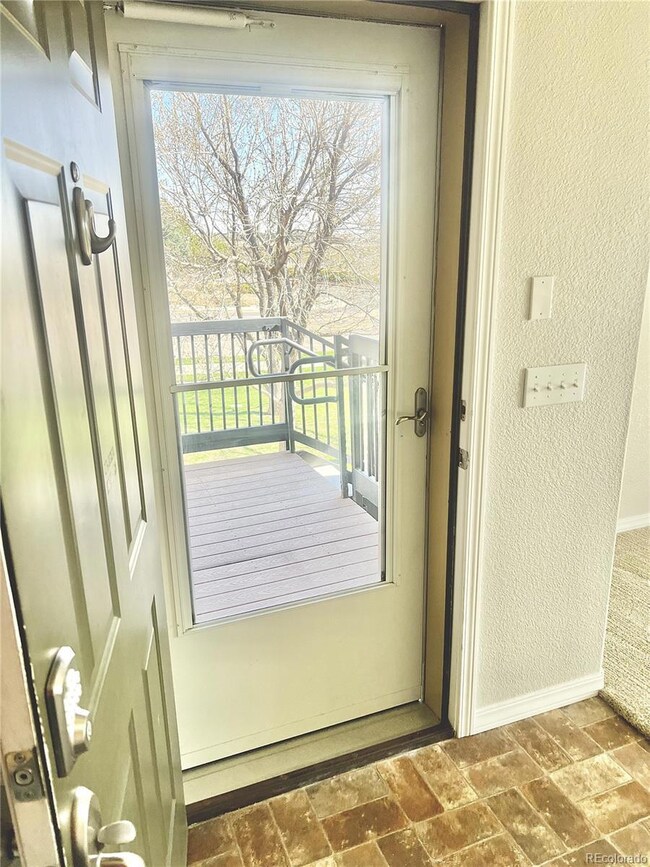8726 S Kline St Unit A208 Littleton, CO 80127
Chatfield Bluffs NeighborhoodEstimated payment $2,551/month
Highlights
- Fitness Center
- City View
- Clubhouse
- Shaffer Elementary School Rated A-
- Open Floorplan
- Deck
About This Home
End-unit, 2nd floor penthouse condo! Well cared for and meticulously maintained. The spacious front porch has a private entrance. Step inside and enjoy the light, bright open floor plan with vaulted ceilings. The living room has a cozy fireplace with hologram flames or cool down with the central air-conditioner. Through the sliding glass doors you can enjoy our Colorado sunrises and views of DTC from the covered patio with an extra storage closet. The dining room is large and flows easily into the open kitchen with black appliances and plenty of cabinets and countertop space. The primary suite includes a 5-piece bathroom and double closets. The second bedroom is nicely sized. The laundry closet has built in shelving and is perfect for a full sized stackable washer and dryer. A one-car, detached garage (#16) is included with shelving, a remote and keypad! Plus lots of open guest parking. Chatfield Bluffs is a beautiful community with great HOA amenities including basic cable TV, a hot tub, pool, 2-story clubhouse with a fitness center; snow removal, water, sewer, and trash. Ideal location just off C-470 and Kipling Parkway with close proximity to shopping, dining, Chatfield Reservoir and State Park, Deer Creek Canyon, Waterton Canyon, Denver Botanic Gardens at Chatfield Farms, biking, hiking trails and highly regarded schools. Foothill living means you are in the mountains in just minutes! Please remove shoes or wear booties.
Listing Agent
LSP Real Estate LLC Brokerage Email: Lloyd@LSPRealEstateSolutions.com,720-231-7911 License #100025322 Listed on: 04/18/2025
Co-Listing Agent
LSP Real Estate LLC Brokerage Email: Lloyd@LSPRealEstateSolutions.com,720-231-7911 License #100012196
Property Details
Home Type
- Condominium
Est. Annual Taxes
- $2,324
Year Built
- Built in 2008 | Remodeled
Lot Details
- End Unit
- Two or More Common Walls
- East Facing Home
HOA Fees
- $460 Monthly HOA Fees
Parking
- 1 Car Garage
- Parking Storage or Cabinetry
- Lighted Parking
Home Design
- Contemporary Architecture
- Entry on the 2nd floor
- Slab Foundation
- Frame Construction
- Composition Roof
- Concrete Block And Stucco Construction
Interior Spaces
- 1,134 Sq Ft Home
- 1-Story Property
- Open Floorplan
- Vaulted Ceiling
- Ceiling Fan
- Window Treatments
- Living Room with Fireplace
- Dining Room
- City Views
Kitchen
- Self-Cleaning Oven
- Cooktop
- Dishwasher
- Kitchen Island
- Disposal
Flooring
- Carpet
- Linoleum
- Vinyl
Bedrooms and Bathrooms
- 2 Main Level Bedrooms
- 2 Full Bathrooms
Laundry
- Laundry Room
- Dryer
- Washer
Home Security
Eco-Friendly Details
- Smoke Free Home
Outdoor Features
- Balcony
- Deck
- Covered Patio or Porch
- Exterior Lighting
- Rain Gutters
Schools
- Shaffer Elementary School
- Falcon Bluffs Middle School
- Chatfield High School
Utilities
- Forced Air Heating and Cooling System
- Heating System Uses Natural Gas
- 220 Volts
- 110 Volts
- Natural Gas Connected
- Gas Water Heater
- Cable TV Available
Listing and Financial Details
- Assessor Parcel Number 454343
Community Details
Overview
- Association fees include cable TV, insurance, ground maintenance, sewer, trash, water
- Chatfield Bluffs Condo Association/Rowcal Association, Phone Number (303) 459-4919
- Low-Rise Condominium
- Chatfield Bluffs Subdivision
Amenities
- Clubhouse
Recreation
- Fitness Center
- Community Pool
- Community Spa
Pet Policy
- Dogs and Cats Allowed
Security
- Carbon Monoxide Detectors
- Fire and Smoke Detector
Map
Home Values in the Area
Average Home Value in this Area
Tax History
| Year | Tax Paid | Tax Assessment Tax Assessment Total Assessment is a certain percentage of the fair market value that is determined by local assessors to be the total taxable value of land and additions on the property. | Land | Improvement |
|---|---|---|---|---|
| 2024 | $2,323 | $23,720 | -- | $23,720 |
| 2023 | $2,323 | $23,720 | $0 | $23,720 |
| 2022 | $2,647 | $26,536 | $0 | $26,536 |
| 2021 | $2,681 | $27,300 | $0 | $27,300 |
| 2020 | $2,392 | $24,412 | $0 | $24,412 |
| 2019 | $2,362 | $24,412 | $0 | $24,412 |
| 2018 | $1,861 | $18,574 | $0 | $18,574 |
| 2017 | $1,699 | $18,574 | $0 | $18,574 |
| 2016 | $1,525 | $16,088 | $1 | $16,087 |
| 2015 | $1,294 | $16,088 | $1 | $16,087 |
| 2014 | $1,294 | $12,801 | $1 | $12,800 |
Property History
| Date | Event | Price | List to Sale | Price per Sq Ft |
|---|---|---|---|---|
| 11/13/2025 11/13/25 | Price Changed | $360,000 | -1.4% | $317 / Sq Ft |
| 10/30/2025 10/30/25 | Price Changed | $365,000 | -1.4% | $322 / Sq Ft |
| 10/08/2025 10/08/25 | Price Changed | $370,000 | -1.3% | $326 / Sq Ft |
| 09/01/2025 09/01/25 | Price Changed | $375,000 | -1.3% | $331 / Sq Ft |
| 06/02/2025 06/02/25 | Price Changed | $379,900 | -2.6% | $335 / Sq Ft |
| 04/18/2025 04/18/25 | For Sale | $390,000 | -- | $344 / Sq Ft |
Purchase History
| Date | Type | Sale Price | Title Company |
|---|---|---|---|
| Interfamily Deed Transfer | -- | None Available | |
| Warranty Deed | $248,500 | Land Title Guarantee Company | |
| Warranty Deed | $175,600 | None Available |
Mortgage History
| Date | Status | Loan Amount | Loan Type |
|---|---|---|---|
| Open | $236,075 | New Conventional | |
| Previous Owner | $172,073 | Purchase Money Mortgage |
Source: REcolorado®
MLS Number: 5525551
APN: 69-033-01-146
- 8779 S Kipling Way Unit 105
- 8778 S Kipling Way Unit 108
- 8778 S Kipling Way Unit 304
- 8808 S Kipling Way Unit 202
- 10056 W Unser Dr Unit 204
- 10061 W Victoria Place Unit 204
- 10062 W Victoria Place Unit 205
- 9962 W Victoria Place Unit 102
- 9992 W Victoria Place Unit 103
- 9367 W Vandeventor Dr
- 9557 W San Juan Cir Unit 207
- 8456 S Hoyt Way Unit 301
- 8338 S Independence Cir Unit 107
- 8369 S Independence Cir Unit 305
- 8309 S Independence Cir Unit 203
- 9626 W Chatfield Ave Unit D
- 9620 W Chatfield Ave Unit D
- 9620 W Chatfield Ave Unit A
- 9390 W Chatfield Place Unit 207
- 8470 S Oak St
- 8412 S Holland Ct Unit 207
- 9600 W Chatfield Ave
- 9644 W Chatfield Ave Unit A
- 9617 W Chatfield Ave Unit E
- 9536 W Avalon Dr
- 8567 W Remington Ave
- 11022 Trailrider Pass
- 8495 S Upham Way
- 8521 S Upham Way
- 7442 S Quail Cir Unit 2124
- 12044 W Ken Caryl Cir
- 7423 S Quail Cir Unit 1516
- 7423 S Quail Cir Unit 1526
- 8307-8347 S Reed St
- 8214 W Ken Caryl Place
- 7748 W Ken Caryl Place
- 7748 W Ken Caryl Place
- 7748 W Ken Caryl Place
- 7379 S Gore Range Rd Unit 205
- 7459 S Alkire St Unit Alkire

