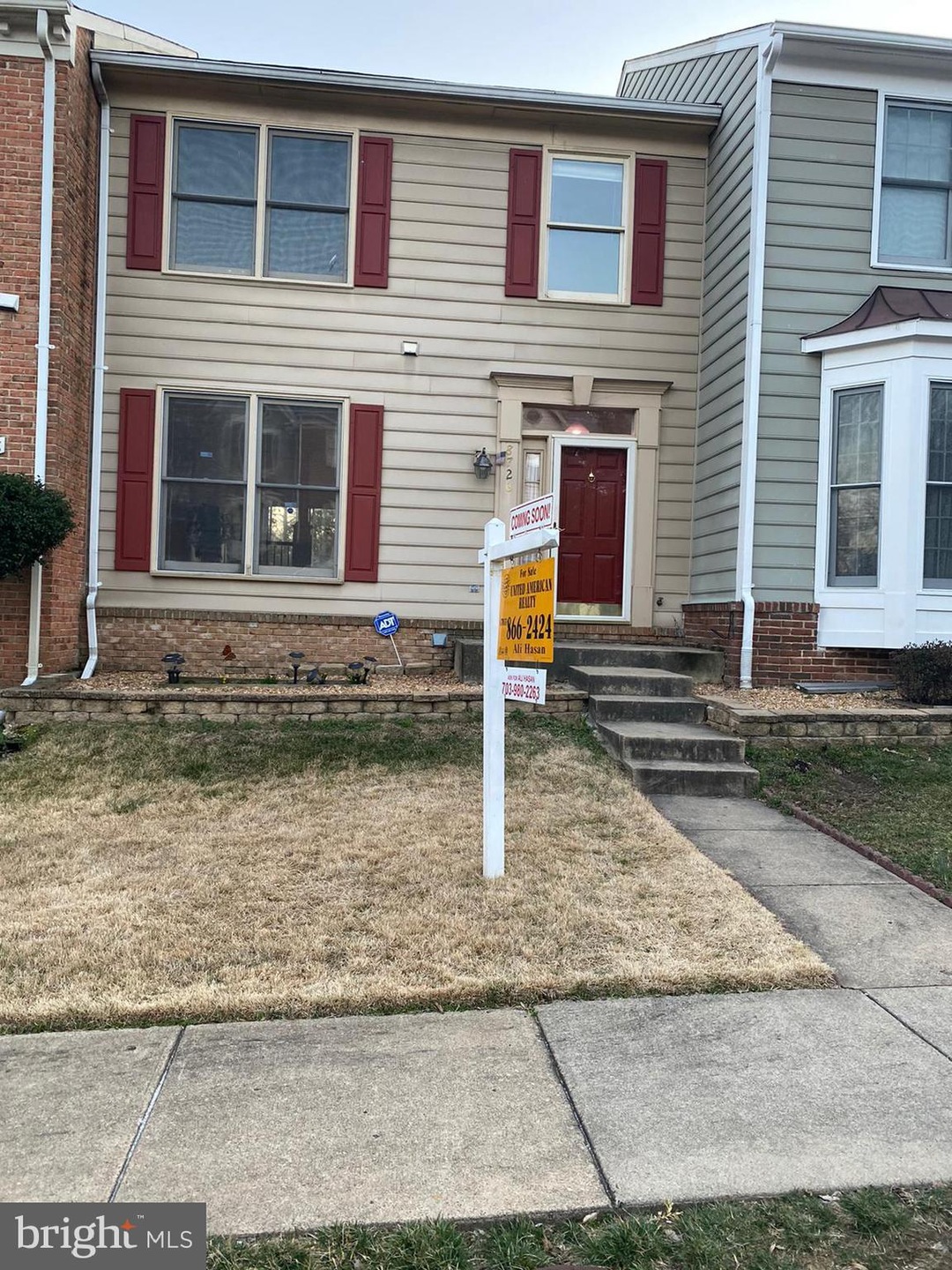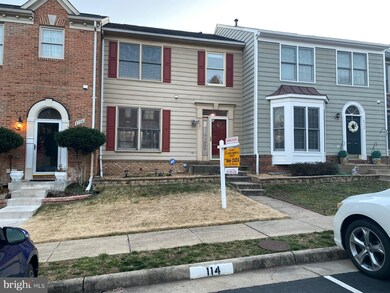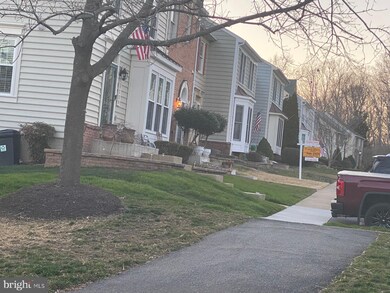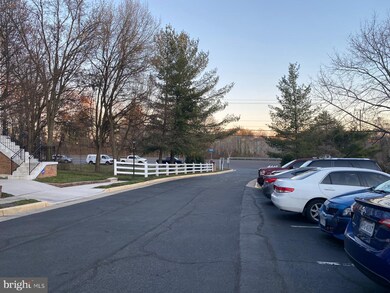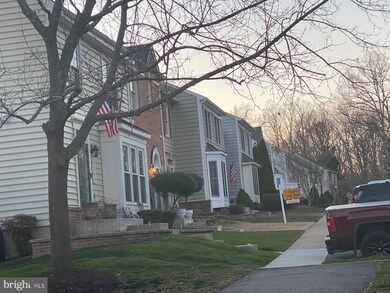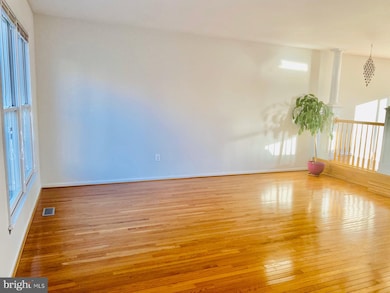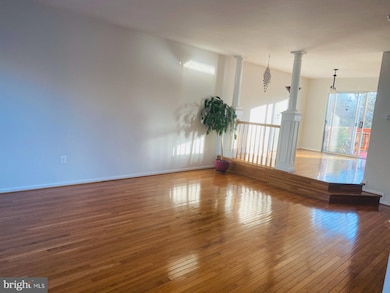
8726 Wadebrook Terrace Springfield, VA 22153
Highlights
- Colonial Architecture
- Forced Air Heating and Cooling System
- 1-minute walk to Cross County Trail
- 1 Fireplace
About This Home
As of April 2020******Nice 3 level town house 3BR 3.5BA** Spacious, Open and Bright** Fully finish Walk out basement, with Den can be use 4th bed room** Rec room with GAS fire place and full bath. Brick patio and fence back yard**Large Living room and step up dining room with sliding glass door to nice Deck facing private and quite wood area**Nice updated Kitchen with Granite counter tops and stainless steel appliances, Big window. All Wood floors****3 good size Bed room**Master Bed Room has vaulted Ceiling, Walk-In Closet, Soaking Tub and Sep Shower. ***** Freshly painted** The subdivision has an entrance onto the Fairfax Cross County Trail.Close to I-95 and the Fairfax County Parkway7-10 minute dive to Fort Belvoir5 minute drive to Saratoga, Lorton Station, and Lorton Marketplace shopping centers5 miles to Springfield Town Center and Franconia-Springfield Metro Station2.5 miles to commuter parking lot
Townhouse Details
Home Type
- Townhome
Est. Annual Taxes
- $4,852
Year Built
- Built in 1994
Lot Details
- 1,650 Sq Ft Lot
HOA Fees
- $119 Monthly HOA Fees
Parking
- On-Street Parking
Home Design
- Colonial Architecture
- Aluminum Siding
Interior Spaces
- 1,442 Sq Ft Home
- Property has 3 Levels
- 1 Fireplace
- Finished Basement
- Walk-Out Basement
Bedrooms and Bathrooms
- 3 Bedrooms
Schools
- Saratoga Elementary School
- Key Middle School
- John R. Lewis High School
Utilities
- Forced Air Heating and Cooling System
- Natural Gas Water Heater
- Cable TV Available
Community Details
- Shadowbrook Subdivision
Listing and Financial Details
- Tax Lot 114
- Assessor Parcel Number 1072 07 0114
Ownership History
Purchase Details
Home Financials for this Owner
Home Financials are based on the most recent Mortgage that was taken out on this home.Purchase Details
Home Financials for this Owner
Home Financials are based on the most recent Mortgage that was taken out on this home.Purchase Details
Home Financials for this Owner
Home Financials are based on the most recent Mortgage that was taken out on this home.Purchase Details
Purchase Details
Home Financials for this Owner
Home Financials are based on the most recent Mortgage that was taken out on this home.Purchase Details
Home Financials for this Owner
Home Financials are based on the most recent Mortgage that was taken out on this home.Similar Homes in Springfield, VA
Home Values in the Area
Average Home Value in this Area
Purchase History
| Date | Type | Sale Price | Title Company |
|---|---|---|---|
| Deed | $470,000 | Mbh Settlement Group Lc | |
| Deed | -- | Key Title | |
| Special Warranty Deed | $310,000 | -- | |
| Trustee Deed | $337,000 | -- | |
| Deed | $335,000 | -- | |
| Deed | $177,895 | -- |
Mortgage History
| Date | Status | Loan Amount | Loan Type |
|---|---|---|---|
| Open | $446,500 | New Conventional | |
| Previous Owner | $216,500 | New Conventional | |
| Previous Owner | $248,000 | New Conventional | |
| Previous Owner | $266,400 | New Conventional | |
| Previous Owner | $180,850 | No Value Available |
Property History
| Date | Event | Price | Change | Sq Ft Price |
|---|---|---|---|---|
| 07/20/2025 07/20/25 | Pending | -- | -- | -- |
| 07/15/2025 07/15/25 | Price Changed | $599,999 | -3.2% | $299 / Sq Ft |
| 07/15/2025 07/15/25 | For Sale | $620,000 | 0.0% | $308 / Sq Ft |
| 06/23/2025 06/23/25 | Pending | -- | -- | -- |
| 06/10/2025 06/10/25 | For Sale | $620,000 | +31.9% | $308 / Sq Ft |
| 04/27/2020 04/27/20 | Sold | $470,000 | 0.0% | $326 / Sq Ft |
| 03/18/2020 03/18/20 | Pending | -- | -- | -- |
| 03/07/2020 03/07/20 | For Sale | $469,900 | -- | $326 / Sq Ft |
Tax History Compared to Growth
Tax History
| Year | Tax Paid | Tax Assessment Tax Assessment Total Assessment is a certain percentage of the fair market value that is determined by local assessors to be the total taxable value of land and additions on the property. | Land | Improvement |
|---|---|---|---|---|
| 2024 | $6,197 | $534,890 | $195,000 | $339,890 |
| 2023 | $5,993 | $531,070 | $195,000 | $336,070 |
| 2022 | $5,631 | $492,470 | $165,000 | $327,470 |
| 2021 | $5,265 | $448,670 | $150,000 | $298,670 |
| 2020 | $4,912 | $415,050 | $130,000 | $285,050 |
| 2019 | $4,853 | $410,050 | $125,000 | $285,050 |
| 2018 | $4,424 | $384,660 | $115,000 | $269,660 |
| 2017 | $4,355 | $375,130 | $110,000 | $265,130 |
| 2016 | $4,432 | $382,540 | $110,000 | $272,540 |
| 2015 | $4,092 | $366,690 | $100,000 | $266,690 |
| 2014 | $3,856 | $346,290 | $95,000 | $251,290 |
Agents Affiliated with this Home
-
Darian Charlip

Seller's Agent in 2025
Darian Charlip
RE/MAX
(703) 725-0626
1 in this area
9 Total Sales
-
Ali Hasan

Seller's Agent in 2020
Ali Hasan
United American Realty
(703) 980-2263
2 in this area
42 Total Sales
Map
Source: Bright MLS
MLS Number: VAFX1115592
APN: 1072-07-0114
- 7802 Creekside View Ln
- 8632 Beech Hollow Ln
- 7730 Shadowcreek Terrace
- 7700 Shadowcreek Terrace
- 8456 Kitchener Dr
- 8980 Harrover Place Unit 80B
- 8508 Laurel Oak Dr
- 8916 Waites Way
- 8498 Laurel Oak Dr
- 8902 Sylvania St
- 9000 Lorton Station Blvd Unit 2-109
- 7656 Stana Ct
- 7726 Matisse Way
- 8341 Rolling Rd
- 7689 Sheffield Village Ln
- 8107 Bluebonnet Dr
- 7645 Fallswood Way
- 8325 Lindside Way
- 8361 Luce Ct
- 9009 Marie Ct
