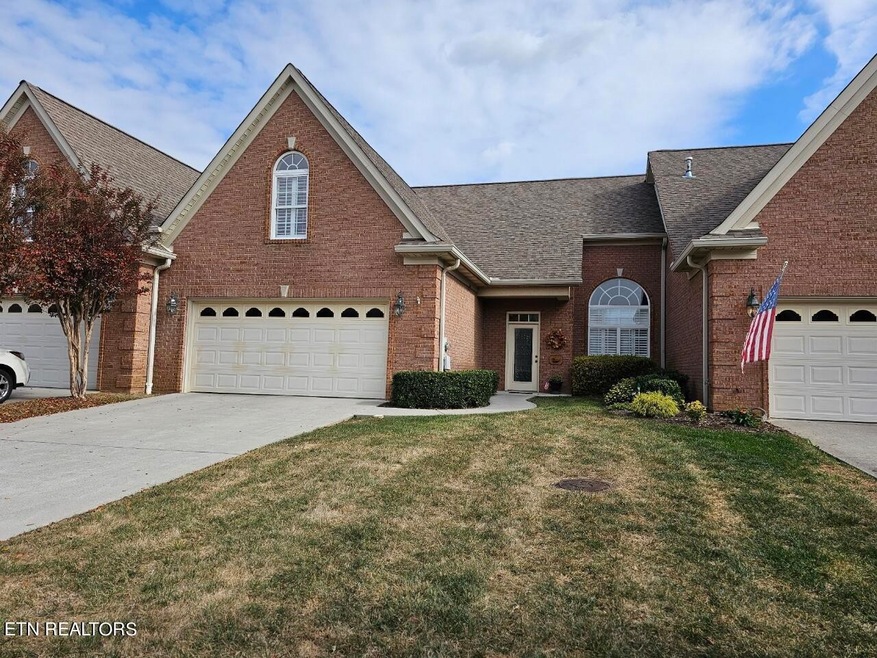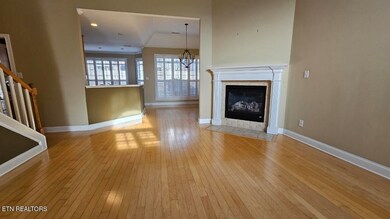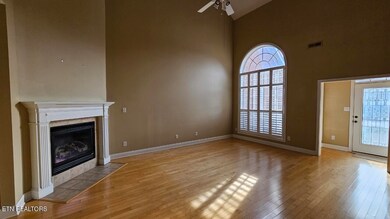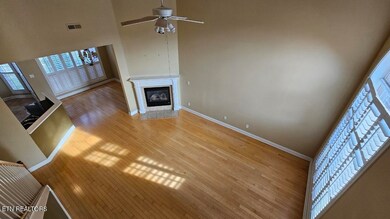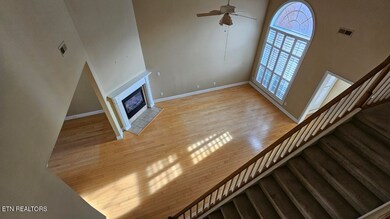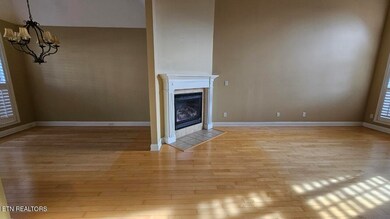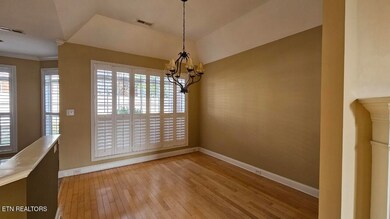
8729 Belle Mina Way Unit 26 Knoxville, TN 37923
Hickory Hills NeighborhoodHighlights
- Clubhouse
- Traditional Architecture
- Separate Formal Living Room
- Blue Grass Elementary School Rated A-
- 1 Fireplace
- Community Pool
About This Home
As of March 2024Well kept condo in a prime west Knoxville location! Walk in and admire the cathedral ceilings and an open floor plan leading to a spacious kitchen with separate dining area and master suite all on the main level. Living room boasts a fireplace, bay window. Kitchen includes granite counters, stainless appliances. Off the Kitchen is access to a screened, covered porch and grilling pad. Master bedroom features a spacious layout with 10ft ceilings, en-suite includes a tile shower, whirlpool, large dual vanity and separate toilet room. Double walk in closets as well! Separate powder room and laundry room set off away from main living areas. Main level rounds out with a 2 car garage with easy entry with no stairs! Second level includes a loft, bonus room, full bath and two extra bedrooms all with spacious closet space. Gated community with loads of amenities. Amenities include lawn care, landscaping, trash, neighborhood clubhouse, park, tennis courts and 2 pools. With all the amenities included in this home, maintenance is incredibly low! Located close to all the west Knoxville shopping centers, hospitals and entertainment.
Property Details
Home Type
- Multi-Family
Est. Annual Taxes
- $1,236
Year Built
- Built in 2005
Lot Details
- 436 Sq Ft Lot
- Level Lot
HOA Fees
- $395 Monthly HOA Fees
Parking
- 2 Car Attached Garage
Home Design
- Traditional Architecture
- Property Attached
- Brick Exterior Construction
- Slab Foundation
Interior Spaces
- 2,660 Sq Ft Home
- Property has 2 Levels
- 1 Fireplace
- Separate Formal Living Room
Kitchen
- <<microwave>>
- Dishwasher
- Disposal
Flooring
- Carpet
- Tile
Bedrooms and Bathrooms
- 3 Bedrooms
Home Security
- Security Gate
- Fire and Smoke Detector
Outdoor Features
- Patio
Utilities
- Cooling Available
- Central Heating
- Cable TV Available
Listing and Financial Details
- Assessor Parcel Number 132MF00102M
Community Details
Overview
- Association fees include pest control, exterior maintenance, insurance, trash, ground maintenance
- Plantation Springs Condos Subdivision
Amenities
- Clubhouse
Recreation
- Tennis Courts
- Community Pool
Similar Homes in Knoxville, TN
Home Values in the Area
Average Home Value in this Area
Property History
| Date | Event | Price | Change | Sq Ft Price |
|---|---|---|---|---|
| 03/22/2024 03/22/24 | Sold | $455,000 | -8.1% | $171 / Sq Ft |
| 02/18/2024 02/18/24 | Pending | -- | -- | -- |
| 10/29/2023 10/29/23 | For Sale | $495,000 | +86.1% | $186 / Sq Ft |
| 01/26/2012 01/26/12 | Sold | $266,000 | -- | $100 / Sq Ft |
Tax History Compared to Growth
Agents Affiliated with this Home
-
R
Seller's Agent in 2012
Rusty Ensor
Realty Executives Associates
-
G
Buyer's Agent in 2012
Gina Grah
Keller Williams Realty
-
D
Buyer's Agent in 2012
DAN OWEN
Horizon Sotheby's International Realty
Map
Source: Realtracs
MLS Number: 2892675
APN: 132MF00102M
- 818 Vinson Ln
- 1155 Evelyn Mae Way
- 742 Colony Village Way Unit 11
- 1013 Middleton Place
- 1006 Middleton Place
- 1017 Middleton Place
- 813 Calypso Way Unit 10
- 705 Kimbee Rd
- 933 Gothic Manor Way
- 1100 Regality Way
- 1036 Gothic Manor Way
- lot 38 Pioneer Trail
- 705 Villa Crest Dr
- 1013 Westland Creek Blvd
- 8600 Olde Colony Trail Unit 106
- 1309 Farrington Dr
- 8703 Olde Colony Trail Unit 39
- 1413 Farrington Dr Unit 1
- 8707 Olde Colony Trail Unit 13
- 8707 Olde Colony Trail Unit 17
