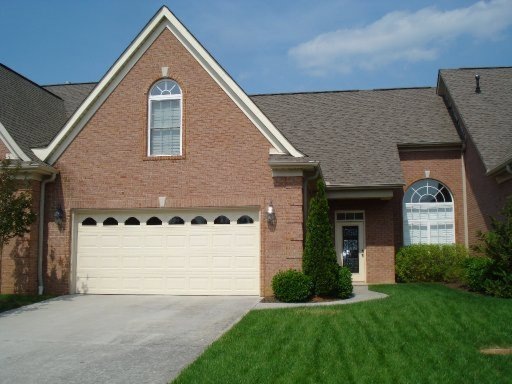
8729 Belle Mina Way Unit 26 Knoxville, TN 37923
Hickory Hills NeighborhoodHighlights
- View of Trees or Woods
- Clubhouse
- Wood Flooring
- Blue Grass Elementary School Rated A-
- Cathedral Ceiling
- Main Floor Primary Bedroom
About This Home
As of March 2024TOP NOTCH CONDO, OPEN FLOOR PLAN, GREAT RM W/19-FT CEILING and GAS LOGS FIREPLACE, FORMAL DINING RM W/TREY CEILING, EAT-IN KITCHEN W/MAPLE CABINETS and TILE FLOOR, MBR ON MAIN W/HIS and HER WALK-IN CLOSETS - WHIRLPOOL TUB - TILE SHOWER and 2 SINKS, HWD FLOORS and CROWN MOLDING THROUGHOUT MAIN LEVEL, UPSTAIRS FEATURES LOFT (OPEN TO GREAT RM) 2 BEDROOMS - FULL BATH and LARGE BONUS RM, CUSTOM PLANTATION SHUTTERS, 12X9 SCREENED PORCH, DUAL GAS HVAC, PRIVATE BACKYARD, 2-CAR GARAGE, SUBD POOL and CLUB HOUSE, GATED COMMUNITY
Last Agent to Sell the Property
Rusty Ensor
Realty Executives Associates Listed on: 06/03/2011
Last Buyer's Agent
Gina Grah
Keller Williams Realty
Home Details
Home Type
- Single Family
Year Built
- Built in 2005
HOA Fees
- $268 Monthly HOA Fees
Parking
- 2 Car Garage
Property Views
- Woods
- Forest
Home Design
- Brick Exterior Construction
- Slab Foundation
- Stucco Exterior
Interior Spaces
- 2,660 Sq Ft Home
- Cathedral Ceiling
- Gas Log Fireplace
- Insulated Windows
- Great Room
- Family Room
- Formal Dining Room
- Bonus Room
- Screened Porch
- Storage Room
- Fire and Smoke Detector
Kitchen
- Eat-In Kitchen
- Breakfast Bar
- <<microwave>>
- Dishwasher
- Disposal
Flooring
- Wood
- Carpet
- Tile
Bedrooms and Bathrooms
- 3 Bedrooms
- Primary Bedroom on Main
- Walk-In Closet
Laundry
- Laundry Room
- Washer and Dryer Hookup
Location
- Mid level unit with steps
Utilities
- Zoned Heating and Cooling System
- Heating System Uses Natural Gas
- Cable TV Available
Listing and Financial Details
- Assessor Parcel Number 132MF00102M
Community Details
Overview
- Association fees include building exterior, association insurance, all amenities, trash, grounds maintenance
- Plantation Springs Subdivision
- On-Site Maintenance
Amenities
- Clubhouse
Recreation
- Tennis Courts
- Community Pool
Similar Homes in Knoxville, TN
Home Values in the Area
Average Home Value in this Area
Property History
| Date | Event | Price | Change | Sq Ft Price |
|---|---|---|---|---|
| 03/22/2024 03/22/24 | Sold | $455,000 | -8.1% | $171 / Sq Ft |
| 02/18/2024 02/18/24 | Pending | -- | -- | -- |
| 10/29/2023 10/29/23 | For Sale | $495,000 | +86.1% | $186 / Sq Ft |
| 01/26/2012 01/26/12 | Sold | $266,000 | -- | $100 / Sq Ft |
Tax History Compared to Growth
Agents Affiliated with this Home
-
R
Seller's Agent in 2012
Rusty Ensor
Realty Executives Associates
-
G
Buyer's Agent in 2012
Gina Grah
Keller Williams Realty
-
D
Buyer's Agent in 2012
DAN OWEN
Horizon Sotheby's International Realty
Map
Source: East Tennessee REALTORS® MLS
MLS Number: 762113
APN: 132MF00102M
- 818 Vinson Ln
- 1155 Evelyn Mae Way
- 742 Colony Village Way Unit 11
- 1013 Middleton Place
- 1006 Middleton Place
- 1017 Middleton Place
- 813 Calypso Way Unit 10
- 705 Kimbee Rd
- 933 Gothic Manor Way
- 1100 Regality Way
- 1036 Gothic Manor Way
- lot 38 Pioneer Trail
- 705 Villa Crest Dr
- 1013 Westland Creek Blvd
- 8600 Olde Colony Trail Unit 106
- 1309 Farrington Dr
- 8703 Olde Colony Trail Unit 39
- 1413 Farrington Dr Unit 1
- 8707 Olde Colony Trail Unit 13
- 8707 Olde Colony Trail Unit 17
