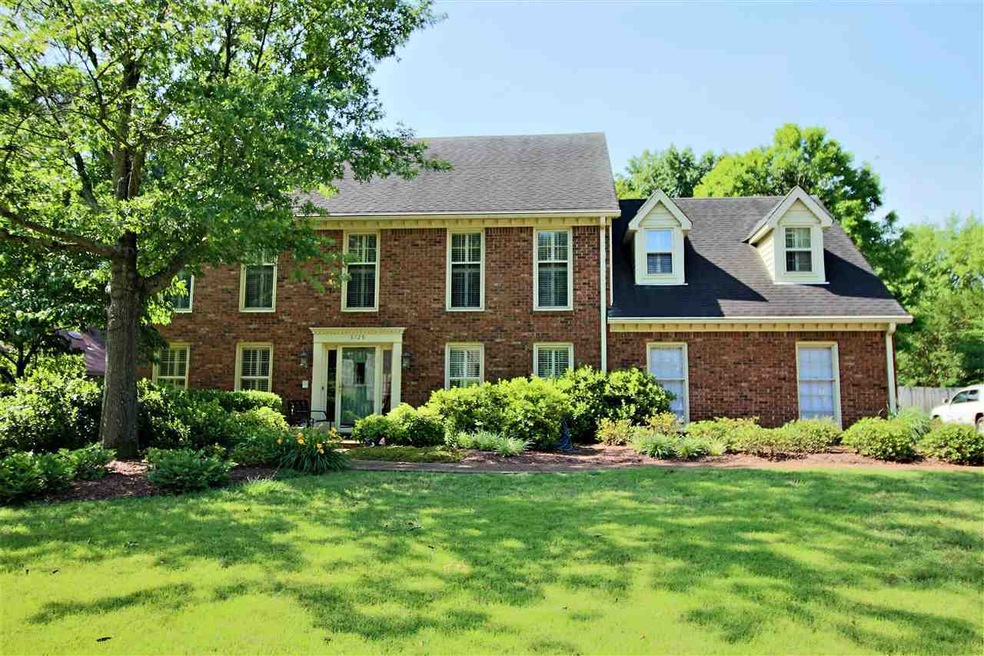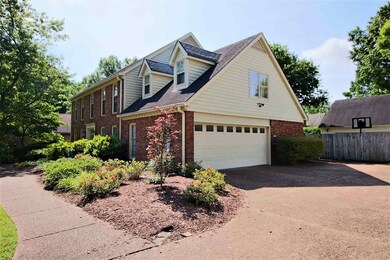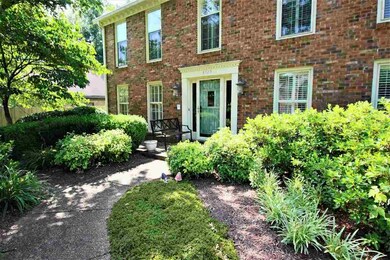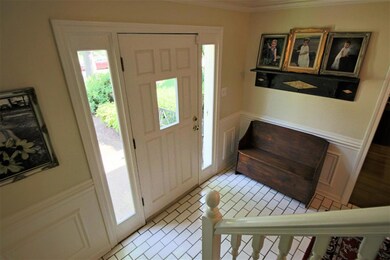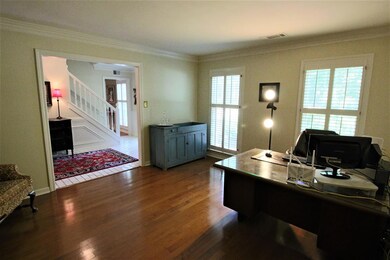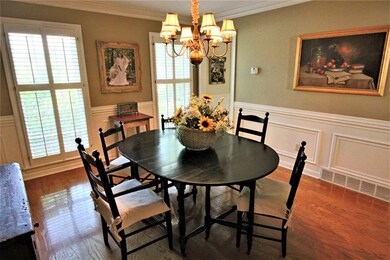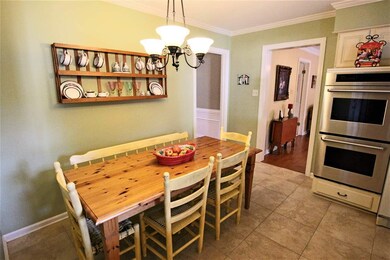
8729 Cumbernauld Cir S Germantown, TN 38139
Highlights
- In Ground Pool
- Vaulted Ceiling
- Wood Flooring
- Dogwood Elementary School Rated A
- Traditional Architecture
- Attic
About This Home
As of April 2019Beauty, Livability, and Style Is What This Home Is All About! Come See This Fabulous Four Bedroom Jewel! Highly Desired Germantown Schools! Home Features: New Carpet, New Granite Counter Tops, Sun Room, Spacious Bedrooms, Kitchen Island, Fireplace, Built-In's, Hardwood Floors, Remolded Bathrooms, Formal Dining Room,Bonus Room & So Much More! Enjoy All Your Warm Days Lounging By The Beautiful Pool! Wood Fence For Privacy And An Additional Garage/Workshop! This Beauty Is Ready For Its New Owner!
Home Details
Home Type
- Single Family
Est. Annual Taxes
- $3,421
Year Built
- Built in 1981
Lot Details
- 0.34 Acre Lot
- Lot Dimensions are 100 x 150
- Wrought Iron Fence
- Wood Fence
- Landscaped
- Level Lot
- Few Trees
Home Design
- Traditional Architecture
- Slab Foundation
- Composition Shingle Roof
Interior Spaces
- 3,200-3,399 Sq Ft Home
- 3,366 Sq Ft Home
- 2-Story Property
- Smooth Ceilings
- Vaulted Ceiling
- Ceiling Fan
- Fireplace With Gas Starter
- Fireplace Features Masonry
- Some Wood Windows
- Double Pane Windows
- Window Treatments
- Entrance Foyer
- Great Room
- Separate Formal Living Room
- Breakfast Room
- Dining Room
- Den with Fireplace
- Bonus Room
- Sun or Florida Room
- Attic Access Panel
- Fire and Smoke Detector
- Laundry Room
Kitchen
- Eat-In Kitchen
- Breakfast Bar
- Double Oven
- Cooktop
- Microwave
- Dishwasher
- Kitchen Island
- Disposal
Flooring
- Wood
- Partially Carpeted
- Tile
Bedrooms and Bathrooms
- 4 Bedrooms
- Primary bedroom located on second floor
- All Upper Level Bedrooms
- Walk-In Closet
- Remodeled Bathroom
- Primary Bathroom is a Full Bathroom
- Dual Vanity Sinks in Primary Bathroom
Parking
- 4 Car Detached Garage
- Workshop in Garage
- Side Facing Garage
- Driveway
Outdoor Features
- In Ground Pool
- Patio
Utilities
- Central Air
- Heating System Uses Gas
- 220 Volts
- Cable TV Available
Community Details
- Duntreath Sec A Subdivision
Listing and Financial Details
- Assessor Parcel Number G0231U A00056
Ownership History
Purchase Details
Home Financials for this Owner
Home Financials are based on the most recent Mortgage that was taken out on this home.Purchase Details
Purchase Details
Home Financials for this Owner
Home Financials are based on the most recent Mortgage that was taken out on this home.Purchase Details
Home Financials for this Owner
Home Financials are based on the most recent Mortgage that was taken out on this home.Similar Homes in Germantown, TN
Home Values in the Area
Average Home Value in this Area
Purchase History
| Date | Type | Sale Price | Title Company |
|---|---|---|---|
| Warranty Deed | $420,000 | Realty Title | |
| Warranty Deed | -- | None Available | |
| Warranty Deed | $380,000 | Home Surety Title & Escrow L | |
| Warranty Deed | $315,000 | None Available |
Mortgage History
| Date | Status | Loan Amount | Loan Type |
|---|---|---|---|
| Open | $248,500 | New Conventional | |
| Closed | $252,000 | New Conventional | |
| Previous Owner | $342,000 | New Conventional | |
| Previous Owner | $10,000 | Credit Line Revolving | |
| Previous Owner | $300,000 | Unknown | |
| Previous Owner | $252,000 | Unknown | |
| Previous Owner | $47,250 | Stand Alone Second | |
| Previous Owner | $300,000 | Credit Line Revolving | |
| Previous Owner | $30,000 | Stand Alone Second |
Property History
| Date | Event | Price | Change | Sq Ft Price |
|---|---|---|---|---|
| 04/22/2019 04/22/19 | Sold | $420,000 | +1.2% | $136 / Sq Ft |
| 03/07/2019 03/07/19 | Pending | -- | -- | -- |
| 03/06/2019 03/06/19 | For Sale | $415,000 | +9.2% | $134 / Sq Ft |
| 07/03/2017 07/03/17 | Sold | $380,000 | +2.7% | $119 / Sq Ft |
| 06/04/2017 06/04/17 | Pending | -- | -- | -- |
| 06/01/2017 06/01/17 | For Sale | $369,900 | -- | $116 / Sq Ft |
Tax History Compared to Growth
Tax History
| Year | Tax Paid | Tax Assessment Tax Assessment Total Assessment is a certain percentage of the fair market value that is determined by local assessors to be the total taxable value of land and additions on the property. | Land | Improvement |
|---|---|---|---|---|
| 2025 | $3,421 | $130,475 | $26,500 | $103,975 |
| 2024 | $3,421 | $100,900 | $19,800 | $81,100 |
| 2023 | $5,275 | $100,900 | $19,800 | $81,100 |
| 2022 | $5,109 | $100,900 | $19,800 | $81,100 |
| 2021 | $5,247 | $100,900 | $19,800 | $81,100 |
| 2020 | $4,623 | $77,050 | $19,800 | $57,250 |
| 2019 | $5,578 | $77,050 | $19,800 | $57,250 |
| 2018 | $3,121 | $77,050 | $19,800 | $57,250 |
| 2017 | $4,685 | $77,050 | $19,800 | $57,250 |
| 2016 | $3,274 | $74,925 | $0 | $0 |
| 2014 | $3,274 | $74,925 | $0 | $0 |
Agents Affiliated with this Home
-
Sherry Hulen

Seller's Agent in 2019
Sherry Hulen
Crye-Leike
(901) 550-6270
11 in this area
106 Total Sales
-
Brandon Ackerman

Buyer's Agent in 2019
Brandon Ackerman
Keller Williams
(901) 481-0625
8 in this area
55 Total Sales
-
John Quinn

Seller's Agent in 2017
John Quinn
RE/MAX
(901) 481-2008
11 in this area
350 Total Sales
Map
Source: Memphis Area Association of REALTORS®
MLS Number: 10003787
APN: G0-231U-A0-0056
- 8691 Cumbernauld Cir S
- 2171 Glenbar Dr
- 2085 Newfields Rd
- 2368 Brachton Ave
- 2243 W Glenalden Dr
- 2010 Newfields Rd
- 8741 Montavesta Dr
- 2407 Dogwood Trail Dr
- 1984 Alder Branch Ln
- 1990 Newfields Rd
- 2446 Redbud Trail Dr
- 2465 Dogwood Trail Dr
- 2412 Yester Oaks Dr
- 9028 Glenalden Dr
- 2064 Allen Court Dr
- 8475 Dogwood Rd
- 1931 Wine Leaf Dr
- 2178 E Glenalden Dr
- 9040 Ashmere Dr
- 8380 Willow Oak Rd
