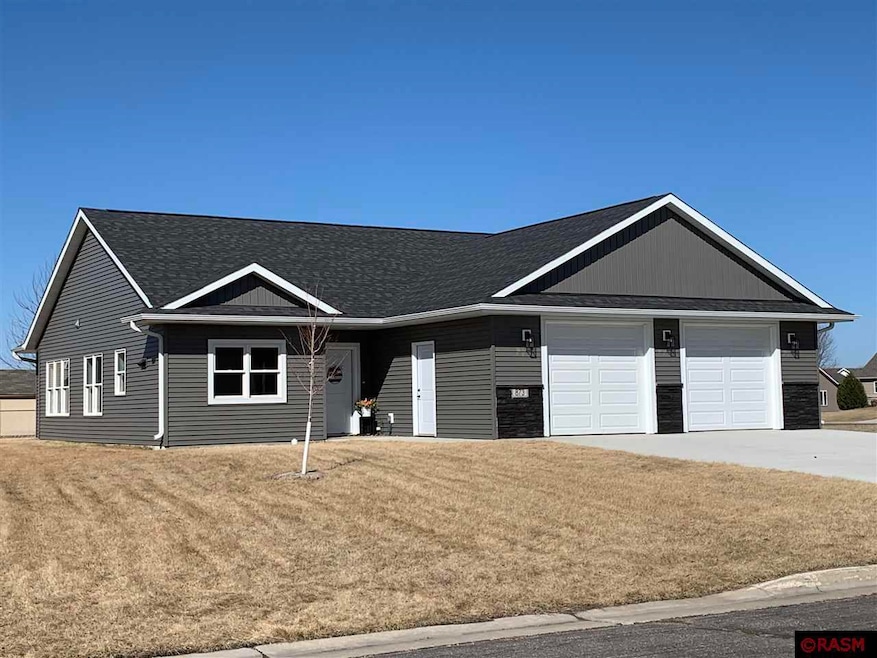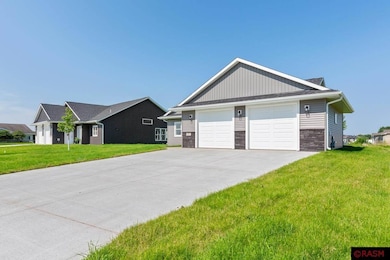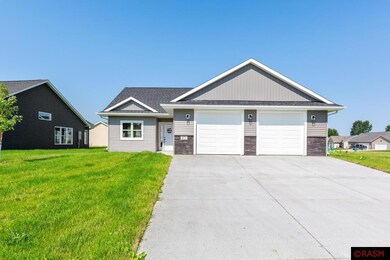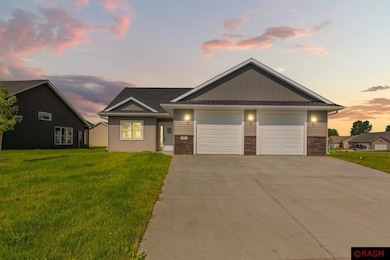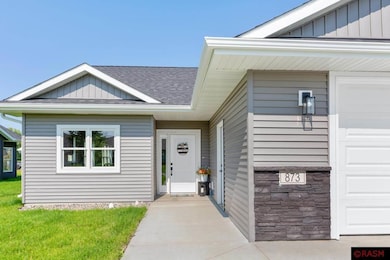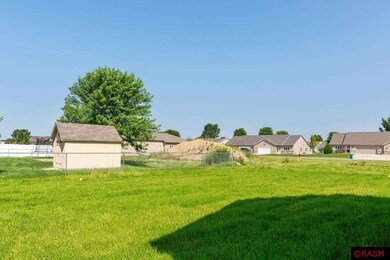873 873 Se Escalade Ln Owatonna, MN 55060
Estimated payment $2,223/month
Highlights
- New Construction
- 2 Car Attached Garage
- Breakfast Bar
- Open Floorplan
- Walk-In Closet
- Patio
About This Home
New Patio Home! Land Ownership Meets Low-Maintenance Living! Welcome home to the perfect blend of independence and ease! This brand-new patio home offers the rare opportunity to own your land while enjoying the hassle-free benefits of professional association services. Love gardening, a private shed, or your own fenced yard? Go for it! You're in control! Prefer to skip the lawn mowing, snow shoveling, and irrigation upkeep? That's covered for you. Step into a zero-step, single-level layout designed with comfort and accessibility in mind. Sunlight pours through every room, creating a warm and inviting space perfect for relaxing or entertaining. The open-concept design features a cozy sunroom with oversized windows and direct access to your private patio ? ideal for peaceful mornings or evening get-togethers. The chef-inspired kitchen boasts sleek stainless steel appliances, stunning countertops, and plenty of space for cooking and gathering. The spacious primary suite includes a walk-in closet and a beautifully designed 3⁄4 bath with a walk-in shower. No basement laundry here ? everything is on one level for ultimate convenience. Premium builder upgrades include: -Energy-efficient windows -High-efficiency tankless water heater -Insurance-rated, durable roof -Heated garage -And much more! With the cost of new construction continuing to rise, now is the ideal time to lock in your investment and secure this quality-built home before prices climb even higher. Enjoy the comfort of homeownership with none of the usual chores. This is luxury, simplified.
Listing Agent
Berkshire Hathaway Home Services Advantage Real Estate License #20599268 Listed on: 07/10/2024

Home Details
Home Type
- Single Family
Est. Annual Taxes
- $414
Year Built
- Built in 2023 | New Construction
Lot Details
- 8,712 Sq Ft Lot
- Lot Dimensions are 77 x 141
HOA Fees
- $150 Monthly HOA Fees
Home Design
- Slab Foundation
- Frame Construction
- Asphalt Shingled Roof
- Vinyl Siding
Interior Spaces
- 1,356 Sq Ft Home
- 1-Story Property
- Open Floorplan
- Ceiling Fan
- Dining Room
- Washer and Dryer Hookup
- Basement
Kitchen
- Breakfast Bar
- Range
- Microwave
- Dishwasher
- Disposal
Bedrooms and Bathrooms
- 2 Bedrooms
- Walk-In Closet
- Bathroom on Main Level
Parking
- 2 Car Attached Garage
- Garage Door Opener
- Driveway
Utilities
- Forced Air Heating and Cooling System
- Underground Utilities
Additional Features
- Air Exchanger
- Patio
Community Details
- Association fees include management, snow removal, trash, lawn care
Listing and Financial Details
- Assessor Parcel Number 17-619-0114
Map
Home Values in the Area
Average Home Value in this Area
Tax History
| Year | Tax Paid | Tax Assessment Tax Assessment Total Assessment is a certain percentage of the fair market value that is determined by local assessors to be the total taxable value of land and additions on the property. | Land | Improvement |
|---|---|---|---|---|
| 2025 | $2,022 | $322,300 | $40,500 | $281,800 |
| 2024 | $414 | $132,400 | $43,600 | $88,800 |
| 2023 | $420 | $22,900 | $22,900 | $0 |
| 2022 | $448 | $21,800 | $21,800 | $0 |
| 2021 | $432 | $20,678 | $20,678 | $0 |
| 2020 | $452 | $19,698 | $19,698 | $0 |
| 2019 | $424 | $19,698 | $19,698 | $0 |
| 2018 | $390 | $19,698 | $19,698 | $0 |
| 2017 | $388 | $17,934 | $17,934 | $0 |
| 2016 | $390 | $17,934 | $17,934 | $0 |
| 2015 | -- | $0 | $0 | $0 |
| 2014 | -- | $0 | $0 | $0 |
Property History
| Date | Event | Price | Change | Sq Ft Price |
|---|---|---|---|---|
| 09/02/2025 09/02/25 | Price Changed | $385,900 | -3.2% | $285 / Sq Ft |
| 05/08/2025 05/08/25 | Price Changed | $398,700 | -0.3% | $294 / Sq Ft |
| 03/12/2025 03/12/25 | Price Changed | $399,700 | -3.7% | $295 / Sq Ft |
| 01/08/2025 01/08/25 | Price Changed | $415,000 | +1.2% | $306 / Sq Ft |
| 07/10/2024 07/10/24 | For Sale | $410,000 | -- | $302 / Sq Ft |
Purchase History
| Date | Type | Sale Price | Title Company |
|---|---|---|---|
| Warranty Deed | $560,000 | None Available | |
| Warranty Deed | $350,000 | None Available | |
| Warranty Deed | -- | None Available |
Mortgage History
| Date | Status | Loan Amount | Loan Type |
|---|---|---|---|
| Closed | $0 | Future Advance Clause Open End Mortgage |
Source: REALTOR® Association of Southern Minnesota
MLS Number: 7035405
APN: 17-619-0114
- 873 Escalade Ln SE
- 865 Escalade Ln SE
- 829 Escalade Ln SE
- 859 Escalade Ln SE
- 855 22nd St SE
- 805 22nd St SE
- 725 Escalade Ln SE
- 2100 Richway Ln SE
- 2094 Richway Ln SE
- 2463 Austin Rd
- 1940 La Casa Ln SE
- 1190 Foxtail Ln SE
- 2104 Harbour Oak Dr SE
- 763 16th St SE
- 2205 4th Ave SE
- 395 Cedardale Dr SE
- 1120 Esther Ln
- 609 13th St SE
- 1360 Greenleaf Rd
- 1425 Greenleaf Rd
- 1999 Hartle Ave
- 706 E Academy St
- 633 Agnes St
- 322 S Elm Ave Unit 322A
- 410 E Rose St Unit 1
- 130 E Pearl St
- 210 N Oak Ave
- 427 W Bridge St
- 139 W Front St Unit 139 1/2 W. Front St.
- 513 N Oak Ave Unit 1/2
- 321 Allan Ave Unit 321
- 310 Allan Ave
- 614 W Bridge St
- 2575 N Cedar Ave
- 1575 24th Ave NW
- 504 8th Ave W Unit A
- 513 3rd Ave SE
- 1740 Willow St
- 621 State St N Unit 2
- 1250 Autumn Dr
