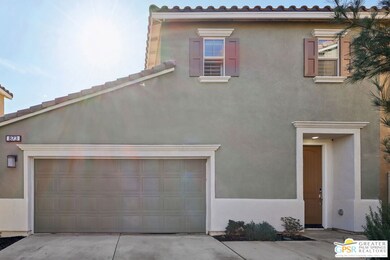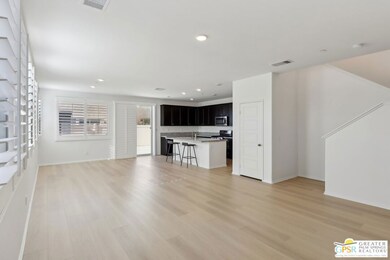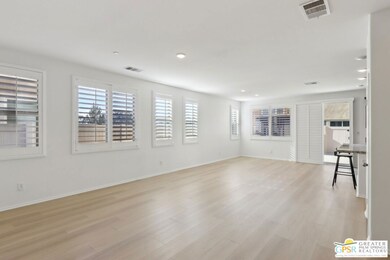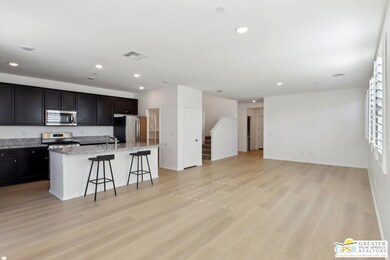
873 Bluebell Way Beaumont, CA 92223
Highlights
- Modern Architecture
- Oversized Parking
- Central Heating and Cooling System
- Den
- Laundry Room
- Carpet
About This Home
As of February 2025Welcome to this stunning four-bedroom, two-and-a-half-bath home built by Pardee Homes. Step into an inviting, open floor plan featuring brand-new flooring throughout, and luxurious 6mm vinyl plank flooring on the main level. The modern kitchen is a chef's dream, equipped with stainless steel appliances, quartz countertops, and a seamless flow into the spacious living area, perfect for entertaining. This home boasts custom wooden shutters throughout and includes a high-end LG washer and dryer for added convenience. The attention to detail continues outside with an epoxy-coated garage and a beautifully designed backyard featuring custom concrete work and a gas hookup for your BBQ. This move-in-ready home offers both style and functionality, making it the perfect place to call your own.
Last Agent to Sell the Property
Berkshire Hathaway HomeServices California Properties License #02130426 Listed on: 01/21/2025

Home Details
Home Type
- Single Family
Est. Annual Taxes
- $6,744
Year Built
- Built in 2019
HOA Fees
- $95 Monthly HOA Fees
Parking
- Oversized Parking
Home Design
- Modern Architecture
Interior Spaces
- 2,115 Sq Ft Home
- 2-Story Property
- Den
Kitchen
- Oven or Range
- Dishwasher
Flooring
- Carpet
- Vinyl
Bedrooms and Bathrooms
- 4 Bedrooms
Laundry
- Laundry Room
- Dryer
- Washer
Utilities
- Central Heating and Cooling System
Listing and Financial Details
- Assessor Parcel Number 419-761-012
Ownership History
Purchase Details
Home Financials for this Owner
Home Financials are based on the most recent Mortgage that was taken out on this home.Similar Homes in the area
Home Values in the Area
Average Home Value in this Area
Purchase History
| Date | Type | Sale Price | Title Company |
|---|---|---|---|
| Grant Deed | $500,000 | Orange Coast Title |
Mortgage History
| Date | Status | Loan Amount | Loan Type |
|---|---|---|---|
| Open | $490,943 | FHA | |
| Previous Owner | $315,000 | New Conventional |
Property History
| Date | Event | Price | Change | Sq Ft Price |
|---|---|---|---|---|
| 02/18/2025 02/18/25 | Sold | $500,000 | +0.4% | $236 / Sq Ft |
| 01/29/2025 01/29/25 | Pending | -- | -- | -- |
| 01/21/2025 01/21/25 | For Sale | $498,000 | -- | $235 / Sq Ft |
Tax History Compared to Growth
Tax History
| Year | Tax Paid | Tax Assessment Tax Assessment Total Assessment is a certain percentage of the fair market value that is determined by local assessors to be the total taxable value of land and additions on the property. | Land | Improvement |
|---|---|---|---|---|
| 2023 | $6,744 | $348,043 | $31,534 | $316,509 |
| 2022 | $6,543 | $341,219 | $30,916 | $310,303 |
| 2021 | $6,468 | $334,529 | $30,310 | $304,219 |
| 2020 | $6,632 | $331,100 | $30,000 | $301,100 |
Agents Affiliated with this Home
-
Brandon Quiroz
B
Seller's Agent in 2025
Brandon Quiroz
Berkshire Hathaway HomeServices California Properties
(909) 520-0955
2 in this area
11 Total Sales
-
Heather Moore

Buyer's Agent in 2025
Heather Moore
Thank You Heroes Realty
(619) 214-9853
1 in this area
7 Total Sales
Map
Source: The MLS
MLS Number: 25-486741
APN: 419-761-012
- 922 Bluebell Way
- 1457 Freesia Way
- 1084 Willow Moon Way
- 1051 Sunburst Dr
- 1490 E 6th St Unit 46
- 1490 E 6th St Unit 16
- 675 Palo Alto Ave
- 1467 Hunter Moon Way
- 1437 Hunter Moon Way
- 1634 Rigel St
- 1649 Rigel St
- 1140 Sea Lavender Ln
- 0 Allegheny Ave Unit SW25068642
- 1310 E 8th St
- 656 Illinois Ave
- 1464 Ambrosia St
- 6291 Botanic Rd
- 1372 Quince St
- 1281 Smoke Tree Ln
- 1310 Heath Ln






