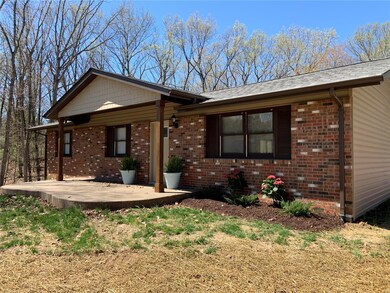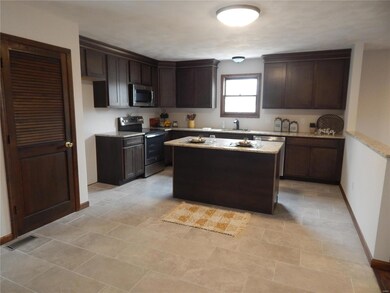
873 Highway Dd Defiance, MO 63341
Highlights
- Horses Allowed On Property
- Primary Bedroom Suite
- Open Floorplan
- Daniel Boone Elementary School Rated A
- 3.54 Acre Lot
- Deck
About This Home
As of February 2025Come see this Gorgeous move in ready 3.5 acre estate in Defiance Missouri. This 1,632 sq. ft. home w/walkout basement has it all. New Custom Cabinets with five foot island and granite in the kitchen. 2 Living rooms both with wood floors 1 w/wood burning fireplace, New Custom Ceilings, can lighting, Solid Wood interior doors. 2 new bathrooms with a rough in for a bath in the basement. New 12' x 30' deck with stairs to the ground. 2 New exterior doors, 2 new six foot sliding doors, New Roof, New gutters and down spouts, New soffit and fascia, New siding, New front porch, New hot water heater, added insulation in the attic, and a fully updated septic system. The private lot has no HOA and is in a prime location. All New paint and New flooring throughout. Freshly blown in attic insulation. This home is a must see... A rated Francis Howell School District. Close to Busch's Wildlife, located in Defiance Wine Country. Come see this home today.
Last Agent to Sell the Property
Lauderdale Realty License #2005030797 Listed on: 03/08/2019
Home Details
Home Type
- Single Family
Est. Annual Taxes
- $3,656
Year Built
- Built in 1975 | Remodeled
Lot Details
- 3.54 Acre Lot
- Lot Dimensions are 227 x 679
- Backs to Trees or Woods
Parking
- 2 Car Attached Garage
- Oversized Parking
- Garage Door Opener
- Off-Street Parking
Home Design
- Ranch Style House
- Traditional Architecture
- Brick Exterior Construction
- Vinyl Siding
Interior Spaces
- 1,632 Sq Ft Home
- Open Floorplan
- Ceiling Fan
- Wood Burning Fireplace
- Insulated Windows
- Sliding Doors
- Six Panel Doors
- Family Room with Fireplace
- Great Room
- Living Room
- Formal Dining Room
- Fire and Smoke Detector
Kitchen
- Eat-In Kitchen
- Electric Oven or Range
- Microwave
- Dishwasher
- Stainless Steel Appliances
- Kitchen Island
- Built-In or Custom Kitchen Cabinets
- Disposal
Flooring
- Wood
- Partially Carpeted
Bedrooms and Bathrooms
- 3 Main Level Bedrooms
- Primary Bedroom Suite
- 2 Full Bathrooms
- Shower Only
Unfinished Basement
- Walk-Out Basement
- Basement Ceilings are 8 Feet High
- Rough-In Basement Bathroom
Outdoor Features
- Creek On Lot
- Deck
- Covered patio or porch
Schools
- Daniel Boone Elem. Elementary School
- Francis Howell Middle School
- Francis Howell High School
Horse Facilities and Amenities
- Horses Allowed On Property
Utilities
- Forced Air Heating and Cooling System
- Electric Water Heater
- Septic System
Listing and Financial Details
- Assessor Parcel Number 3-0079-S009-00-0003.1000000
Ownership History
Purchase Details
Home Financials for this Owner
Home Financials are based on the most recent Mortgage that was taken out on this home.Purchase Details
Home Financials for this Owner
Home Financials are based on the most recent Mortgage that was taken out on this home.Purchase Details
Home Financials for this Owner
Home Financials are based on the most recent Mortgage that was taken out on this home.Similar Homes in Defiance, MO
Home Values in the Area
Average Home Value in this Area
Purchase History
| Date | Type | Sale Price | Title Company |
|---|---|---|---|
| Warranty Deed | -- | Touchstone Title & Abstract | |
| Warranty Deed | -- | Precision Title Agency | |
| Warranty Deed | -- | None Available |
Mortgage History
| Date | Status | Loan Amount | Loan Type |
|---|---|---|---|
| Open | $411,350 | New Conventional | |
| Closed | $524,000 | New Conventional | |
| Previous Owner | $226,400 | New Conventional | |
| Previous Owner | $226,400 | New Conventional | |
| Previous Owner | $222,000 | New Conventional | |
| Previous Owner | $110,900 | Stand Alone Second | |
| Previous Owner | $66,500 | New Conventional |
Property History
| Date | Event | Price | Change | Sq Ft Price |
|---|---|---|---|---|
| 02/27/2025 02/27/25 | Sold | -- | -- | -- |
| 02/03/2025 02/03/25 | Pending | -- | -- | -- |
| 12/05/2024 12/05/24 | Price Changed | $429,999 | -4.4% | $263 / Sq Ft |
| 11/01/2024 11/01/24 | For Sale | $449,900 | +15.4% | $276 / Sq Ft |
| 10/25/2024 10/25/24 | Off Market | -- | -- | -- |
| 04/25/2022 04/25/22 | Sold | -- | -- | -- |
| 03/26/2022 03/26/22 | Pending | -- | -- | -- |
| 03/20/2022 03/20/22 | For Sale | $389,900 | +41.8% | $239 / Sq Ft |
| 06/28/2019 06/28/19 | Sold | -- | -- | -- |
| 06/27/2019 06/27/19 | Pending | -- | -- | -- |
| 05/08/2019 05/08/19 | Price Changed | $275,000 | -6.8% | $169 / Sq Ft |
| 05/08/2019 05/08/19 | Price Changed | $295,000 | -1.7% | $181 / Sq Ft |
| 05/03/2019 05/03/19 | Price Changed | $300,000 | 0.0% | $184 / Sq Ft |
| 04/16/2019 04/16/19 | Price Changed | $299,900 | -3.3% | $184 / Sq Ft |
| 04/13/2019 04/13/19 | Price Changed | $310,000 | 0.0% | $190 / Sq Ft |
| 04/13/2019 04/13/19 | For Sale | $310,000 | +5.3% | $190 / Sq Ft |
| 04/07/2019 04/07/19 | Off Market | -- | -- | -- |
| 04/02/2019 04/02/19 | Price Changed | $294,500 | -0.2% | $180 / Sq Ft |
| 03/22/2019 03/22/19 | Price Changed | $295,000 | -1.7% | $181 / Sq Ft |
| 03/17/2019 03/17/19 | Price Changed | $300,000 | -7.7% | $184 / Sq Ft |
| 03/15/2019 03/15/19 | Price Changed | $325,000 | -1.5% | $199 / Sq Ft |
| 03/08/2019 03/08/19 | For Sale | $329,900 | -- | $202 / Sq Ft |
Tax History Compared to Growth
Tax History
| Year | Tax Paid | Tax Assessment Tax Assessment Total Assessment is a certain percentage of the fair market value that is determined by local assessors to be the total taxable value of land and additions on the property. | Land | Improvement |
|---|---|---|---|---|
| 2023 | $3,656 | $62,127 | $0 | $0 |
| 2022 | $3,047 | $48,139 | $0 | $0 |
| 2021 | $3,050 | $48,139 | $0 | $0 |
| 2020 | $2,869 | $44,472 | $0 | $0 |
| 2019 | $2,856 | $44,472 | $0 | $0 |
| 2018 | $2,606 | $39,440 | $0 | $0 |
| 2017 | $2,591 | $39,440 | $0 | $0 |
| 2016 | $2,598 | $38,123 | $0 | $0 |
| 2015 | $2,597 | $38,123 | $0 | $0 |
| 2014 | $2,560 | $36,352 | $0 | $0 |
Agents Affiliated with this Home
-
Crystal McGrath

Seller's Agent in 2025
Crystal McGrath
Coldwell Banker Realty - Gundaker
(636) 939-8084
1 in this area
285 Total Sales
-
Drew McGrath

Seller Co-Listing Agent in 2025
Drew McGrath
Coldwell Banker Realty - Gundaker
(314) 805-2638
2 in this area
257 Total Sales
-
Kimberly Coffman

Buyer's Agent in 2025
Kimberly Coffman
Worth Clark Realty
(636) 497-9020
1 in this area
80 Total Sales
-
Peter Lu

Seller's Agent in 2022
Peter Lu
EXP Realty, LLC
(314) 662-6578
2 in this area
942 Total Sales
-
Parri Mitchell

Seller Co-Listing Agent in 2022
Parri Mitchell
EXP Realty, LLC
(314) 550-0338
1 in this area
24 Total Sales
-
Allen Brake

Buyer's Agent in 2022
Allen Brake
Allen Brake Real Estate
(314) 479-5300
1 in this area
1,083 Total Sales
Map
Source: MARIS MLS
MLS Number: MIS19014956
APN: 3-0079-S009-00-0003.1000000
- 725 Crown Pointe Farms
- 848 Golden Meadows Dr
- 3751 Forest Meadow Dr
- 16 Garrett Ln
- 701 Crown Pointe Farms
- 809 Star Ridge Ct
- 5 Wilderness Ln
- 3940 Indian Ridge Ln
- 3817 Indian Ridge Ln
- 3856 Rooster Ridge Ln
- 3840 Rooster Ridge Ln
- 5001 Lily Ridge Ct
- 5011 Lily Ridge
- 5000 Lily Ridge
- 5010 Lily Ridge
- 3930 Highway D
- 185 Timber Pines Dr
- 110 Steeple Point Dr Lot # 14 Dr
- 50 Wilderness Ln
- 1329 Lakeway Dr






