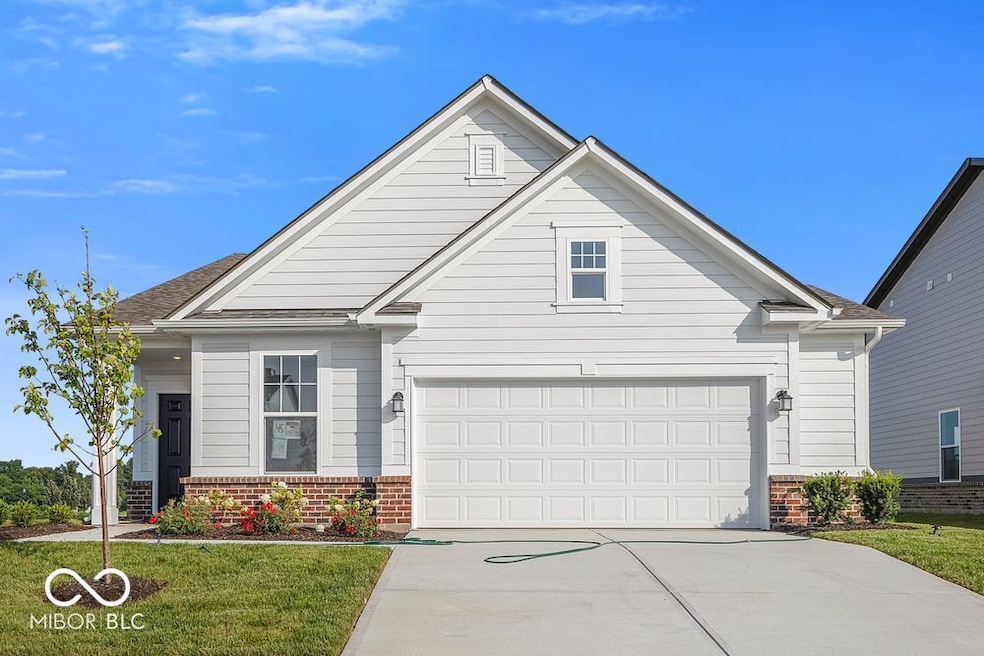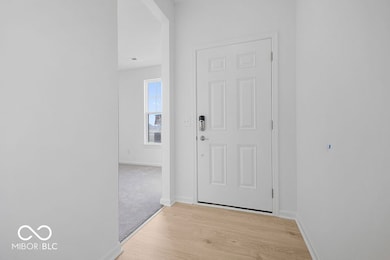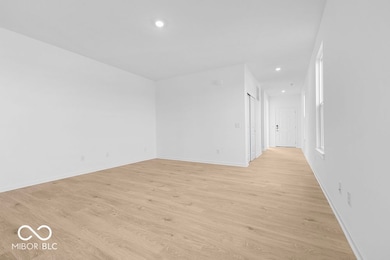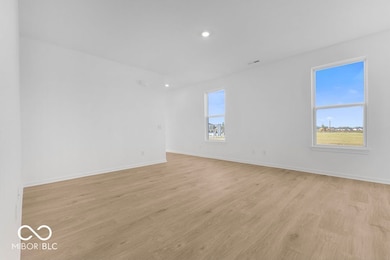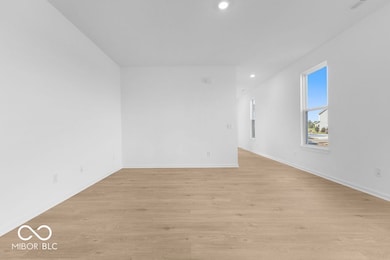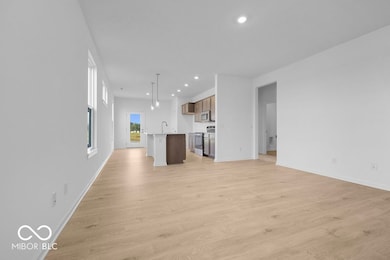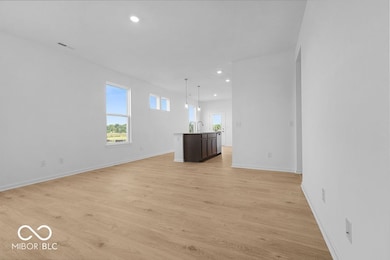8730 Hollander Dr Camby, IN 46158
Camby NeighborhoodEstimated payment $2,049/month
Highlights
- New Construction
- 2 Car Attached Garage
- Walk-In Closet
- Breakfast Room
- Woodwork
- Laundry Room
About This Home
What's Special: Pond View| Single Level Living| Extra Garage Storage New Construction - Ready Now! Built by Taylor Morrison, America's Most Trusted Homebuilder. Welcome to the Simplicity 1531 at 8730 Hollander Drive in Oberlin at Camby Village, a thoughtfully designed home that blends comfort and functionality. Step into the foyer and find a convenient office and access to the two-car garage, then flow into an open-concept layout where the gathering room, kitchen, and casual dining area come together for easy everyday living. A hallway just off the gathering room leads to two secondary bedrooms and a shared full bathroom, while the spacious primary suite is tucked at the back of the home, offering a private retreat with a walk-in closet and spa-like bathroom. Set within the peaceful Oberlin community in Camby, IN, you'll enjoy winding trails for walks or bike rides, a fun-filled playground, and charming brick sidewalks. Venture into nearby Downtown Mooresville to discover unique boutiques, local eateries, live music, and a vibrant social scene. Embrace the farm-to-table lifestyle with visits to Anderson Orchard, Willowfield Lavender Farm, Hunter's Honey Farm and Zink Berry Farm. Additional highlights include: uncovered back patio, 9' ceilings on the main floor, dual sink vanity in the primary bath, walk-in shower in the primary bath, and 4' garage extension for extra storage. Photos are for representative purposes only. MLS#22029021
Home Details
Home Type
- Single Family
Year Built
- Built in 2025 | New Construction
Lot Details
- 6,600 Sq Ft Lot
- Landscaped with Trees
HOA Fees
- $46 Monthly HOA Fees
Parking
- 2 Car Attached Garage
Home Design
- Brick Exterior Construction
- Slab Foundation
- Cement Siding
Interior Spaces
- 1,531 Sq Ft Home
- 1-Story Property
- Woodwork
- Entrance Foyer
- Breakfast Room
- Attic Access Panel
- Fire and Smoke Detector
Kitchen
- Electric Oven
- Built-In Microwave
- Dishwasher
- Disposal
Flooring
- Carpet
- Vinyl
Bedrooms and Bathrooms
- 3 Bedrooms
- Walk-In Closet
- 2 Full Bathrooms
Laundry
- Laundry Room
- Laundry on main level
- Washer and Dryer Hookup
Schools
- West Newton Elementary School
- Decatur Middle School
- Decatur Central High School
Utilities
- Forced Air Heating and Cooling System
- Electric Water Heater
Community Details
- Association fees include maintenance
- Association Phone (317) 875-5600
- Oberlin At Camby Village Subdivision
- Property managed by Community Association Services of Indiana
- The community has rules related to covenants, conditions, and restrictions
Listing and Financial Details
- Legal Lot and Block 45 / 1
- Assessor Parcel Number 491316102002000200
Map
Home Values in the Area
Average Home Value in this Area
Property History
| Date | Event | Price | List to Sale | Price per Sq Ft | Prior Sale |
|---|---|---|---|---|---|
| 10/15/2025 10/15/25 | Sold | $319,999 | 0.0% | $209 / Sq Ft | View Prior Sale |
| 10/10/2025 10/10/25 | Off Market | $319,999 | -- | -- | |
| 10/09/2025 10/09/25 | For Sale | $319,999 | 0.0% | $209 / Sq Ft | |
| 10/07/2025 10/07/25 | For Sale | $319,999 | 0.0% | $209 / Sq Ft | |
| 10/07/2025 10/07/25 | Off Market | $319,999 | -- | -- | |
| 10/06/2025 10/06/25 | Off Market | $319,999 | -- | -- | |
| 10/02/2025 10/02/25 | Price Changed | $319,999 | -3.0% | $209 / Sq Ft | |
| 09/19/2025 09/19/25 | Price Changed | $329,999 | -1.5% | $216 / Sq Ft | |
| 08/27/2025 08/27/25 | Price Changed | $334,999 | -1.5% | $219 / Sq Ft | |
| 08/13/2025 08/13/25 | Price Changed | $339,999 | -1.4% | $222 / Sq Ft | |
| 07/30/2025 07/30/25 | Price Changed | $344,999 | -0.9% | $225 / Sq Ft | |
| 07/20/2025 07/20/25 | For Sale | $347,999 | -- | $227 / Sq Ft |
Source: MIBOR Broker Listing Cooperative®
MLS Number: 22029021
- 8726 Hollander Dr
- 8714 Hollander Dr
- Simplicity 2629 Plan at Oberlin - Simplicity Series
- Simplicity 2517 Plan at Oberlin - Simplicity Series
- Simplicity 1531 Plan at Oberlin - Simplicity Series
- Simplicity 2115 Plan at Oberlin - Simplicity Series
- Simplicity 1796 Plan at Oberlin - Simplicity Series
- Simplicity 1350 Plan at Oberlin - Simplicity Series
- Simplicity 1953 Plan at Oberlin - Simplicity Series
- Simplicity 2364 Plan at Oberlin - Simplicity Series
- Simplicity 1594 Plan at Oberlin - Simplicity Series
- Simplicity 2868 Plan at Oberlin - Simplicity Series
- 8710 Hollander Dr
- 8707 Hollander Dr
- 8666 Hollander Dr
- 8662 Hollander Dr
- 7501 Firecrest Ln
- 7505 Firecrest Ln
- 7509 Firecrest Ln
- 7513 Firecrest Ln
