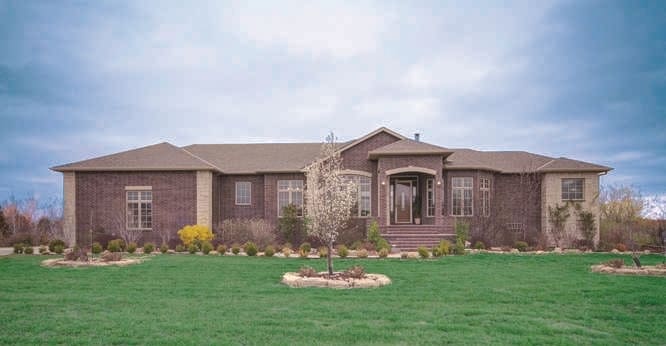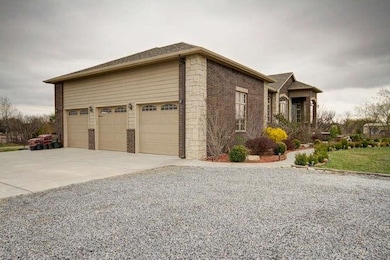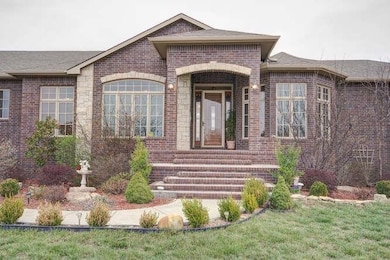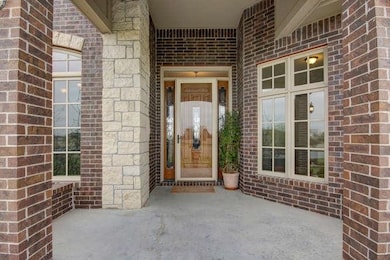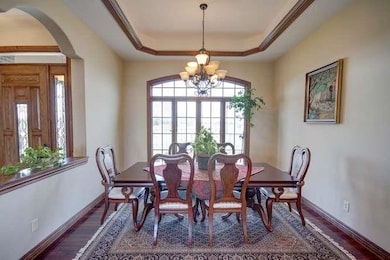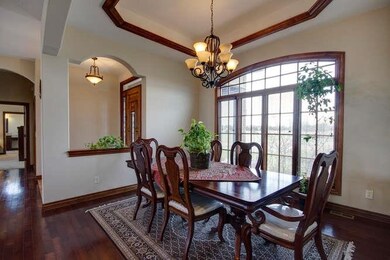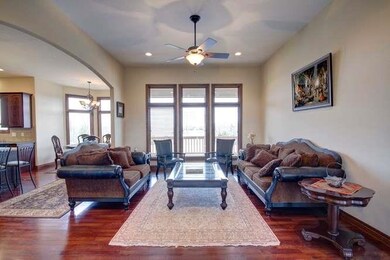
8730 SW Lost Lake Rd Andover, KS 67002
Highlights
- Docks
- Horses Allowed On Property
- Waterfront
- Sunflower Elementary School Rated A-
- RV Access or Parking
- Community Lake
About This Home
As of May 2020Rare find in Andover Central Schools, custom built 5BR, waterview on 6.3 acres with so much to offer. Main level ceilings 10' with island, master 17x17 formal dining, main floor laundry over 3700 sq ft finished, walkout basement, family room with fireplace is 32x23, 3BR & bath, Beautiful hardwood floors in main floor living area. Basement bath & roughed in for another, rough in bar, concrete storm shelter, attic storage, whole home is wired for surround sound inside & out, windows have lifetime warranty, 1300 sq ft patio plus 19x25 covered deck overlooking the water. Seller owns about 1 acre of the 5-6 acre pond. Two irrigation wells plus rural water. Three car OS garage, owner planted 135 trees, 60 are fruit, 75x50 raised garden bed. Very private with great view from living areas, lots of windows. Seller invested nearly $120,000 in the land price, two wells, rural water, concrete, $18,000 septic system, trees & landscaping. Property is located one mile north of Kellogg, so limited travel on unpaved roads.
Last Agent to Sell the Property
MARY HOPKINS
J.P. Weigand & Sons License #BR00045796 Listed on: 06/06/2016
Home Details
Home Type
- Single Family
Est. Annual Taxes
- $5,980,310
Year Built
- Built in 2009
Lot Details
- 6.3 Acre Lot
- Waterfront
- Irregular Lot
- Irrigation
- Wooded Lot
Home Design
- Ranch Style House
- Frame Construction
- Composition Roof
Interior Spaces
- Ceiling Fan
- Wood Burning Fireplace
- Window Treatments
- Family Room with Fireplace
- Formal Dining Room
- Wood Flooring
Kitchen
- Breakfast Bar
- Oven or Range
- Plumbed For Gas In Kitchen
- Range Hood
- Dishwasher
- Kitchen Island
- Disposal
Bedrooms and Bathrooms
- 5 Bedrooms
- Walk-In Closet
- Separate Shower in Primary Bathroom
Laundry
- Laundry Room
- Laundry on main level
Finished Basement
- Walk-Out Basement
- Basement Fills Entire Space Under The House
- Bedroom in Basement
- Finished Basement Bathroom
- Rough-In Basement Bathroom
- Basement Storage
Home Security
- Security Lights
- Storm Windows
- Storm Doors
Parking
- 3 Car Attached Garage
- Side Facing Garage
- Garage Door Opener
- RV Access or Parking
Outdoor Features
- Docks
- Pond
- Covered Deck
- Covered patio or porch
- Rain Gutters
Schools
- Cottonwood Elementary School
- Andover Central Middle School
- Andover Central High School
Horse Facilities and Amenities
- Horses Allowed On Property
Utilities
- Forced Air Heating and Cooling System
- Heating System Powered By Leased Propane
- Propane
- Private Water Source
- Septic Tank
Community Details
- Santa Fe Hills Country Estates Subdivision
- Community Lake
- Greenbelt
Listing and Financial Details
- Assessor Parcel Number 20015-306-14-0-00-02-006.00
Ownership History
Purchase Details
Home Financials for this Owner
Home Financials are based on the most recent Mortgage that was taken out on this home.Similar Homes in the area
Home Values in the Area
Average Home Value in this Area
Purchase History
| Date | Type | Sale Price | Title Company |
|---|---|---|---|
| Warranty Deed | -- | Security 1St Title Llc |
Property History
| Date | Event | Price | Change | Sq Ft Price |
|---|---|---|---|---|
| 05/26/2020 05/26/20 | Sold | -- | -- | -- |
| 04/20/2020 04/20/20 | Pending | -- | -- | -- |
| 01/30/2020 01/30/20 | For Sale | $550,000 | +10.0% | $144 / Sq Ft |
| 08/18/2016 08/18/16 | Sold | -- | -- | -- |
| 06/15/2016 06/15/16 | Pending | -- | -- | -- |
| 06/06/2016 06/06/16 | For Sale | $500,000 | -- | $133 / Sq Ft |
Tax History Compared to Growth
Tax History
| Year | Tax Paid | Tax Assessment Tax Assessment Total Assessment is a certain percentage of the fair market value that is determined by local assessors to be the total taxable value of land and additions on the property. | Land | Improvement |
|---|---|---|---|---|
| 2024 | $108 | $79,028 | $9,476 | $69,552 |
| 2023 | $9,655 | $72,025 | $9,476 | $62,549 |
| 2022 | $9,606 | $64,101 | $7,222 | $56,879 |
| 2021 | $8,993 | $59,800 | $5,008 | $54,792 |
| 2020 | $9,158 | $61,606 | $4,589 | $57,017 |
| 2019 | $8,993 | $59,904 | $4,589 | $55,315 |
| 2018 | $8,681 | $58,224 | $4,589 | $53,635 |
| 2017 | $8,546 | $57,501 | $4,589 | $52,912 |
| 2014 | -- | $358,400 | $35,900 | $322,500 |
Agents Affiliated with this Home
-
Shane Phillips

Seller's Agent in 2020
Shane Phillips
Reece Nichols South Central Kansas
(316) 295-0696
268 Total Sales
-
Pam Flesher

Buyer's Agent in 2020
Pam Flesher
At Home Wichita Real Estate
(316) 393-4015
112 Total Sales
-
M
Seller's Agent in 2016
MARY HOPKINS
J.P. Weigand & Sons
-
Caitlin Sudduth

Buyer's Agent in 2016
Caitlin Sudduth
Sudduth Realty, Inc.
(316) 305-1660
249 Total Sales
Map
Source: South Central Kansas MLS
MLS Number: 521015
APN: 306-14-0-00-02-006-00-0
- 9077 SW Ruby Rd
- 8139 SW Tawakoni Rd
- 9463 SW Lois Rd
- 000 SW Hwy 54
- 7350 SW Drycreek Rd
- 7803 SW Cedar Ln
- 0000 SW Cedar Ln
- 12707 SW Chisholm Trail Rd
- 12689 SW Chisholm Trail Rd
- 7570 SW Cedar Ln
- 42.56+/- Acres SW Tawakoni Rd
- 2908 E 13th St
- 3022 U S 54
- 1413 U S 54
- 515 U S 54
- 7067 SW Meadowlark Rd
- 2025 E Clover Ct
- 1914 E Aster St
- 1542 N Quince Ct
- 1523 N Quince Ct
