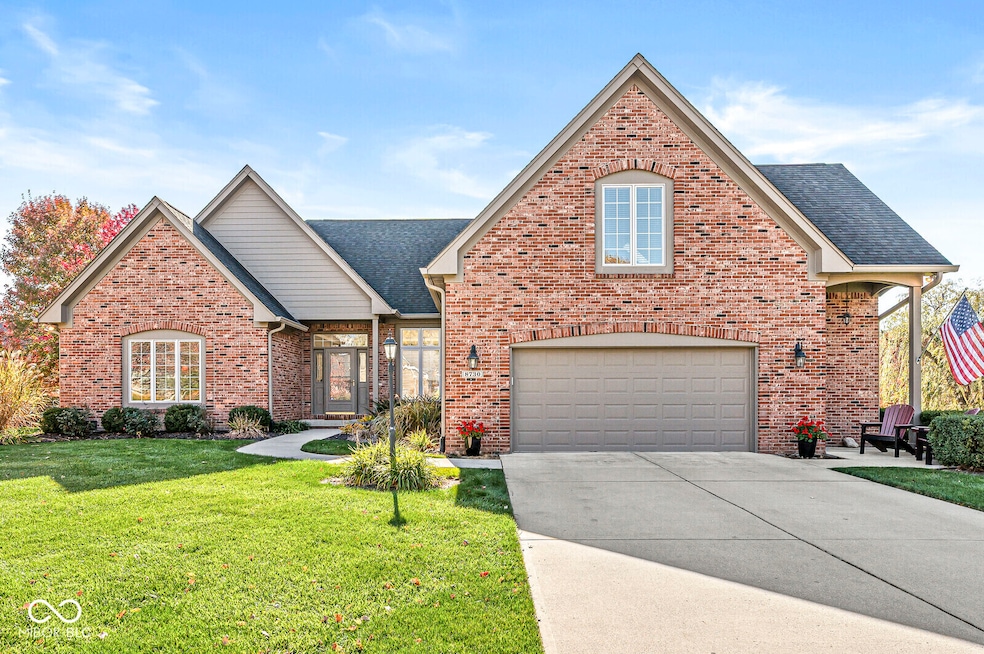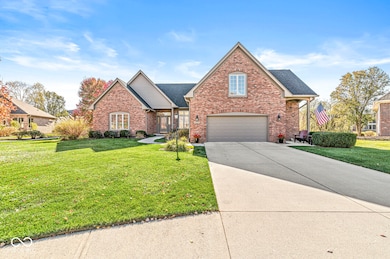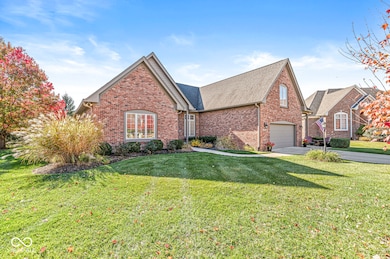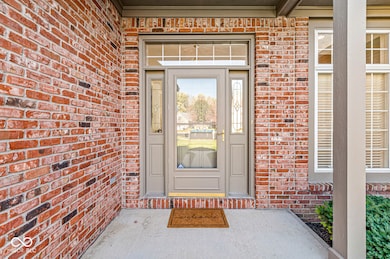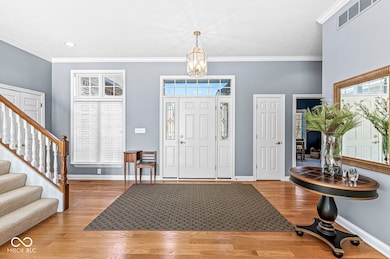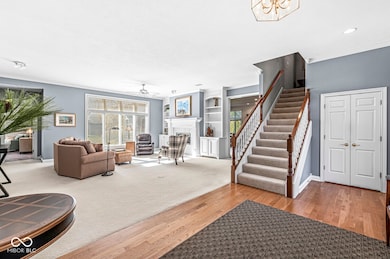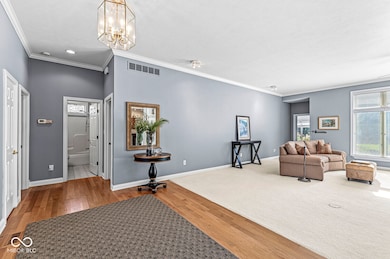8730 Vintner Way Indianapolis, IN 46256
Geist NeighborhoodEstimated payment $3,620/month
Highlights
- Very Popular Property
- Updated Kitchen
- Mature Trees
- Pond View
- Waterfront
- Wood Flooring
About This Home
Nestled in an enclave known for its quiet elegance, this beautifully maintained residence offers the ideal setting for those seeking a refined, low-maintenance lifestyle. Designed with comfort and sophistication in mind, the home blends timeless architectural details with thoughtful, modern updates. Natural light abounds in the spacious living room accented by crown molding and a tray ceiling. A stately fireplace serves as the room's centerpiece, flanked by built-in shelving-perfect for displaying art, books, or cherished mementos. The kitchen is equally impressive, featuring a generous island and stone countertop. Whether preparing a quiet dinner for two or hosting guests, the open layout and adjoining dining area allow great flow and understated style. Relax in the warmth of the light-filled, three-season sunroom and enjoy views of pond. The recently remodeled primary suite is a true oasis, featuring a custom designed double vanity, large tile walk-in shower, and custom built-in closet. It's perfection! Magnified by an upper loft retreat, a huge unfinished space pre-plumbed for a full bath, and a garage bump out featuring a workshop & storage, this home is superior, yet remains easy to manage. t is suitable as a lock-&-leave for any lifestyle! Enjoy the peace and serenity this home offers both inside and out; you will discover a lifestyle of comfort, quality, and quiet distinction.
Home Details
Home Type
- Single Family
Est. Annual Taxes
- $4,268
Year Built
- Built in 1999 | Remodeled
Lot Details
- 0.34 Acre Lot
- Waterfront
- Sprinkler System
- Mature Trees
HOA Fees
- $180 Monthly HOA Fees
Parking
- 2 Car Attached Garage
- Workshop in Garage
Property Views
- Pond
- Neighborhood
Home Design
- Brick Exterior Construction
- Cement Siding
- Concrete Perimeter Foundation
Interior Spaces
- 1.5-Story Property
- Crown Molding
- Tray Ceiling
- Paddle Fans
- Gas Log Fireplace
- Great Room with Fireplace
- Family or Dining Combination
- Attic Access Panel
- Fire and Smoke Detector
Kitchen
- Updated Kitchen
- Electric Oven
- Microwave
- Dishwasher
- Disposal
Flooring
- Wood
- Carpet
- Ceramic Tile
Bedrooms and Bathrooms
- 3 Bedrooms
Laundry
- Laundry on main level
- Dryer
- Washer
Outdoor Features
- Enclosed Glass Porch
Utilities
- Forced Air Heating and Cooling System
- Gas Water Heater
Community Details
- Association fees include lawncare, maintenance, snow removal, trash
- Vineyards Of Fall Creek Subdivision
Listing and Financial Details
- Tax Lot 17
- Assessor Parcel Number 490117112009000400
Map
Home Values in the Area
Average Home Value in this Area
Tax History
| Year | Tax Paid | Tax Assessment Tax Assessment Total Assessment is a certain percentage of the fair market value that is determined by local assessors to be the total taxable value of land and additions on the property. | Land | Improvement |
|---|---|---|---|---|
| 2024 | $4,243 | $377,400 | $61,600 | $315,800 |
| 2023 | $4,243 | $377,400 | $61,600 | $315,800 |
| 2022 | $4,022 | $351,800 | $61,600 | $290,200 |
| 2021 | $3,782 | $326,200 | $61,600 | $264,600 |
| 2020 | $3,820 | $326,200 | $61,600 | $264,600 |
| 2019 | $3,443 | $333,000 | $61,600 | $271,400 |
| 2018 | $3,508 | $339,800 | $61,600 | $278,200 |
| 2017 | $3,498 | $339,100 | $61,600 | $277,500 |
| 2016 | $3,467 | $336,300 | $61,600 | $274,700 |
| 2014 | $3,541 | $354,100 | $61,600 | $292,500 |
| 2013 | -- | $354,100 | $61,600 | $292,500 |
Property History
| Date | Event | Price | List to Sale | Price per Sq Ft |
|---|---|---|---|---|
| 11/13/2025 11/13/25 | For Sale | $585,000 | 0.0% | $184 / Sq Ft |
| 11/13/2025 11/13/25 | Off Market | $585,000 | -- | -- |
Purchase History
| Date | Type | Sale Price | Title Company |
|---|---|---|---|
| Deed | -- | None Available | |
| Quit Claim Deed | -- | None Available | |
| Interfamily Deed Transfer | -- | None Available | |
| Interfamily Deed Transfer | -- | Chicago Title Insurance Co | |
| Warranty Deed | -- | None Available |
Mortgage History
| Date | Status | Loan Amount | Loan Type |
|---|---|---|---|
| Open | $180,000 | Adjustable Rate Mortgage/ARM | |
| Closed | $180,000 | Adjustable Rate Mortgage/ARM | |
| Previous Owner | $244,500 | New Conventional | |
| Previous Owner | $250,000 | New Conventional |
Source: MIBOR Broker Listing Cooperative®
MLS Number: 22071807
APN: 49-01-17-112-009.000-400
- 8702 Swiftsail Ct
- 10114 Skippers Ct
- 9919 Harbour Pines Ct
- 8815 Fathom Crest
- 10214 Swiftsail Ln
- 8613 Seaward Ln
- 8358 Hidden Point Dr
- 8259 Hampton Cir W
- 8924 Stormhaven Ct
- 8105 Foxchase Dr
- 9103 Sargent Rd
- 10009 Northwind Cir
- 8081 Talliho Dr
- 9111 Sand Key Ln
- 9602 Fall Creek Rd
- 10715 Compass Ct
- 10331 Blue Fin Dr
- 9627 Summerton Dr
- 8313 Skipjack Dr
- 10350 Courageous Dr
- 8429 Catamaran Dr
- 8548 Appleby Ln
- 10116 Hawks Lake Dr
- 10301 Springridge Cir
- 11345 Arborview Dr
- 9201 Wadsworth Ct
- 8800 Bradwell Place
- 8528 Hague Rd
- 10510 Kings Wy Rd
- 7749 Wind Run Cir
- 7943 Cardinal Cove W
- 8074 Hague Rd
- 8281 Clearvista Pkwy
- 11255 Slate Stone Dr
- 8380 Whipporwill Dr
- 10732 Bella Vista Dr
- 11009 Palatka Ct
- 10950 Lantern Woods Blvd
- 10010 Fountain Springs Ct
- 10167 Hatherley Way
