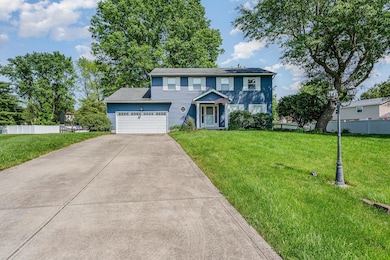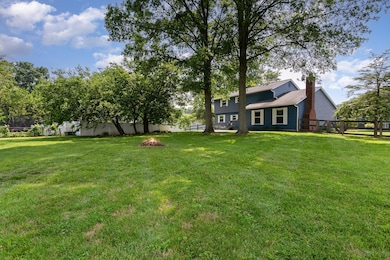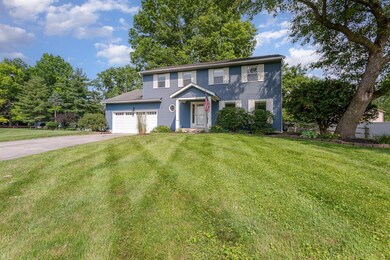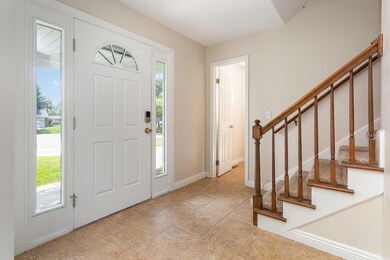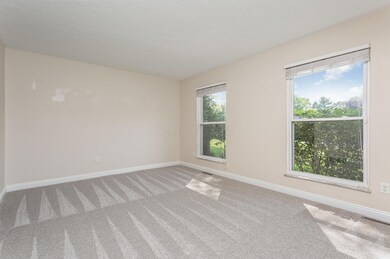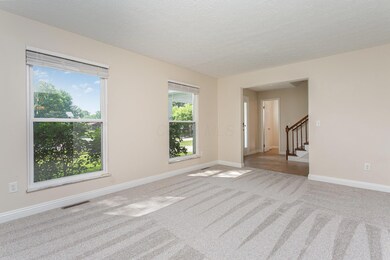
8732 Eastfield Ct Pickerington, OH 43147
Violet NeighborhoodHighlights
- 0.69 Acre Lot
- Traditional Architecture
- Patio
- Violet Elementary School Rated A-
- 2 Car Attached Garage
- Shed
About This Home
As of July 2025Tucked away on a quiet cul-de-sac, this beautiful 4-bedroom, 2.5-bath home sits on a spacious 0.69-acre lot offering exceptional privacy and a serene setting in this well-established subdivision in Pickerington North Schools!
Inside, you'll find a traditional floor plan with unique flair and character throughout. Enjoy formal living and dining rooms—ideal for entertaining—as well as a cozy family room featuring a wood-burning fireplace with custom built-ins.
A water purification system, radon mitigation system, a Nest smart thermostat and a home warranty all there for extra peace of mind!
Home Details
Home Type
- Single Family
Est. Annual Taxes
- $4,795
Year Built
- Built in 1978
Lot Details
- 0.69 Acre Lot
HOA Fees
- $6 Monthly HOA Fees
Parking
- 2 Car Attached Garage
Home Design
- Traditional Architecture
- Vinyl Siding
Interior Spaces
- 2,010 Sq Ft Home
- 2-Story Property
- Wood Burning Fireplace
- Family Room
- Laundry on main level
- Basement
Kitchen
- Electric Range
- Microwave
- Dishwasher
Flooring
- Carpet
- Laminate
Bedrooms and Bathrooms
- 4 Bedrooms
Outdoor Features
- Patio
- Shed
- Storage Shed
Utilities
- Forced Air Heating and Cooling System
- Heating System Uses Gas
Community Details
- Association Phone (614) 975-0282
- Christina Smith HOA
Listing and Financial Details
- Home warranty included in the sale of the property
- Assessor Parcel Number 03-60250-000
Ownership History
Purchase Details
Home Financials for this Owner
Home Financials are based on the most recent Mortgage that was taken out on this home.Purchase Details
Home Financials for this Owner
Home Financials are based on the most recent Mortgage that was taken out on this home.Purchase Details
Purchase Details
Purchase Details
Similar Homes in Pickerington, OH
Home Values in the Area
Average Home Value in this Area
Purchase History
| Date | Type | Sale Price | Title Company |
|---|---|---|---|
| Warranty Deed | $341,000 | Sourcepoint | |
| Survivorship Deed | $195,000 | None Available | |
| Fiduciary Deed | $98,000 | Attorney | |
| Warranty Deed | $150,000 | Fatco | |
| Certificate Of Transfer | -- | Clt |
Mortgage History
| Date | Status | Loan Amount | Loan Type |
|---|---|---|---|
| Open | $70,000 | New Conventional | |
| Open | $187,550 | New Conventional | |
| Previous Owner | $175,500 | New Conventional |
Property History
| Date | Event | Price | Change | Sq Ft Price |
|---|---|---|---|---|
| 07/17/2025 07/17/25 | Sold | $397,000 | -2.0% | $198 / Sq Ft |
| 06/14/2025 06/14/25 | For Sale | $405,000 | +18.8% | $201 / Sq Ft |
| 03/27/2025 03/27/25 | Off Market | $341,000 | -- | -- |
| 10/29/2021 10/29/21 | Sold | $341,000 | +13.7% | $170 / Sq Ft |
| 10/01/2021 10/01/21 | For Sale | $300,000 | -- | $149 / Sq Ft |
Tax History Compared to Growth
Tax History
| Year | Tax Paid | Tax Assessment Tax Assessment Total Assessment is a certain percentage of the fair market value that is determined by local assessors to be the total taxable value of land and additions on the property. | Land | Improvement |
|---|---|---|---|---|
| 2024 | $11,556 | $97,520 | $25,210 | $72,310 |
| 2023 | $4,437 | $97,520 | $25,210 | $72,310 |
| 2022 | $4,450 | $97,520 | $25,210 | $72,310 |
| 2021 | $3,654 | $68,200 | $20,060 | $48,140 |
| 2020 | $3,694 | $68,200 | $20,060 | $48,140 |
| 2019 | $3,717 | $68,200 | $20,060 | $48,140 |
| 2018 | $3,656 | $55,210 | $18,520 | $36,690 |
| 2017 | $3,661 | $58,590 | $18,520 | $40,070 |
| 2016 | $3,733 | $58,590 | $18,520 | $40,070 |
| 2015 | $3,641 | $56,790 | $18,520 | $38,270 |
| 2014 | $3,594 | $56,790 | $18,520 | $38,270 |
| 2013 | $3,594 | $56,790 | $18,520 | $38,270 |
Agents Affiliated with this Home
-
Mindy Back

Seller's Agent in 2025
Mindy Back
RE/MAX
(614) 496-6324
3 in this area
34 Total Sales
-
Joshua Kohl
J
Seller Co-Listing Agent in 2025
Joshua Kohl
RE/MAX
(614) 980-2866
1 in this area
16 Total Sales
-
Emily Smith

Buyer's Agent in 2025
Emily Smith
RE/MAX
(614) 531-0266
10 Total Sales
-
Laura Listebarger

Seller's Agent in 2021
Laura Listebarger
Century 21 Excellence Realty
(614) 325-1443
6 in this area
159 Total Sales
-
Ryan Grover

Seller Co-Listing Agent in 2021
Ryan Grover
Century 21 Excellence Realty
(614) 419-5070
4 in this area
87 Total Sales
-
Cammie Ratliff

Buyer's Agent in 2021
Cammie Ratliff
E-Merge
(740) 975-2903
4 in this area
63 Total Sales
Map
Source: Columbus and Central Ohio Regional MLS
MLS Number: 225020417
APN: 03-60250-000
- 8723 Ramblewood Ct
- 829 Pathlow Dr
- 725 Bretforton St
- 618 Ludham Trail
- 11581 Daventry Dr NW
- 612 Ludham Trail
- 8123 Comstock Terrace NW
- 11210 Milnor Rd
- 592 Courtright Dr E
- 596 Courtright Dr
- 8398 Cameron Ct NW
- 600 Courtright Dr
- 8260 Refugee Rd
- 12222 Taylors Way
- 8431 Graystone Dr
- 12258 Pleasant View Dr
- 12262 Pleasant View Dr
- 476 Milnor Rd
- 232 Alexander Lawrence Dr Unit 232
- 8465 Bova Ct

