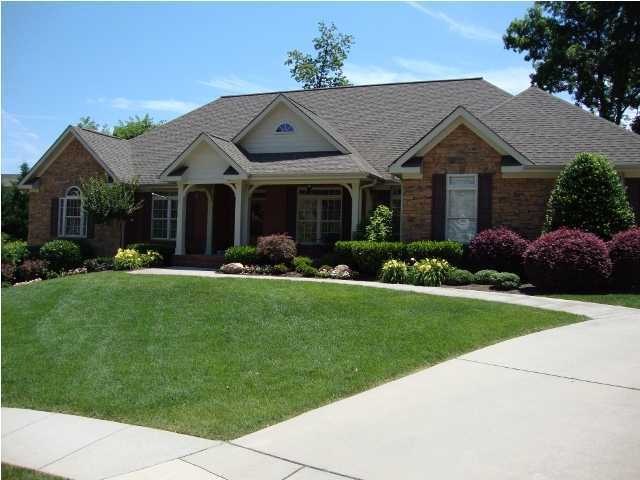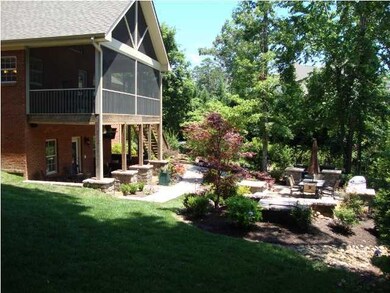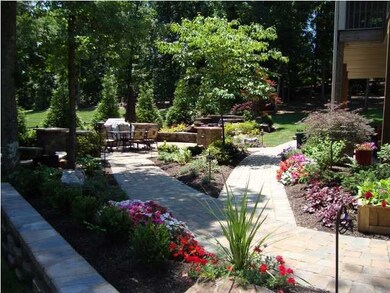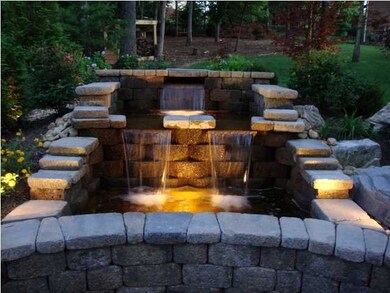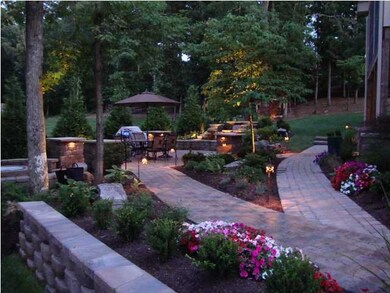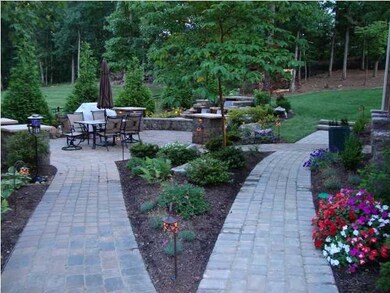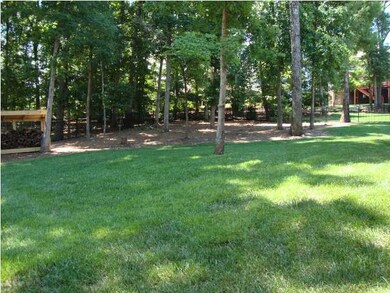
8736 Briar Patch Ln Ooltewah, TN 37363
Collegedale NeighborhoodHighlights
- Docks
- Home Theater
- Deck
- Apison Elementary School Rated A-
- Fireplace in Kitchen
- Wooded Lot
About This Home
As of August 2013Fabulous home on a cul-de-sac with over 5000 sq feet of beautifully appointed living space. The owners just completed an outdoor living area that includes a stone patio, a fire pit, and a beautiful water feature that lights up at night. The main level includes a formal living room with french doors, a formal dining room, and a vaulted great room with a see through gas log fireplace. The vaulted kitchen is gorgeous and has access to the screened porch which opens to the back deck. The extra bedrooms are roomy and have a jack and jill bath as well as walk in closets. The master bedroom has hardwood floors and a trey ceiling. The master bath has 2 walk in closets, a jetted tub, and a separate shower. There is an oversized 2 car garage on the main level. The lower level would make a great in-l aw suite. It has a separate driveway leading to the 3rd car garage. There is a full kitchen with granite and stainless appliances. There is a 4th bedroom in the basement and a full bath. There is also a media room, a rec room with a gas log fireplace, a workout room (which could be a 5th bedroom),a full bath and a playroom/office off the media room. Neighborhood has walking trails, a community stocked pond, a pool, and great schools!!
Last Agent to Sell the Property
Natalie Chalverus
Coldwell Banker Pryor Realty Listed on: 06/19/2013
Last Buyer's Agent
Wendy Dixon
Crye-Leike REALTORS
Home Details
Home Type
- Single Family
Est. Annual Taxes
- $3,676
Year Built
- Built in 2007
Lot Details
- Cul-De-Sac
- Fenced
- Level Lot
- Front and Back Yard Sprinklers
- Wooded Lot
- May Be Possible The Lot Can Be Split Into 2+ Parcels
HOA Fees
- $38 Monthly HOA Fees
Parking
- 3 Car Attached Garage
- Basement Garage
- Parking Accessed On Kitchen Level
- Garage Door Opener
Home Design
- Brick Exterior Construction
- Shingle Roof
- Shingle Siding
- Concrete Perimeter Foundation
- Stone
Interior Spaces
- 5,148 Sq Ft Home
- 1-Story Property
- Wet Bar
- Central Vacuum
- Sound System
- Cathedral Ceiling
- Ceiling Fan
- Gas Log Fireplace
- Insulated Windows
- Window Treatments
- Great Room with Fireplace
- Living Room
- Dining Room with Fireplace
- 2 Fireplaces
- Formal Dining Room
- Home Theater
- Game Room with Fireplace
- Recreation Room with Fireplace
- Bonus Room
- Screened Porch
- Wood Flooring
- Finished Basement
- Basement Fills Entire Space Under The House
- Storage In Attic
Kitchen
- Eat-In Kitchen
- Built-In Oven
- Electric Range
- Down Draft Cooktop
- Microwave
- Dishwasher
- Granite Countertops
- Disposal
- Fireplace in Kitchen
Bedrooms and Bathrooms
- 4 Bedrooms
- Split Bedroom Floorplan
- Walk-In Closet
- In-Law or Guest Suite
- Double Vanity
- Whirlpool Bathtub
- Separate Shower
Laundry
- Laundry Room
- Washer and Gas Dryer Hookup
Home Security
- Home Security System
- Fire and Smoke Detector
Outdoor Features
- Docks
- Deck
- Patio
- Exterior Lighting
Schools
- Apison Elementary School
- East Hamilton Middle School
- East Hamilton High School
Utilities
- Multiple cooling system units
- Central Heating and Cooling System
- Heating System Uses Natural Gas
- Underground Utilities
- Gas Water Heater
- Phone Available
- Cable TV Available
Listing and Financial Details
- Assessor Parcel Number 150J E 056
- $132,950 per year additional tax assessments
Community Details
Overview
- Hidden Lakes Subdivision
- Pond in Community
Recreation
- Community Pool
Ownership History
Purchase Details
Purchase Details
Home Financials for this Owner
Home Financials are based on the most recent Mortgage that was taken out on this home.Purchase Details
Home Financials for this Owner
Home Financials are based on the most recent Mortgage that was taken out on this home.Purchase Details
Home Financials for this Owner
Home Financials are based on the most recent Mortgage that was taken out on this home.Purchase Details
Home Financials for this Owner
Home Financials are based on the most recent Mortgage that was taken out on this home.Similar Homes in Ooltewah, TN
Home Values in the Area
Average Home Value in this Area
Purchase History
| Date | Type | Sale Price | Title Company |
|---|---|---|---|
| Quit Claim Deed | -- | None Listed On Document | |
| Warranty Deed | $522,000 | Realty Title And Escrow Serv | |
| Interfamily Deed Transfer | -- | Lsi | |
| Warranty Deed | $522,900 | Old Colonial Title & Closing | |
| Warranty Deed | $52,900 | First Title |
Mortgage History
| Date | Status | Loan Amount | Loan Type |
|---|---|---|---|
| Previous Owner | $69,512 | Credit Line Revolving | |
| Previous Owner | $416,999 | New Conventional | |
| Previous Owner | $398,400 | New Conventional | |
| Previous Owner | $417,000 | Unknown | |
| Previous Owner | $417,000 | Unknown | |
| Previous Owner | $79,755 | Credit Line Revolving | |
| Previous Owner | $496,755 | Construction | |
| Previous Owner | $416,166 | Fannie Mae Freddie Mac |
Property History
| Date | Event | Price | Change | Sq Ft Price |
|---|---|---|---|---|
| 09/21/2024 09/21/24 | Off Market | $4,550 | -- | -- |
| 09/06/2023 09/06/23 | Rented | -- | -- | -- |
| 09/06/2023 09/06/23 | Rented | -- | -- | -- |
| 09/06/2023 09/06/23 | Rented | $4,550 | -5.2% | -- |
| 08/24/2023 08/24/23 | Under Contract | -- | -- | -- |
| 08/24/2023 08/24/23 | Under Contract | -- | -- | -- |
| 08/15/2023 08/15/23 | Price Changed | $4,800 | -12.7% | $1 / Sq Ft |
| 08/04/2023 08/04/23 | For Rent | -- | -- | -- |
| 08/04/2023 08/04/23 | For Rent | $5,500 | 0.0% | -- |
| 08/02/2013 08/02/13 | Sold | $522,000 | -1.0% | $101 / Sq Ft |
| 07/01/2013 07/01/13 | Pending | -- | -- | -- |
| 06/18/2013 06/18/13 | For Sale | $527,500 | -- | $102 / Sq Ft |
Tax History Compared to Growth
Tax History
| Year | Tax Paid | Tax Assessment Tax Assessment Total Assessment is a certain percentage of the fair market value that is determined by local assessors to be the total taxable value of land and additions on the property. | Land | Improvement |
|---|---|---|---|---|
| 2024 | $3,536 | $158,050 | $0 | $0 |
| 2023 | $3,545 | $158,050 | $0 | $0 |
| 2022 | $3,545 | $158,050 | $0 | $0 |
| 2021 | $3,545 | $158,050 | $0 | $0 |
| 2020 | $3,449 | $124,400 | $0 | $0 |
| 2019 | $3,449 | $124,400 | $0 | $0 |
| 2018 | $3,449 | $124,400 | $0 | $0 |
| 2017 | $3,449 | $124,400 | $0 | $0 |
| 2016 | $3,366 | $0 | $0 | $0 |
| 2015 | $3,366 | $121,400 | $0 | $0 |
| 2014 | $3,366 | $0 | $0 | $0 |
Agents Affiliated with this Home
-
Yadi Rosales
Y
Seller's Agent in 2023
Yadi Rosales
Coldwell Banker Pryor Realty
(423) 710-6046
7 in this area
118 Total Sales
-
Maria Lopez Tello

Buyer's Agent in 2023
Maria Lopez Tello
Re/Max Renaissance
(423) 331-0491
2 in this area
81 Total Sales
-
N
Seller's Agent in 2013
Natalie Chalverus
Coldwell Banker Pryor Realty
-
W
Buyer's Agent in 2013
Wendy Dixon
Crye-Leike REALTORS
Map
Source: Greater Chattanooga REALTORS®
MLS Number: 1196815
APN: 150J-E-056
- 9001 Wandering Way
- 2904 Reflection Ln
- 8802 Pine Ridge Rd
- 9440 Wandering Way
- 9532 N Valley Trail
- 8417 Pine Ridge Rd
- 9218 Cobblestone Hill Dr
- 9023 Warbler Ln
- 9257 Skyfall Dr
- 8512 Maplewood Trail
- 9505 Post Oak Dr
- 2603 Copper Cove
- 5419 & 5421 Ooltewah Ringgold Rd
- 4060 E Freedom Cir
- 9523 Wolf Creek Trail
- 2806 Fox Ridge Rd
- 9559 Wolf Creek Trail
- 2406 Daugherty Ln
- 2667 Blue Skies Dr
- 9488 Calder Cir
