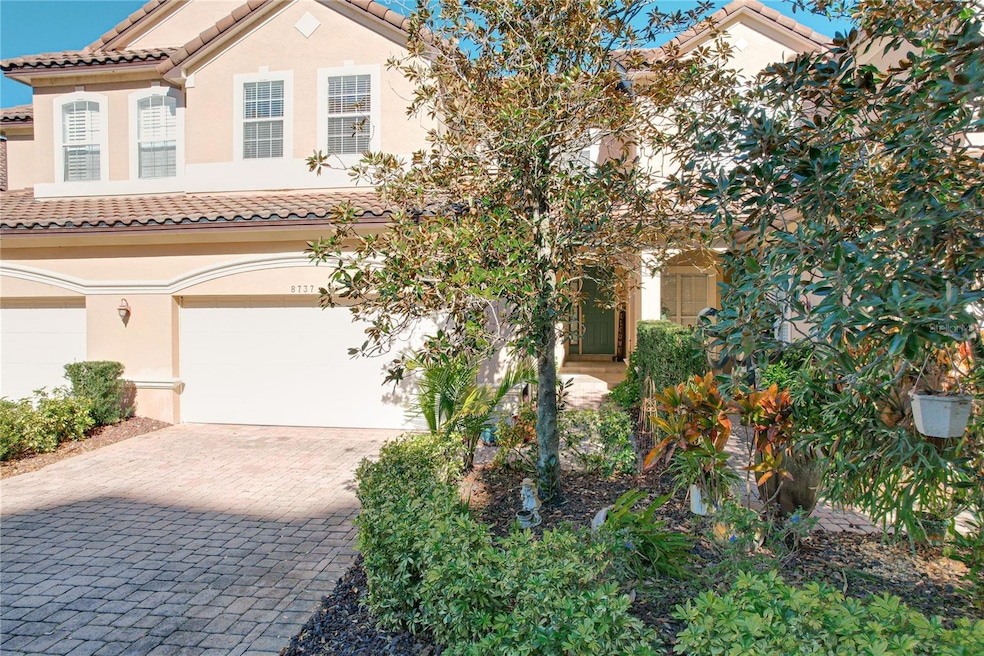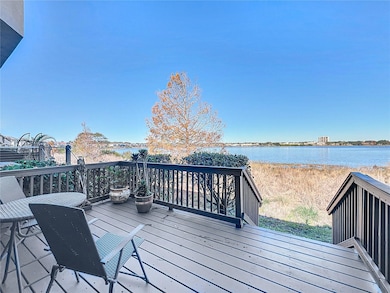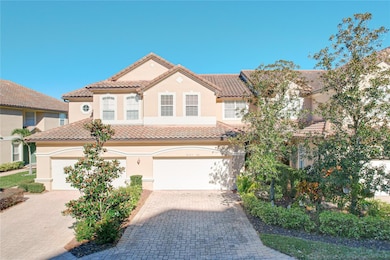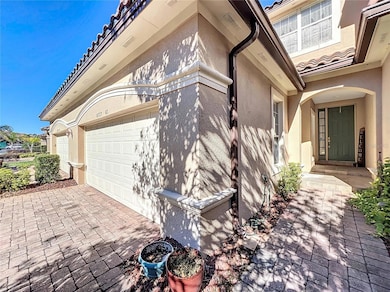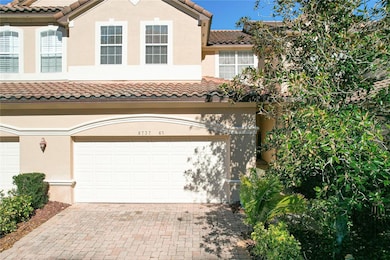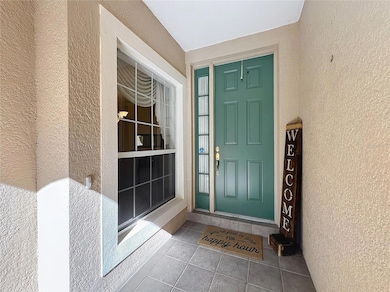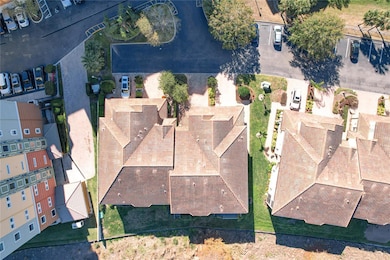8737 the Esplanade Unit 65 Orlando, FL 32836
Dr. Phillips NeighborhoodEstimated payment $4,545/month
Highlights
- 25 Feet of Lake Waterfront
- Open Floorplan
- Deck
- Bay Meadows Elementary School Rated A-
- Clubhouse
- Loft
About This Home
Stunning Lakefront Townhome in Central Florida's Prime Location! Welcome to this exquisite lakefront townhome that offers breathtaking views in the heart of Central Florida. With over 2,700 square feet of thoughtfully designed living space, this home has room for it all. The layout includes:
• Formal Living Room and Family Room for entertaining or relaxing.
• Formal and Informal Dining Areas to suit any occasion.
• Two Flexible Loft Spaces for a home office, playroom, or additional seating.
• Oversized Bedrooms with walk in closets and ample storage throughout.
Nestled in a highly sought-after guard-gated community, you'll have access to exceptional amenities, including:
• Two tennis/pickleball courts.
• Two sparkling pools and two inviting clubhouses.
• A fully equipped gym.
• A brand-new playground.
The Homeowners Association (HOA) handles all roof and exterior maintenance, including landscaping, so you can enjoy a truly maintenance-free lifestyle. Located just steps from Restaurant Row, grocery stores, and shopping. this home is also a short drive to the airport, world-famous theme parks, and Central Florida attractions. If you're seeking luxury, convenience, and a vibrant community, this townhome is your perfect match. Don't miss the chance to call this stunning property your home!
Listing Agent
PREFERRED REAL ESTATE BROKERS Brokerage Phone: 407-440-4900 License #3195084 Listed on: 01/13/2025

Co-Listing Agent
PREFERRED REAL ESTATE BROKERS Brokerage Phone: 407-440-4900 License #3249676
Townhouse Details
Home Type
- Townhome
Est. Annual Taxes
- $4,852
Year Built
- Built in 2002
Lot Details
- 1,960 Sq Ft Lot
- 25 Feet of Lake Waterfront
- Lake Front
- South Facing Home
- Irrigation Equipment
HOA Fees
Parking
- 2 Car Attached Garage
Home Design
- Bi-Level Home
- Slab Foundation
- Tile Roof
- Block Exterior
- Stucco
Interior Spaces
- 2,730 Sq Ft Home
- Open Floorplan
- Ceiling Fan
- Sliding Doors
- Family Room
- Living Room
- Dining Room
- Loft
- Bonus Room
- Lake Views
Kitchen
- Eat-In Kitchen
- Dinette
- Range
- Microwave
- Dishwasher
- Disposal
Flooring
- Carpet
- Ceramic Tile
Bedrooms and Bathrooms
- 3 Bedrooms
- Primary Bedroom Upstairs
- Split Bedroom Floorplan
- En-Suite Bathroom
- Walk-In Closet
- Bathtub With Separate Shower Stall
- Garden Bath
Laundry
- Laundry Room
- Dryer
- Washer
Outdoor Features
- Deck
- Screened Patio
Utilities
- Central Air
- Vented Exhaust Fan
- Heat Pump System
- Thermostat
- Electric Water Heater
Listing and Financial Details
- Visit Down Payment Resource Website
- Legal Lot and Block 650 / 00/650
- Assessor Parcel Number 35-23-28-8980-00-650
Community Details
Overview
- Association fees include 24-Hour Guard, pool, maintenance structure, ground maintenance
- Premier Association Management, Llc Association, Phone Number (407) 333-7787
- Vizcaya Master Homeowners Association, Phone Number (407) 705-2190
- Vizcaya Heights Condo 05 Subdivision
- The community has rules related to deed restrictions
Amenities
- Clubhouse
- Community Mailbox
Recreation
- Tennis Courts
- Community Playground
- Community Pool
Pet Policy
- 2 Pets Allowed
- Dogs and Cats Allowed
- Small pets allowed
Security
- Security Guard
Map
Home Values in the Area
Average Home Value in this Area
Tax History
| Year | Tax Paid | Tax Assessment Tax Assessment Total Assessment is a certain percentage of the fair market value that is determined by local assessors to be the total taxable value of land and additions on the property. | Land | Improvement |
|---|---|---|---|---|
| 2025 | $4,852 | $352,725 | -- | -- |
| 2024 | $4,507 | $342,784 | -- | -- |
| 2023 | $4,507 | $323,420 | $0 | $0 |
| 2022 | $4,341 | $314,000 | $62,800 | $251,200 |
| 2021 | $4,418 | $314,000 | $62,800 | $251,200 |
| 2020 | $4,272 | $314,000 | $62,800 | $251,200 |
| 2019 | $4,511 | $314,000 | $62,800 | $251,200 |
| 2018 | $4,645 | $318,513 | $0 | $0 |
| 2017 | $4,580 | $314,000 | $62,800 | $251,200 |
| 2016 | $4,553 | $370,502 | $74,100 | $296,402 |
| 2015 | $4,636 | $469,600 | $93,920 | $375,680 |
| 2014 | $4,707 | $413,700 | $82,740 | $330,960 |
Property History
| Date | Event | Price | List to Sale | Price per Sq Ft |
|---|---|---|---|---|
| 10/17/2025 10/17/25 | Price Changed | $599,900 | -4.0% | $220 / Sq Ft |
| 09/29/2025 09/29/25 | Price Changed | $624,900 | -3.7% | $229 / Sq Ft |
| 07/08/2025 07/08/25 | Price Changed | $648,900 | -0.2% | $238 / Sq Ft |
| 05/24/2025 05/24/25 | Price Changed | $649,900 | -2.6% | $238 / Sq Ft |
| 05/13/2025 05/13/25 | Price Changed | $667,270 | -1.9% | $244 / Sq Ft |
| 04/10/2025 04/10/25 | Price Changed | $679,900 | -2.9% | $249 / Sq Ft |
| 01/13/2025 01/13/25 | For Sale | $699,900 | -- | $256 / Sq Ft |
Purchase History
| Date | Type | Sale Price | Title Company |
|---|---|---|---|
| Deed | $100 | None Listed On Document | |
| Deed | $100 | None Listed On Document | |
| Interfamily Deed Transfer | -- | Accommodation | |
| Special Warranty Deed | $430,800 | Enterprise Title Of Central | |
| Special Warranty Deed | $403,800 | Enterprise Title Of Central |
Mortgage History
| Date | Status | Loan Amount | Loan Type |
|---|---|---|---|
| Previous Owner | $280,000 | Purchase Money Mortgage |
Source: Stellar MLS
MLS Number: O6271256
APN: 35-2328-8980-00-650
- 8749 the Esplanade Unit 6
- 8749 the Esplanade Unit 11
- 8743 the Esplanade Unit 23
- 8755 the Esplanade Unit 130
- 8755 the Esplanade Unit 103
- 8761 the Esplanade Unit 9
- 8761 the Esplanade Unit 6
- 8761 the Esplanade Unit 5
- 8761 the Esplanade Unit 3
- 8760 the Esplanade Unit 52
- 8712 the Esplanade Unit 22
- 8766 the Esplanade Unit 23
- 8713 the Esplanade Unit 1
- 7494 Alpine Butterfly Ln
- 8515 Saint Marino Blvd
- 6043 Bimini Twist Loop
- 7381 Alpine Butterfly Ln
- 9036 Ogilvie Dr
- 7121 Carrickbend Ln
- 7325 Alpine Butterfly Ln
- 8743 the Esplanade Unit 2
- 8755 the Esplanade Unit 126
- 8761 the Esplanade Unit 9
- 8719 the Esplanade Unit 7
- 8605 Saint Marino Blvd
- 7926 Versilia Dr
- 8522 Saint Marino Blvd
- 6162 Bimini Twist Loop
- 6019 Bimini Twist Loop
- 7037 Carrickbend Ln
- 7361 Alpine Butterfly Ln
- 7357 Alpine Butterfly Ln
- 6500 Sand Lake Sound Rd
- 8800 Latrec Ave Unit 9203
- 7630 Pissarro Dr Unit 211
- 7630 Pissarro Dr Unit 16212
- 7206 Carrickbend Ln
- 7618 Pissarro Dr Unit 15307
- 7618 Pissarro Dr Unit 15105
- 7618 Pissarro Dr Unit 301
