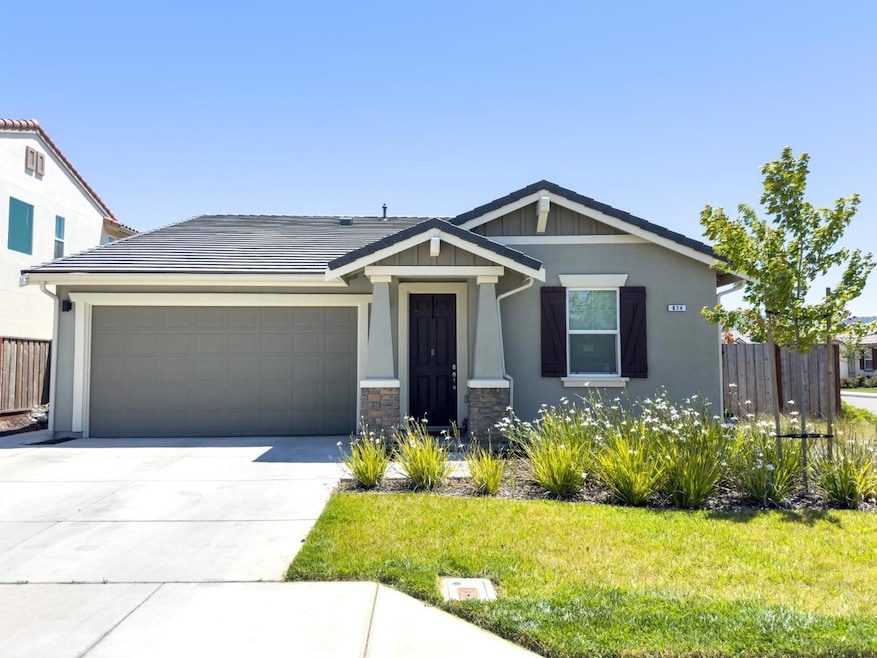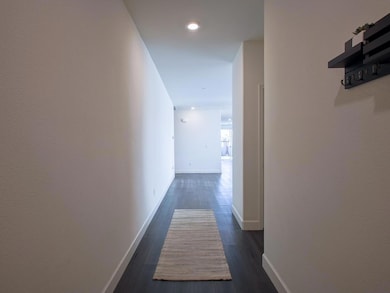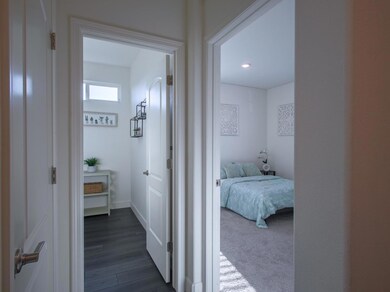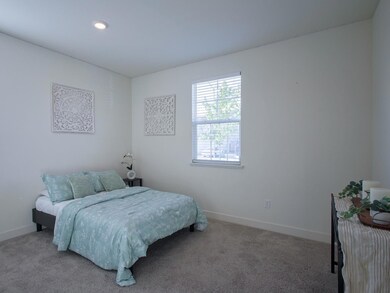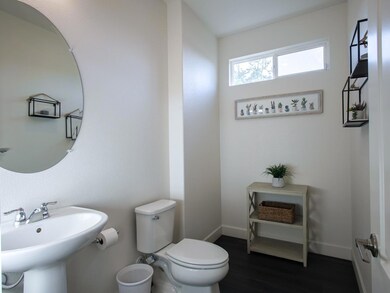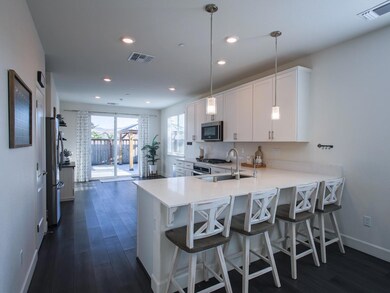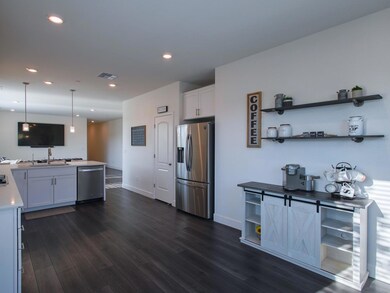
874 Fulton Way Hollister, CA 95023
Ridgemark NeighborhoodHighlights
- Quartz Countertops
- Forced Air Heating and Cooling System
- 1-Story Property
- Breakfast Area or Nook
- Vinyl Flooring
About This Home
As of September 2024YOUR DREAM HOME AWAITS! This stunning four-bedroom, 2 1/2 bathroom home is just four years old and boasts numerous high-end upgrades. Located on a spacious corner lot, this home offers a perfect blend of luxury and convenience. Key Features: Bedrooms: 4 Bathrooms: 2 1/2 State-of-the-Art Water Softener and Filtration System: Enjoy the pure water quality with an advanced filtration setup. Modern Upgrades: Quartz Countertops: Sleek and durable surfaces in the kitchen and bathrooms. Upgraded Cabinets: Beautiful, high-quality cabinets throughout. Upgraded Flooring: Elegant and durable flooring that adds a touch of class to every room. Spacious Backyard: Perfect for entertaining, gardening, or relaxing in your own private oasis. Prime Location: Close to all the amenities you need, including Target, Starbucks, Safeway, and more. Dont miss out on this exceptional home that combines modern luxury with everyday convenience. Schedule a viewing today and experience all this property has to offer!
Last Agent to Sell the Property
Intero Real Estate Services License #02181492 Listed on: 07/12/2024

Home Details
Home Type
- Single Family
Est. Annual Taxes
- $10,853
Year Built
- Built in 2020
Lot Details
- 5,580 Sq Ft Lot
- Zoning described as Sing Family Residential
Parking
- 2 Car Garage
Home Design
- Slab Foundation
- Tile Roof
Interior Spaces
- 1,807 Sq Ft Home
- 1-Story Property
- Vinyl Flooring
Kitchen
- Breakfast Area or Nook
- Open to Family Room
- <<microwave>>
- Dishwasher
- Quartz Countertops
Bedrooms and Bathrooms
- 4 Bedrooms
- Dual Sinks
Utilities
- Forced Air Heating and Cooling System
Listing and Financial Details
- Assessor Parcel Number 010-030-037-000
Ownership History
Purchase Details
Home Financials for this Owner
Home Financials are based on the most recent Mortgage that was taken out on this home.Purchase Details
Home Financials for this Owner
Home Financials are based on the most recent Mortgage that was taken out on this home.Similar Homes in Hollister, CA
Home Values in the Area
Average Home Value in this Area
Purchase History
| Date | Type | Sale Price | Title Company |
|---|---|---|---|
| Grant Deed | $770,000 | Orange Coast Title | |
| Grant Deed | $708,000 | First American Title Company |
Mortgage History
| Date | Status | Loan Amount | Loan Type |
|---|---|---|---|
| Open | $275,000 | New Conventional | |
| Previous Owner | $22,798 | FHA | |
| Previous Owner | $695,000 | FHA |
Property History
| Date | Event | Price | Change | Sq Ft Price |
|---|---|---|---|---|
| 09/18/2024 09/18/24 | Sold | $770,000 | -2.4% | $426 / Sq Ft |
| 08/14/2024 08/14/24 | Pending | -- | -- | -- |
| 07/25/2024 07/25/24 | Price Changed | $789,000 | -1.3% | $437 / Sq Ft |
| 07/12/2024 07/12/24 | For Sale | $799,000 | -- | $442 / Sq Ft |
Tax History Compared to Growth
Tax History
| Year | Tax Paid | Tax Assessment Tax Assessment Total Assessment is a certain percentage of the fair market value that is determined by local assessors to be the total taxable value of land and additions on the property. | Land | Improvement |
|---|---|---|---|---|
| 2023 | $10,853 | $736,603 | $228,888 | $507,715 |
| 2022 | $10,429 | $722,160 | $224,400 | $497,760 |
| 2021 | $3,090 | $105,162 | $105,162 | $0 |
| 2020 | $1,477 | $104,084 | $104,084 | $0 |
Agents Affiliated with this Home
-
Ashley Bisceglia

Seller's Agent in 2024
Ashley Bisceglia
Intero Real Estate Services
(831) 207-8080
4 in this area
8 Total Sales
-
Carina Martin

Buyer's Agent in 2024
Carina Martin
Coldwell Banker Realty
(831) 902-8489
5 in this area
18 Total Sales
Map
Source: MLSListings
MLS Number: ML81970458
APN: 010-030-037-000
- 677 Sacramento Way
- 3076 Palomino Way
- 3000 Coppa Ct
- 2301 Valley View Rd
- 2140 White Oak Dr
- 2106 White Oak Dr
- 2141 White Oak Dr
- 930 Talbot Dr
- 2171 White Oak Dr
- 761 Gia Ct
- 1261 Crestview Dr
- 2051 White Oak Dr
- 2071 Santoro Way
- 721 Hillock Dr
- 695 Hospital Rd
- 2425 Glenview Dr
- 2180 Clearview Dr
- 2102 White Oak Dr
- 2109 White Oak Dr
- 1531 Brighton Dr
