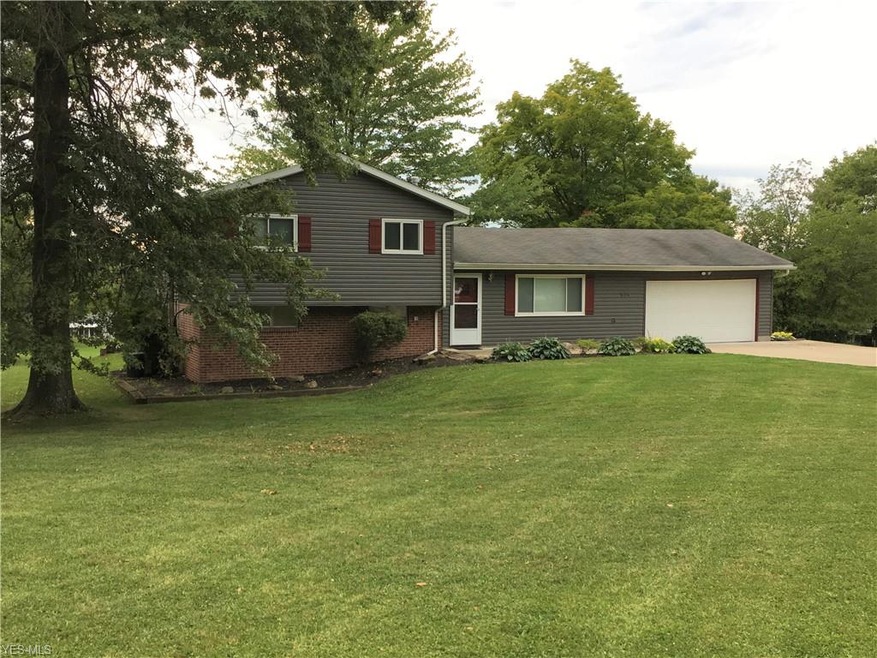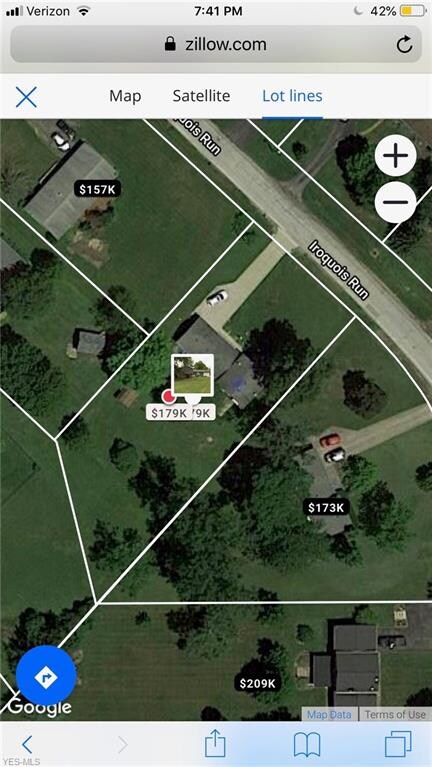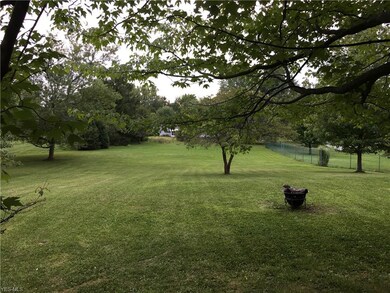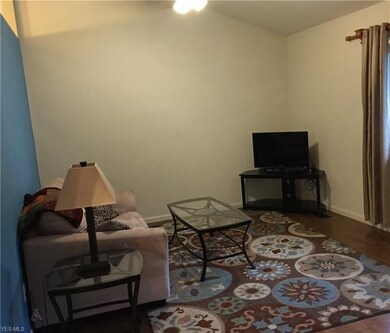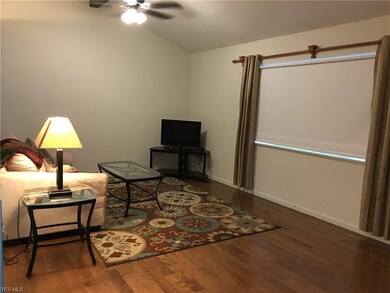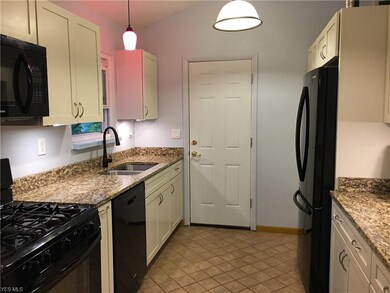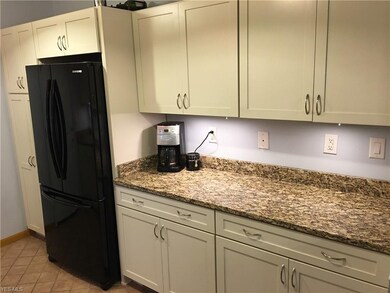
874 Iroquois Run MacEdonia, OH 44056
Estimated Value: $231,832 - $277,000
Highlights
- Wooded Lot
- Porch
- Patio
- Lee Eaton Elementary School Rated A
- 2 Car Attached Garage
- Forced Air Heating and Cooling System
About This Home
As of September 2019Very nice split level, move in ready, just unpack and enjoy this multi-level home with a huge yard!! Plenty of space for the kids, the pets, the fire pit and more! As you enter on the main level there is the living room, that flows to the kitchen and dining area, out the back sliders you will find a nice patio area that overlooks a large portion of the half acre plus lot. There is a very nice utility shed for your yard equipment. On the lower level, just down from the patio
by the dining room, there is another cement patio area that leads to the 4th bedroom/family room area. Just down the hall is the laundry room and the mechanical 's room with some storage, and on this level is a full bath with shower unit. Up the stairs past the main living space are the 3 other bedrooms and another full bath. Many updates over the past few years include the beautiful new siding, just done in August; upper roof in 2018, the hot water heater (2018); new driveway and front walk (2012); storm doors (2015); bathrooms (2014 & 2015); kitchen (2011). Sooo much has been
done! Sellers are offering an Old Republic Home warranty for your coverage the first year!
Don't hesitate, this one will go FAST!!!
Last Agent to Sell the Property
Russell Real Estate Services License #2003001375 Listed on: 09/04/2019

Last Buyer's Agent
Adam Pry
Deleted Agent License #2017001750
Home Details
Home Type
- Single Family
Est. Annual Taxes
- $2,353
Year Built
- Built in 1961
Lot Details
- 0.56 Acre Lot
- Lot Dimensions are 101 x 242
- East Facing Home
- Wooded Lot
Home Design
- Split Level Home
- Brick Exterior Construction
- Asphalt Roof
Interior Spaces
- 1,326 Sq Ft Home
- 3-Story Property
- Partially Finished Basement
- Walk-Out Basement
Kitchen
- Built-In Oven
- Range
- Microwave
- Dishwasher
Bedrooms and Bathrooms
- 4 Bedrooms
Laundry
- Dryer
- Washer
Parking
- 2 Car Attached Garage
- Garage Door Opener
Outdoor Features
- Patio
- Porch
Utilities
- Forced Air Heating and Cooling System
- Heating System Uses Gas
Community Details
- Indian Creek Village Estates Community
Listing and Financial Details
- Assessor Parcel Number 3300999
Ownership History
Purchase Details
Home Financials for this Owner
Home Financials are based on the most recent Mortgage that was taken out on this home.Purchase Details
Home Financials for this Owner
Home Financials are based on the most recent Mortgage that was taken out on this home.Similar Homes in the area
Home Values in the Area
Average Home Value in this Area
Purchase History
| Date | Buyer | Sale Price | Title Company |
|---|---|---|---|
| 165 Owen Brown Llc | $177,500 | None Available | |
| Dezort Jeffrey | $149,900 | Attorney |
Mortgage History
| Date | Status | Borrower | Loan Amount |
|---|---|---|---|
| Previous Owner | Monaco Melissa M | $151,000 | |
| Previous Owner | Dezort Jeffrey | $3,747 | |
| Previous Owner | Dezort Jeffrey | $145,403 | |
| Previous Owner | Casserlie Thomas J | $81,000 | |
| Previous Owner | Casserlie Thomas J | $90,750 |
Property History
| Date | Event | Price | Change | Sq Ft Price |
|---|---|---|---|---|
| 09/30/2019 09/30/19 | Sold | $176,500 | -1.9% | $133 / Sq Ft |
| 09/15/2019 09/15/19 | Pending | -- | -- | -- |
| 09/12/2019 09/12/19 | For Sale | $179,900 | +20.0% | $136 / Sq Ft |
| 09/10/2015 09/10/15 | Sold | $149,900 | 0.0% | $117 / Sq Ft |
| 09/09/2015 09/09/15 | Pending | -- | -- | -- |
| 07/28/2015 07/28/15 | For Sale | $149,900 | -- | $117 / Sq Ft |
Tax History Compared to Growth
Tax History
| Year | Tax Paid | Tax Assessment Tax Assessment Total Assessment is a certain percentage of the fair market value that is determined by local assessors to be the total taxable value of land and additions on the property. | Land | Improvement |
|---|---|---|---|---|
| 2025 | $3,230 | $70,428 | $12,870 | $57,558 |
| 2024 | $3,230 | $70,428 | $12,870 | $57,558 |
| 2023 | $3,230 | $70,428 | $12,870 | $57,558 |
| 2022 | $2,848 | $50,667 | $9,258 | $41,409 |
| 2021 | $2,857 | $50,667 | $9,258 | $41,409 |
| 2020 | $2,806 | $50,670 | $9,260 | $41,410 |
| 2019 | $2,738 | $45,660 | $9,260 | $36,400 |
| 2018 | $2,353 | $45,660 | $9,260 | $36,400 |
| 2017 | $1,854 | $45,660 | $9,260 | $36,400 |
| 2016 | $2,327 | $41,940 | $9,260 | $32,680 |
| 2015 | $1,854 | $41,940 | $9,260 | $32,680 |
| 2014 | $1,841 | $41,940 | $9,260 | $32,680 |
| 2013 | $1,979 | $44,820 | $9,260 | $35,560 |
Agents Affiliated with this Home
-
Teresa Mullett

Seller's Agent in 2019
Teresa Mullett
Russell Real Estate Services
(330) 957-9698
28 Total Sales
-

Buyer's Agent in 2019
Adam Pry
Deleted Agent
(216) 678-0860
1 in this area
53 Total Sales
-
Lois Byrne

Seller's Agent in 2015
Lois Byrne
Coldwell Banker Schmidt Realty
(216) 347-9950
1 in this area
129 Total Sales
Map
Source: MLS Now
MLS Number: 4130241
APN: 33-00999
- 862 Apache Run
- 9109 Seminole Ln
- 9219 N Bedford Rd
- 849 Chenook Trail
- 796 Chenook Trail
- 856 Blackfeet Trail
- 9505 N Bedford Rd Unit lot 25D
- 1300 Bridget Ln
- 9791 Shepard Rd
- 9766 Firestone Ln
- 9057 Cranbrook Dr
- 335 Eliana Ct
- 1267 Berkshire Dr
- 9851 Shepard Rd
- 300 Kelley Dr
- 8729 Crestview Dr
- SL3 Chamberlin Rd
- 8555 Primrose Ln
- SL 2 Chamberlin Rd
- 8608 Tahoe Dr
- 874 Iroquois Run
- 890 Iroquois Run
- 852 Apache Run
- 842 Apache Run
- 908 Iroquois Run
- 873 Iroquois Run
- 832 Apache Run
- 883 Iroquois Run
- 918 Iroquois Run
- 909 Iroquois Run
- 863 Iroquois Run
- 836 Iroquois Run
- 851 Iroquois Run
- 9157 Cheyenne Run
- 9147 Cheyenne Run
- 843 Apache Run
- 9167 Cheyenne Run
- 915 Iroquois Run
- 930 Iroquois Run
- 9137 Cheyenne Run
