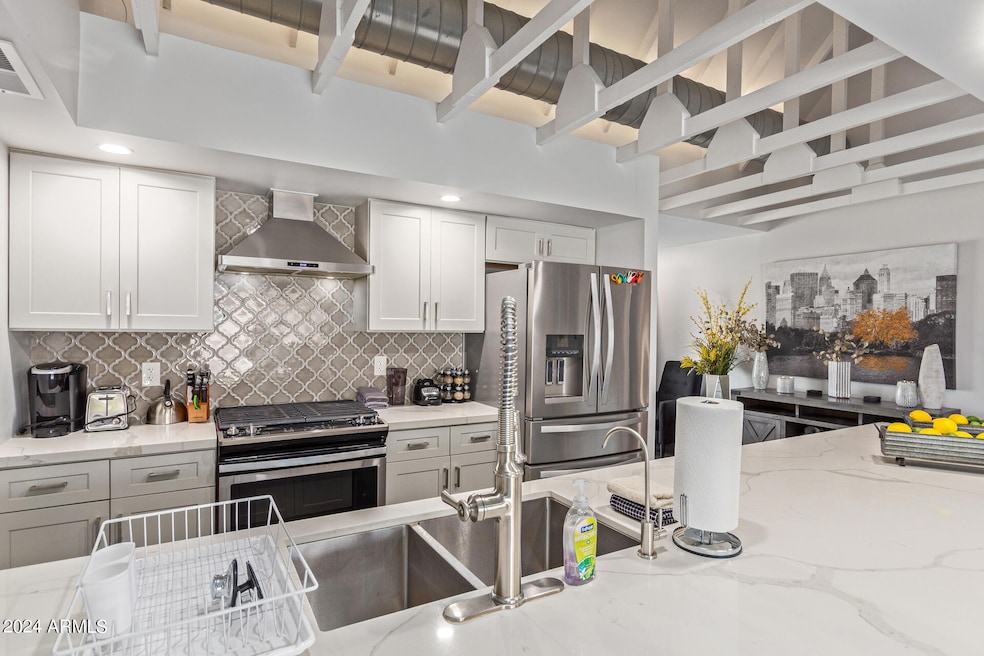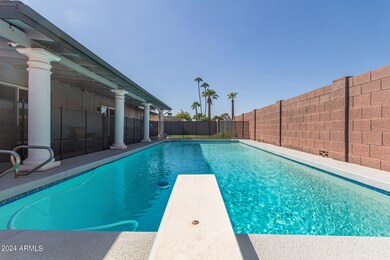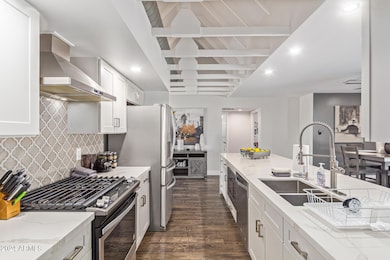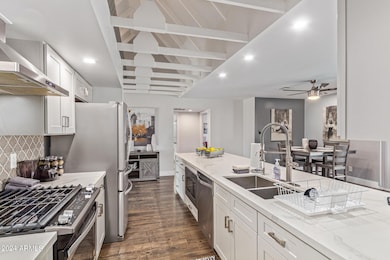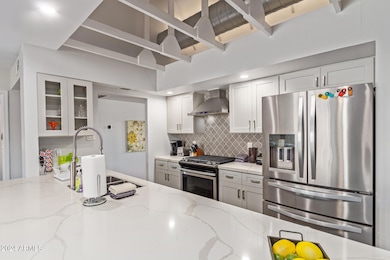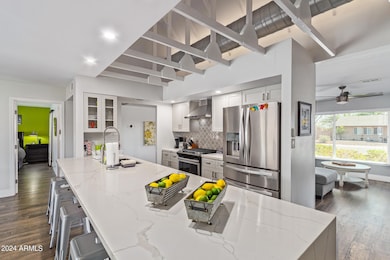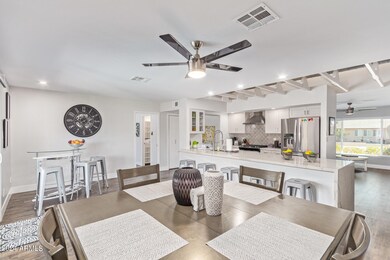8742 E Weldon Ave Scottsdale, AZ 85251
Indian Bend NeighborhoodHighlights
- Private Pool
- RV Gated
- Furnished
- Pima Elementary School Rated A-
- Corner Lot
- No HOA
About This Home
Not available for a 12 month lease. This is a Seasonal Rental, Fluctuating Rates Apply. CHECK CALENDAR. WOW! Take a look at this Stunning Scottsdale Furnished Home with a Private Pool! This 4 bedroom, 2 bathroom, Newly Remodeled Property is available NOW and could be your PERFECT Scottsdale Get-Away!! You will love the Unique Kitchen with Exposed Rafters, The Modern Updates, Clean Lines and Designer Touches This Fantastic Home has to offer. Enjoy the Private Backyard with a Putting Green and Gorgeous Pool! Tucked away in a Quiet Neighborhood in Old Town Scottsdale, this is an Ideal Location and close to Shopping, Dining, Golf, Restaurants and Events. You will not be disappointed!
Listing Agent
Neighbors Luxury Real Estate Brokerage Email: Kai.Neighbors@gmail.com License #BR529295000 Listed on: 08/16/2024
Home Details
Home Type
- Single Family
Est. Annual Taxes
- $2,246
Year Built
- Built in 1971
Lot Details
- 7,562 Sq Ft Lot
- Block Wall Fence
- Artificial Turf
- Corner Lot
- Front and Back Yard Sprinklers
- Sprinklers on Timer
Parking
- 2 Car Direct Access Garage
- RV Gated
Home Design
- Composition Roof
- Block Exterior
Interior Spaces
- 1,989 Sq Ft Home
- 1-Story Property
- Furnished
- Ceiling Fan
- Smart Home
- Built-In Microwave
Flooring
- Carpet
- Tile
- Vinyl
Bedrooms and Bathrooms
- 4 Bedrooms
- Primary Bathroom is a Full Bathroom
- 2 Bathrooms
- Double Vanity
Laundry
- Laundry in unit
- Dryer
- Washer
Pool
- Private Pool
- Pool Pump
Outdoor Features
- Covered Patio or Porch
Schools
- Pima Elementary School
- Supai Middle School
Utilities
- Central Air
- Heating Available
- High Speed Internet
- Cable TV Available
Community Details
- No Home Owners Association
- Park Scottsdale 17 Subdivision
Listing and Financial Details
- $100 Move-In Fee
- Rent includes pool service - full
- 1-Month Minimum Lease Term
- $100 Application Fee
- Tax Lot 2148
- Assessor Parcel Number 130-41-117
Map
Source: Arizona Regional Multiple Listing Service (ARMLS)
MLS Number: 6745029
APN: 130-41-117
- 8707 E Clarendon Ave
- 8701 E Columbus Ave
- 8716 E Mitchell Dr
- 3413 N 87th Place
- 8608 E Whitton Ave
- 8602 E Mitchell Dr
- 3809 N 85th Place
- 4001 N 86th St
- 8507 E Indianola Ave
- 3520 N 85th St
- 8502 E Fairmount Ave Unit 1
- 8634 E Monterosa Ave
- 8534 E Amelia Ave
- 8722 E Devonshire Ave
- 8706 E Devonshire Ave
- 8500 E Indian School Rd Unit 220
- 8500 E Indian School Rd Unit 129
- 3125 N 86th Place
- 4241 N 87th Place
- 8574 E Indian School Rd Unit F
- 8731 E Columbus Ave
- 8719 E Columbus Ave
- 8737 E Fairmount Ave
- 8702 E Clarendon Ave
- 8626 E Clarendon Ave
- 8537 E Clarendon Ave
- 8532 E Indianola Ave Unit 1
- 4007 N 86th St
- 8762 E Monterey Way
- 8444 E Piccadilly Rd
- 3080 N 87th Way
- 8500 E Indian School Rd Unit 248
- 8576 E Indian School Rd Unit B
- 8444 E Indian School Rd
- 8570 E Indian School Rd Unit D
- 8570 E Indian School Rd
- 4004 N Granite Reef Rd
- 8782 E Pinchot Ave
- 4181 N Granite Reef Rd
- 3043 N 85th Place
