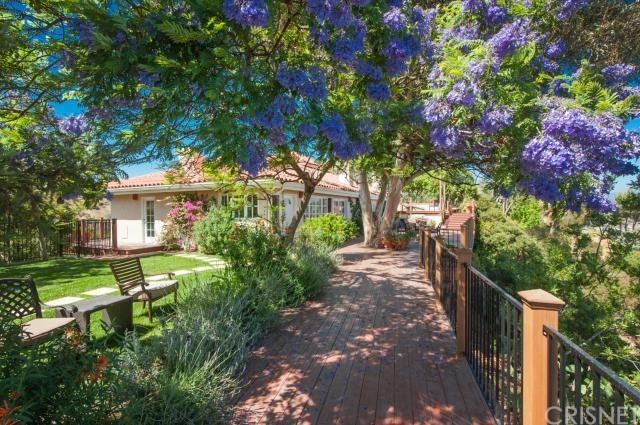
8746 Appian Way Los Angeles, CA 90046
Hollywood Hills West NeighborhoodEstimated Value: $3,475,000 - $5,044,000
Highlights
- Ocean View
- 1.15 Acre Lot
- Wood Flooring
- Wonderland Avenue Elementary Rated A
- Deck
- Spanish Architecture
About This Home
As of August 2014Welcome to paradise. Located down a long private gated drive this 5 bedroom, 3.75 bath hacienda awaits with the most incredible panoramic city, canyon and ocean views from the Griffith Observatory to the ocean. Living room, step up dining, den,office, 2 fireplaces, dramatic beamed ceilings, french doors, side yard with room for a pool and multiple outdoor entertainment areas are just a few of the amenities. Over-sized 2 car garage has been semi-finished with french doors and recessed lighting with garage door remaining. Huge motor court for that car enthusiast. This is a truly special property. Sold AS IS.
Home Details
Home Type
- Single Family
Est. Annual Taxes
- $34,274
Year Built
- Built in 1948
Lot Details
- 1.15 Acre Lot
- Landscaped
Parking
- 2 Car Garage
Property Views
- Ocean
- City Lights
- Canyon
Home Design
- Spanish Architecture
Interior Spaces
- 3,265 Sq Ft Home
- Recessed Lighting
- Living Room with Fireplace
- Dining Room
- Den with Fireplace
- Bonus Room
- Granite Countertops
- Laundry Room
Flooring
- Wood
- Carpet
- Tile
Bedrooms and Bathrooms
- 5 Bedrooms
Outdoor Features
- Deck
- Wood patio
- Wrap Around Porch
Location
- Suburban Location
Utilities
- Central Heating and Cooling System
- Septic Type Unknown
Community Details
- No Home Owners Association
Listing and Financial Details
- Tax Lot 14
- Tax Tract Number 6970
- Assessor Parcel Number 5562014007
Ownership History
Purchase Details
Home Financials for this Owner
Home Financials are based on the most recent Mortgage that was taken out on this home.Purchase Details
Purchase Details
Similar Homes in the area
Home Values in the Area
Average Home Value in this Area
Purchase History
| Date | Buyer | Sale Price | Title Company |
|---|---|---|---|
| Marquetta Joshua K | $2,375,000 | Ticor Title | |
| Canyon Quest Llc | $1,000,000 | Equity Title | |
| Breen Richard S | -- | -- |
Mortgage History
| Date | Status | Borrower | Loan Amount |
|---|---|---|---|
| Closed | Marquetta Joshua K | $1,781,250 |
Property History
| Date | Event | Price | Change | Sq Ft Price |
|---|---|---|---|---|
| 08/12/2014 08/12/14 | Sold | $2,375,000 | 0.0% | $727 / Sq Ft |
| 06/27/2014 06/27/14 | Pending | -- | -- | -- |
| 06/05/2014 06/05/14 | For Sale | $2,375,000 | -- | $727 / Sq Ft |
Tax History Compared to Growth
Tax History
| Year | Tax Paid | Tax Assessment Tax Assessment Total Assessment is a certain percentage of the fair market value that is determined by local assessors to be the total taxable value of land and additions on the property. | Land | Improvement |
|---|---|---|---|---|
| 2024 | $34,274 | $2,798,416 | $2,041,727 | $756,689 |
| 2023 | $33,612 | $2,743,546 | $2,001,694 | $741,852 |
| 2022 | $32,077 | $2,689,752 | $1,962,446 | $727,306 |
| 2021 | $31,694 | $2,637,013 | $1,923,967 | $713,046 |
| 2019 | $30,681 | $2,558,800 | $1,866,902 | $691,898 |
| 2018 | $30,417 | $2,508,629 | $1,830,297 | $678,332 |
| 2016 | $29,076 | $2,411,218 | $1,759,225 | $651,993 |
| 2015 | $28,648 | $2,375,000 | $1,732,800 | $642,200 |
| 2014 | $14,494 | $1,159,000 | $605,000 | $554,000 |
Agents Affiliated with this Home
-
Sue Bernstein

Seller's Agent in 2014
Sue Bernstein
Rodeo Realty
(818) 613-2468
32 Total Sales
Map
Source: California Regional Multiple Listing Service (CRMLS)
MLS Number: SR14117008
APN: 5562-014-007
- 8547 Appian Way
- 2016 Stanley Hills Dr
- 8790 Appian Way
- 2044 Stanley Hills Dr
- 8655 Appian Way
- 8520 Ridpath Dr
- 0 Appian Way Unit 25500086
- 1980 Sunset Plaza
- 2107 Kress St
- 2111 Kress St
- 2072 N Lewis Terrace
- 8581 Cole Crest Dr
- 0 Jewett Dr Unit IV24213296
- 8547 Cole Crest Dr
- 2123 Groveland Dr
- 8576 Cole Crest Dr
- 2125 Kress St
- 1790 Viewmont Dr
- 1782 Viewmont Dr
- 1742 Viewmont Dr
- 8746 Appian Way
- 1935 Davies Way
- 8530 Appian Way
- 8524 Appian Way
- 8540 Appian Way
- 8518 Appian Way
- 8548 Appian Way
- 8508 Appian Way
- 8535 Appian Way
- 8641 Nash Dr
- 8633 Nash Dr
- 8742 Appian Way
- 8531 Appian Way
- 8552 Appian Way
- 8661 Nash Dr Unit 1
- 8661 Nash Dr
- 8525 Appian Way
- 2005 Davies Way
- 8500 Appian Way
- 8738 Appian Way
