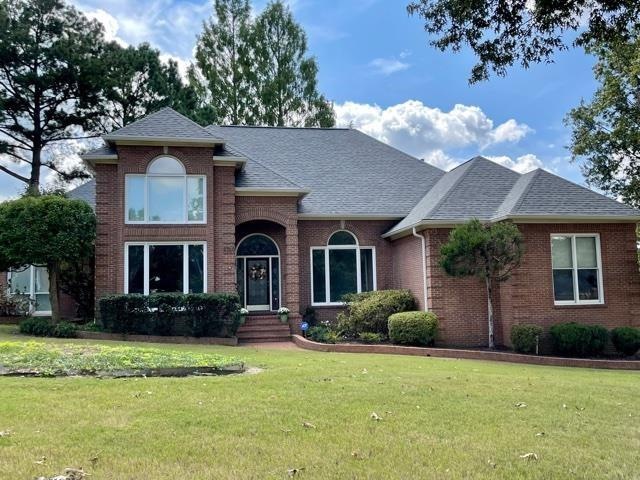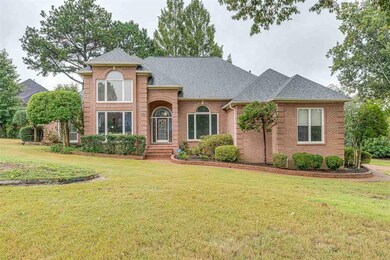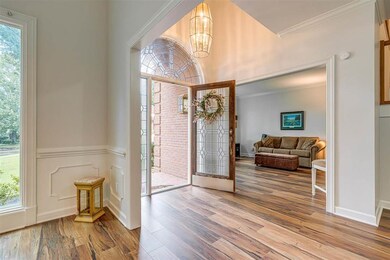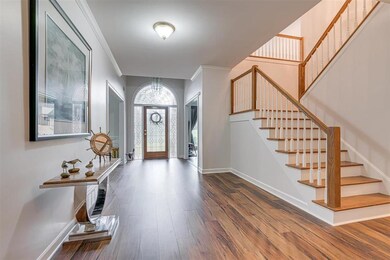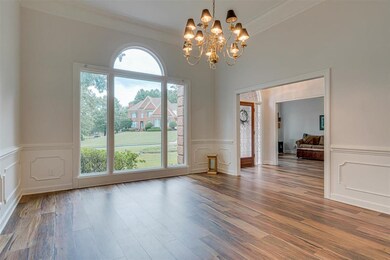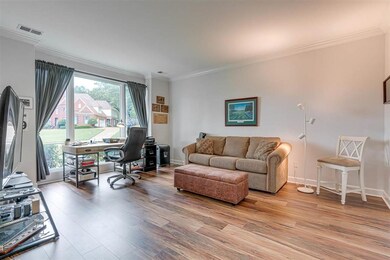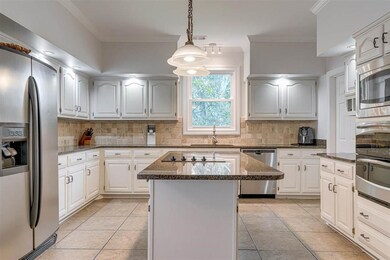
8749 Somerset Ln Germantown, TN 38138
Highlights
- Deck
- Main Floor Primary Bedroom
- Porch
- Forest Hill Elementary School Rated A
- Loft
- Dual Vanity Sinks in Primary Bathroom
About This Home
As of January 2022Fabulous Oakleigh home featuring spacious rooms, new Pella windows that let in LOTS of natural light, granite counter tops, stainless steel appliances, renovated back deck, irrigation system, NEW ROOF, renovated luxury bathroom, HUGE walk-in attic with plenty of room to expand further, and a wonderful park-like setting in the backyard. And don't forget EXCEPTIONAL GMSD SCHOOLS!
Home Details
Home Type
- Single Family
Est. Annual Taxes
- $4,293
Year Built
- Built in 1989
Lot Details
- 0.57 Acre Lot
- Lot Dimensions are 152x150
- Few Trees
Home Design
- Composition Shingle Roof
Interior Spaces
- 4,000-4,499 Sq Ft Home
- 4,018 Sq Ft Home
- 1.5-Story Property
- Fireplace Features Masonry
- Living Room with Fireplace
- Dining Room
- Loft
- Laundry Room
Kitchen
- Oven or Range
- Cooktop<<rangeHoodToken>>
- Kitchen Island
- Disposal
Flooring
- Partially Carpeted
- Tile
Bedrooms and Bathrooms
- 4 Bedrooms | 2 Main Level Bedrooms
- Primary Bedroom on Main
- Walk-In Closet
- Primary Bathroom is a Full Bathroom
- Dual Vanity Sinks in Primary Bathroom
- Bathtub With Separate Shower Stall
Parking
- 2 Car Garage
- Side Facing Garage
Outdoor Features
- Deck
- Porch
Utilities
- Central Heating and Cooling System
Community Details
- Oakleigh 2Nd Addition Sec E Subdivision
- Mandatory Home Owners Association
Listing and Financial Details
- Assessor Parcel Number G0231G D00022
Ownership History
Purchase Details
Purchase Details
Home Financials for this Owner
Home Financials are based on the most recent Mortgage that was taken out on this home.Purchase Details
Home Financials for this Owner
Home Financials are based on the most recent Mortgage that was taken out on this home.Purchase Details
Home Financials for this Owner
Home Financials are based on the most recent Mortgage that was taken out on this home.Purchase Details
Home Financials for this Owner
Home Financials are based on the most recent Mortgage that was taken out on this home.Purchase Details
Home Financials for this Owner
Home Financials are based on the most recent Mortgage that was taken out on this home.Similar Homes in Germantown, TN
Home Values in the Area
Average Home Value in this Area
Purchase History
| Date | Type | Sale Price | Title Company |
|---|---|---|---|
| Quit Claim Deed | -- | -- | |
| Warranty Deed | $595,000 | Byrne & Associates Pllc | |
| Warranty Deed | $499,900 | Mid South Title Services Llc | |
| Warranty Deed | $370,000 | Saddlecreek Title | |
| Warranty Deed | $358,000 | -- | |
| Interfamily Deed Transfer | -- | Stewart Title Company |
Mortgage History
| Date | Status | Loan Amount | Loan Type |
|---|---|---|---|
| Previous Owner | $500,000 | New Conventional | |
| Previous Owner | $100,000 | Future Advance Clause Open End Mortgage | |
| Previous Owner | $310,000 | New Conventional | |
| Previous Owner | $296,000 | Unknown | |
| Previous Owner | $273,190 | New Conventional | |
| Previous Owner | $25,000 | Credit Line Revolving | |
| Previous Owner | $270,000 | Unknown | |
| Previous Owner | $40,000 | Credit Line Revolving | |
| Previous Owner | $265,000 | Unknown | |
| Previous Owner | $260,000 | No Value Available | |
| Previous Owner | $280,000 | Unknown | |
| Previous Owner | $280,000 | Unknown | |
| Previous Owner | $20,000 | Credit Line Revolving | |
| Previous Owner | $276,600 | No Value Available | |
| Previous Owner | $30,000 | Credit Line Revolving |
Property History
| Date | Event | Price | Change | Sq Ft Price |
|---|---|---|---|---|
| 07/09/2025 07/09/25 | Price Changed | $655,000 | -1.5% | $164 / Sq Ft |
| 06/25/2025 06/25/25 | Price Changed | $665,000 | -0.6% | $166 / Sq Ft |
| 05/24/2025 05/24/25 | For Sale | $669,000 | +12.4% | $167 / Sq Ft |
| 01/31/2022 01/31/22 | Sold | $595,000 | 0.0% | $149 / Sq Ft |
| 12/11/2021 12/11/21 | Pending | -- | -- | -- |
| 12/08/2021 12/08/21 | For Sale | $595,000 | 0.0% | $149 / Sq Ft |
| 11/24/2021 11/24/21 | Pending | -- | -- | -- |
| 10/03/2021 10/03/21 | For Sale | $595,000 | +19.0% | $149 / Sq Ft |
| 03/30/2021 03/30/21 | Sold | $499,900 | 0.0% | $132 / Sq Ft |
| 03/08/2021 03/08/21 | Pending | -- | -- | -- |
| 01/19/2021 01/19/21 | For Sale | $499,900 | +35.1% | $132 / Sq Ft |
| 01/04/2013 01/04/13 | Sold | $370,000 | -4.9% | $94 / Sq Ft |
| 11/25/2012 11/25/12 | Pending | -- | -- | -- |
| 07/21/2012 07/21/12 | For Sale | $389,000 | -- | $98 / Sq Ft |
Tax History Compared to Growth
Tax History
| Year | Tax Paid | Tax Assessment Tax Assessment Total Assessment is a certain percentage of the fair market value that is determined by local assessors to be the total taxable value of land and additions on the property. | Land | Improvement |
|---|---|---|---|---|
| 2025 | $4,293 | $153,425 | $30,650 | $122,775 |
| 2024 | $4,293 | $126,625 | $24,050 | $102,575 |
| 2023 | $6,620 | $126,625 | $24,050 | $102,575 |
| 2022 | $6,411 | $126,625 | $24,050 | $102,575 |
| 2021 | $6,585 | $126,625 | $24,050 | $102,575 |
| 2020 | $5,801 | $96,675 | $24,050 | $72,625 |
| 2019 | $6,999 | $96,675 | $24,050 | $72,625 |
| 2018 | $3,915 | $96,675 | $24,050 | $72,625 |
| 2017 | $5,878 | $96,675 | $24,050 | $72,625 |
| 2016 | $3,829 | $87,625 | $0 | $0 |
| 2014 | $3,829 | $87,625 | $0 | $0 |
Agents Affiliated with this Home
-
Stephanie Taylor

Seller's Agent in 2025
Stephanie Taylor
Sowell, Realtors
(901) 487-7452
10 in this area
148 Total Sales
-
Tracy Duggan

Seller's Agent in 2022
Tracy Duggan
Real Broker
(901) 519-2213
3 in this area
175 Total Sales
-
Kim Rasche
K
Seller's Agent in 2021
Kim Rasche
KAIZEN Realty, LLC
9 in this area
52 Total Sales
-
J
Seller Co-Listing Agent in 2021
Joseph Rasche
The Albertine Company
-
S
Buyer's Agent in 2021
Savannah Cantrell
Crye-Leike
-
P
Seller's Agent in 2013
Patricia Nichols
Crye-Leike
Map
Source: Memphis Area Association of REALTORS®
MLS Number: 10109951
APN: G0-231G-D0-0022
- 8799 Featherleigh Ln
- 2880 Sweetwood Dr
- 2800 Windham Place
- 2671 Maple Grove Cove S
- 2914 Tanoak Cove
- 2800 Oakleigh Ln
- 2912 Carnton Dr
- 2855 Oakleigh Ln
- 2585 Brachton Ave
- 8778 Poplar Pike
- 2796 Hunters Forest Dr
- 8989 Grove Forest Cove
- 2835 Hunters Forest Dr
- 2715 Sweet Oaks Cir
- 3038 Steeplegate Cove
- 2994 Oakleigh Ln
- 8441 Sandy Berry Cove
- 8451 Old Elm Cove
- 3055 Shannon Oaks Cove
- 3098 Steeplegate Dr
