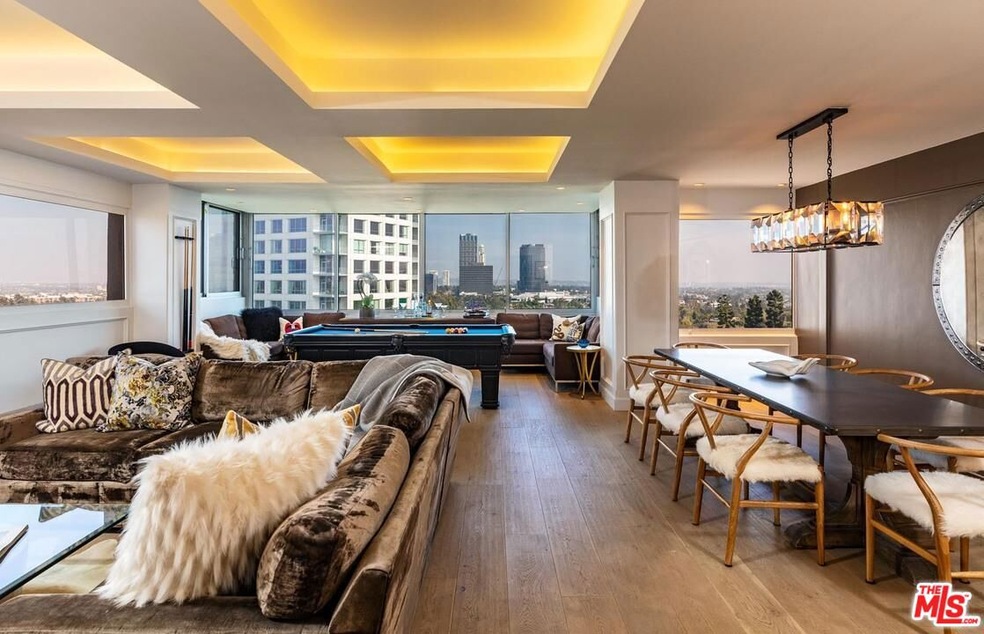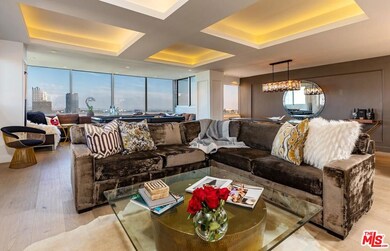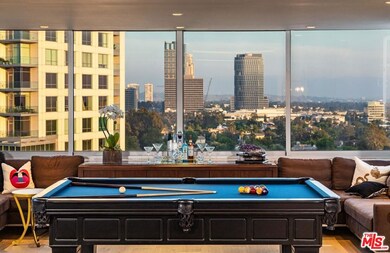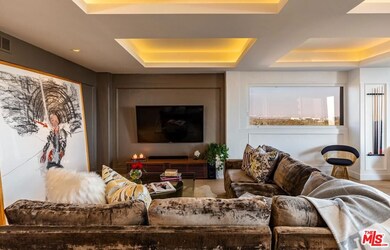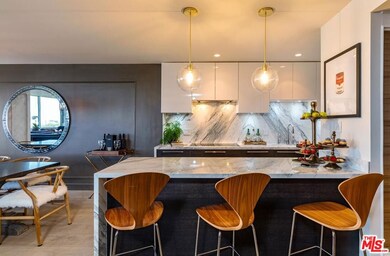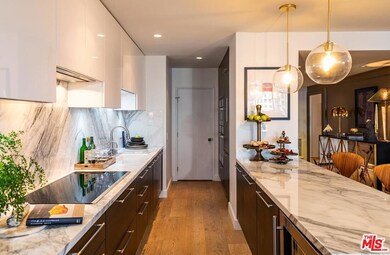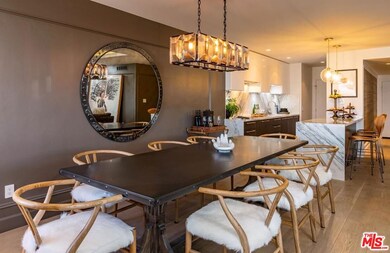
The Comstock Building 875 Comstock Ave Unit 11B Los Angeles, CA 90024
Westwood NeighborhoodHighlights
- Valet Parking
- Fitness Center
- In Ground Pool
- Warner Avenue Elementary Rated A
- 24-Hour Security
- Golf Course View
About This Home
As of February 2024High-end tastefully designed, fresh two bedroom, two bathroom at the stunning Wilshire Comstock. Exquisitely done interiors by noted interior designer - Tim Campbell. Spectacular, unobstructed views of Wilshire Boulevard, Century City, Beverly Hills, LACC and Downtown. Lavish gourmet kitchen with extensive use of Calcutta Marble and custom Italian cabinetry with soft close drawers. Professional quality stainless steel appliances including Bosch range, oven and dishwasher. Custom hardwood flooring. Large master retreat with custom closets and an exquisite master bath fully dressed in Black River Marble, Carrerra Marble, and custom herringbone marble floors. Full laundry room in unit with top of the line washer/dryer. No expense has been spared and no luxury has been overlooked. This unit has every amenity one could ask for: 24 hour valet, concierge service, full gym, sauna and large swimming pool. Do not miss this rare and exceptional offering!
Property Details
Home Type
- Condominium
Est. Annual Taxes
- $12,289
Year Built
- Built in 1961
HOA Fees
- $1,893 Monthly HOA Fees
Property Views
- Golf Course
- City
Home Design
- Contemporary Architecture
Interior Spaces
- 1,549 Sq Ft Home
- 1-Story Property
- Bar
- Dining Area
- Alarm System
Kitchen
- Breakfast Area or Nook
- <<microwave>>
- Freezer
- Dishwasher
Flooring
- Wood
- Carpet
Bedrooms and Bathrooms
- 2 Bedrooms
- 2 Full Bathrooms
Laundry
- Laundry in unit
- Washer
Parking
- 2 Covered Spaces
- Guest Parking
- Assigned Parking
Pool
- In Ground Pool
- Spa
Utilities
- Central Heating
- Cable TV Available
Listing and Financial Details
- Assessor Parcel Number 4359-023-014
Community Details
Overview
- 120 Units
- Association Phone (310) 273-4461
Amenities
- Valet Parking
- Sauna
- Elevator
Recreation
- Fitness Center
- Community Pool
- Community Spa
Pet Policy
- Pets Allowed
Security
- 24-Hour Security
Ownership History
Purchase Details
Home Financials for this Owner
Home Financials are based on the most recent Mortgage that was taken out on this home.Purchase Details
Purchase Details
Purchase Details
Home Financials for this Owner
Home Financials are based on the most recent Mortgage that was taken out on this home.Purchase Details
Purchase Details
Purchase Details
Purchase Details
Purchase Details
Purchase Details
Home Financials for this Owner
Home Financials are based on the most recent Mortgage that was taken out on this home.Purchase Details
Home Financials for this Owner
Home Financials are based on the most recent Mortgage that was taken out on this home.Similar Homes in the area
Home Values in the Area
Average Home Value in this Area
Purchase History
| Date | Type | Sale Price | Title Company |
|---|---|---|---|
| Grant Deed | -- | Commonwealth Land Title | |
| Grant Deed | -- | Commonwealth Land Title | |
| Grant Deed | $1,285,000 | Commonwealth Land Title | |
| Grant Deed | $859,000 | Lawyers Title | |
| Interfamily Deed Transfer | -- | None Available | |
| Quit Claim Deed | -- | None Available | |
| Interfamily Deed Transfer | -- | -- | |
| Grant Deed | $635,000 | Fidelity Title | |
| Interfamily Deed Transfer | -- | -- | |
| Individual Deed | $530,000 | Equity Title Company | |
| Interfamily Deed Transfer | -- | Equity Title |
Mortgage History
| Date | Status | Loan Amount | Loan Type |
|---|---|---|---|
| Previous Owner | $660,000 | Adjustable Rate Mortgage/ARM | |
| Previous Owner | $235,000 | Unknown | |
| Previous Owner | $300,000 | No Value Available |
Property History
| Date | Event | Price | Change | Sq Ft Price |
|---|---|---|---|---|
| 02/09/2024 02/09/24 | Sold | $1,285,000 | -4.8% | $830 / Sq Ft |
| 01/12/2024 01/12/24 | For Sale | $1,350,000 | 0.0% | $872 / Sq Ft |
| 01/02/2024 01/02/24 | Pending | -- | -- | -- |
| 12/22/2023 12/22/23 | For Sale | $1,350,000 | 0.0% | $872 / Sq Ft |
| 11/20/2018 11/20/18 | Rented | $9,000 | -5.3% | -- |
| 10/24/2018 10/24/18 | For Rent | $9,500 | 0.0% | -- |
| 10/21/2014 10/21/14 | Sold | $859,000 | 0.0% | $506 / Sq Ft |
| 09/08/2014 09/08/14 | Pending | -- | -- | -- |
| 08/20/2014 08/20/14 | For Sale | $859,000 | -- | $506 / Sq Ft |
Tax History Compared to Growth
Tax History
| Year | Tax Paid | Tax Assessment Tax Assessment Total Assessment is a certain percentage of the fair market value that is determined by local assessors to be the total taxable value of land and additions on the property. | Land | Improvement |
|---|---|---|---|---|
| 2024 | $12,289 | $1,012,139 | $794,867 | $217,272 |
| 2023 | $12,051 | $992,294 | $779,282 | $213,012 |
| 2022 | $11,487 | $972,838 | $764,002 | $208,836 |
| 2021 | $11,343 | $953,764 | $749,022 | $204,742 |
| 2019 | $11,000 | $925,476 | $726,806 | $198,670 |
| 2018 | $10,982 | $907,330 | $712,555 | $194,775 |
| 2016 | $10,501 | $872,099 | $684,887 | $187,212 |
| 2015 | $10,346 | $859,000 | $674,600 | $184,400 |
| 2014 | $9,357 | $765,236 | $612,193 | $153,043 |
Agents Affiliated with this Home
-
Safia Lasman

Seller's Agent in 2024
Safia Lasman
The Agency
(310) 595-6205
1 in this area
15 Total Sales
-
Kseniia Sunny Fedorenko

Buyer Co-Listing Agent in 2024
Kseniia Sunny Fedorenko
The Agency
(424) 230-3700
1 in this area
7 Total Sales
-
A
Seller's Agent in 2018
Angel Sheppard
Rodeo Realty
-
J
Buyer's Agent in 2018
Jan Bachowski
Century Park Realty, Inc.
-
T
Seller's Agent in 2014
Terri Robarts
No Firm Affiliation
About The Comstock Building
Map
Source: The MLS
MLS Number: 23-341309
APN: 4359-023-014
- 875 Comstock Ave Unit 4D
- 875 Comstock Ave Unit 15B/C
- 10335 Wilshire Blvd
- 10336 Wilshire Blvd Unit 302
- 10336 Wilshire Blvd Unit 703
- 1200 Club View Dr Unit 6S
- 1200 Club View Dr Unit 3S
- 10350 Wilshire Blvd Unit 1002
- 1231 Devon Ave
- 10375 Wilshire Blvd Unit 11G & 11J
- 10375 Wilshire Blvd Unit 8F
- 10375 Wilshire Blvd Unit 2F
- 10375 Wilshire Blvd Unit 2B
- 10375 Wilshire Blvd Unit 11F
- 10375 Wilshire Blvd Unit 1B
- 10301 Strathmore Dr
- 1259 Devon Ave
- 1250 S Beverly Glen Blvd Unit 107
- 1250 S Beverly Glen Blvd Unit 205
- 10321 Rochester Ave
