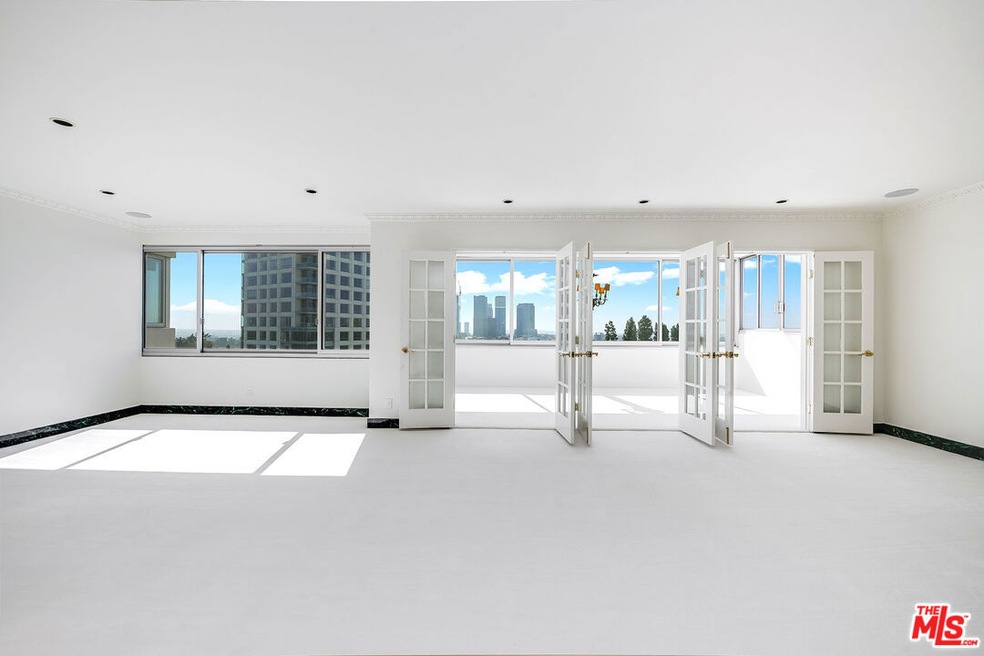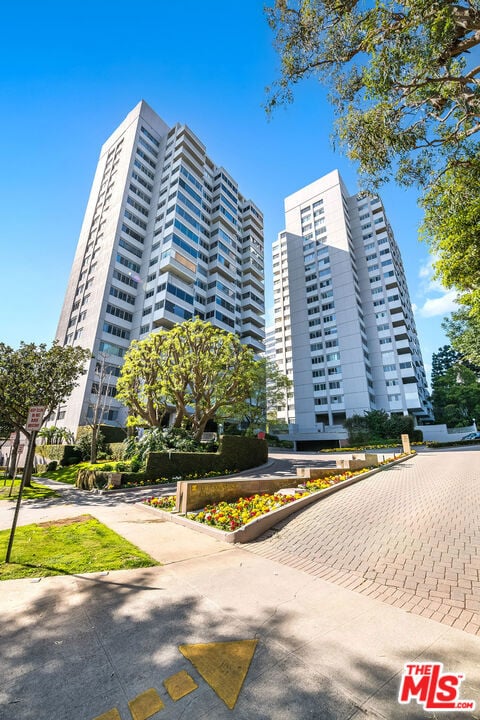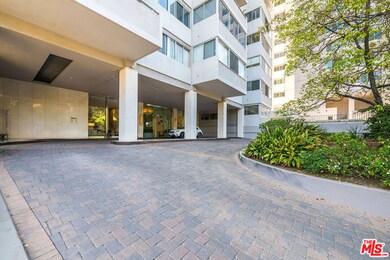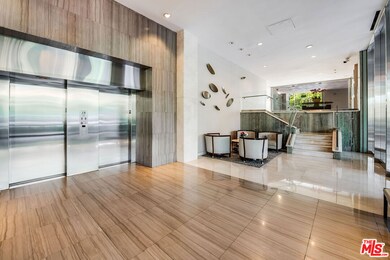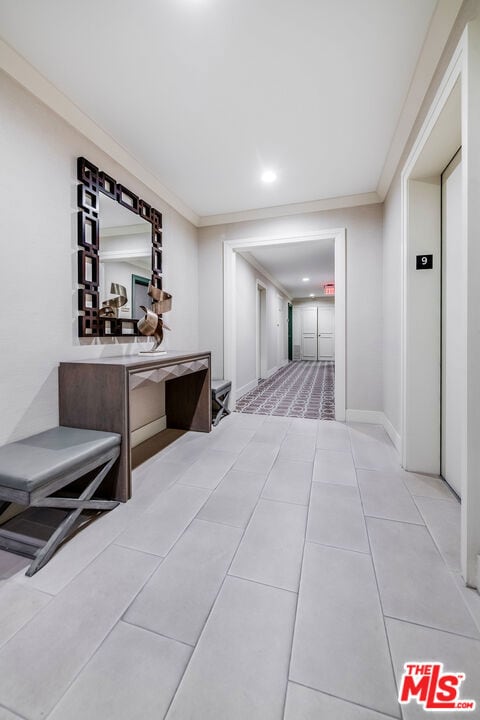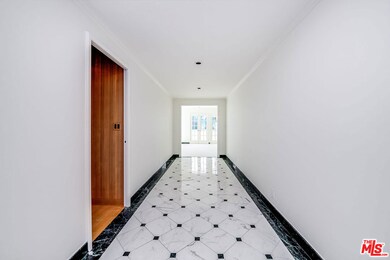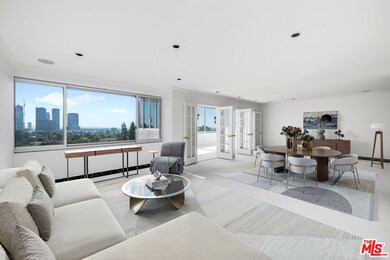
The Comstock Building 875 Comstock Ave Unit 9D Los Angeles, CA 90024
Westwood NeighborhoodHighlights
- Valet Parking
- Ocean View
- 24-Hour Security
- Warner Avenue Elementary Rated A
- Fitness Center
- Heated In Ground Pool
About This Home
As of April 2025This fabulous remodeled two-bedroom, two-and-a-half-bathroom residence, with beautiful South-facing panoramic city-to-ocean views, is situated in the full-service Wilshire Comstock building and offers both comfort and sophistication. Originally a three-bedroom unit, it has been thoughtfully reconfigured to provide a spacious primary suite, a guest bedroom, a powder/guest bathroom, and a dressing room/closet (formerly the third bedroom). Every detail has been carefully considered, from the sleek Fleetwood windows throughout to the cutting-edge Lutron electrical system, featuring both wall controls and remotes for ultimate convenience. A state-of-the-art sound system is installed in every room, enhancing the overall ambiance. The unit boasts stunning marble hallways, while custom wood floors grace the kitchen and laundry areas. Step outside into an enlarged, glass-enclosed patio/sunroom, accessible through three sets of custom French doors. This tranquil space offers breathtaking views of the city and ocean, perfect for relaxation or entertaining. The luxurious primary bath has been enlarged to feature a spa tub, a separate marble shower, double sinks, and Lalique faucets throughout. The second full bath features marble finishes and a large seated steam shower. The kitchen is equipped with top-tier appliances, including a Miele built-in coffee maker, beautiful marble counter-tops and adjoining laundry room with a Miele stacked washer and dryer. A separate electrical/control closet adds to the practicality of the unit, ensuring everything is organized and easily accessible. The building itself is equally impressive, offering beautifully landscaped grounds, an opulent driveway, and a refined lobby. Residents enjoy 24/7 valet service, concierge, and security, along with on-site management. Amenities include a pool, spa, gym, sauna, and a recreation room with a kitchen. Situated in the prestigious Wilshire Comstock building, this residence offers an unbeatable location, just moments from Beverly Hills, the Century City Mall, Holmby Park, Westwood Village, UCLA, and easy access to the 405 freeway. This is refined living at its finest.
Property Details
Home Type
- Condominium
Est. Annual Taxes
- $8,350
Year Built
- Built in 1961
HOA Fees
- $2,340 Monthly HOA Fees
Parking
- 2 Car Garage
- Gated Parking
- Guest Parking
- Assigned Parking
Property Views
- Ocean
- City Lights
Home Design
- Contemporary Architecture
Interior Spaces
- 1,937 Sq Ft Home
- Formal Entry
- Living Room
- Dining Room
Kitchen
- Oven or Range
- Microwave
- Dishwasher
- Disposal
Flooring
- Wood
- Carpet
- Marble
Bedrooms and Bathrooms
- 2 Bedrooms
- Walk-In Closet
- Powder Room
Laundry
- Laundry Room
- Dryer
- Washer
Home Security
Pool
- Heated In Ground Pool
- Heated Spa
- In Ground Spa
Additional Features
- Enclosed patio or porch
- Central Heating and Cooling System
Listing and Financial Details
- Assessor Parcel Number 4359-022-092
Community Details
Overview
- 217 Units
- High-Rise Condominium
- 20-Story Property
Amenities
- Valet Parking
- Sundeck
- Recreation Room
- Community Storage Space
Recreation
- Fitness Center
- Community Pool
- Community Spa
Pet Policy
- Call for details about the types of pets allowed
Security
- 24-Hour Security
- Resident Manager or Management On Site
- Controlled Access
- Carbon Monoxide Detectors
- Fire and Smoke Detector
Ownership History
Purchase Details
Home Financials for this Owner
Home Financials are based on the most recent Mortgage that was taken out on this home.Purchase Details
Purchase Details
Home Financials for this Owner
Home Financials are based on the most recent Mortgage that was taken out on this home.Map
About The Comstock Building
Similar Homes in Los Angeles, CA
Home Values in the Area
Average Home Value in this Area
Purchase History
| Date | Type | Sale Price | Title Company |
|---|---|---|---|
| Grant Deed | $1,325,000 | Equity Title - Los Angeles | |
| Grant Deed | $1,325,000 | Equity Title - Los Angeles | |
| Interfamily Deed Transfer | -- | None Available | |
| Individual Deed | $460,000 | Fidelity National Title Co |
Mortgage History
| Date | Status | Loan Amount | Loan Type |
|---|---|---|---|
| Previous Owner | $563,000 | Unknown | |
| Previous Owner | $500,000 | Negative Amortization | |
| Previous Owner | $415,000 | Unknown | |
| Previous Owner | $370,000 | Unknown | |
| Previous Owner | $46,000 | Credit Line Revolving | |
| Previous Owner | $368,000 | No Value Available |
Property History
| Date | Event | Price | Change | Sq Ft Price |
|---|---|---|---|---|
| 04/17/2025 04/17/25 | Sold | $1,325,000 | 0.0% | $684 / Sq Ft |
| 04/09/2025 04/09/25 | Pending | -- | -- | -- |
| 03/24/2025 03/24/25 | For Sale | $1,325,000 | -- | $684 / Sq Ft |
Tax History
| Year | Tax Paid | Tax Assessment Tax Assessment Total Assessment is a certain percentage of the fair market value that is determined by local assessors to be the total taxable value of land and additions on the property. | Land | Improvement |
|---|---|---|---|---|
| 2024 | $8,350 | $679,534 | $481,294 | $198,240 |
| 2023 | $8,191 | $666,210 | $471,857 | $194,353 |
| 2022 | $7,812 | $653,148 | $462,605 | $190,543 |
| 2021 | $7,707 | $640,342 | $453,535 | $186,807 |
| 2019 | $7,476 | $621,351 | $440,084 | $181,267 |
| 2018 | $7,463 | $609,168 | $431,455 | $177,713 |
| 2016 | $7,097 | $585,515 | $414,702 | $170,813 |
| 2015 | $6,993 | $576,721 | $408,473 | $168,248 |
| 2014 | $7,017 | $565,425 | $400,472 | $164,953 |
Source: The MLS
MLS Number: 25515785
APN: 4359-022-092
- 875 Comstock Ave Unit 15B/C
- 865 Comstock Ave Unit 16E
- 865 Comstock Ave Unit 4F
- 10335 Wilshire Blvd
- 10336 Wilshire Blvd Unit 302
- 1200 Club View Dr Unit 3S
- 10350 Wilshire Blvd Unit 1002
- 10350 Wilshire Blvd Unit 301
- 850 Birchwood Dr
- 10375 Wilshire Blvd Unit 8F
- 10375 Wilshire Blvd Unit 11H
- 10375 Wilshire Blvd Unit 2F
- 10375 Wilshire Blvd Unit 14GJ
- 10375 Wilshire Blvd Unit 2B
- 10375 Wilshire Blvd Unit 11F
- 10375 Wilshire Blvd Unit 3H
- 10375 Wilshire Blvd Unit 1B
- 10354 Ashton Ave
- 10366 Ashton Ave
- 10301 Strathmore Dr
