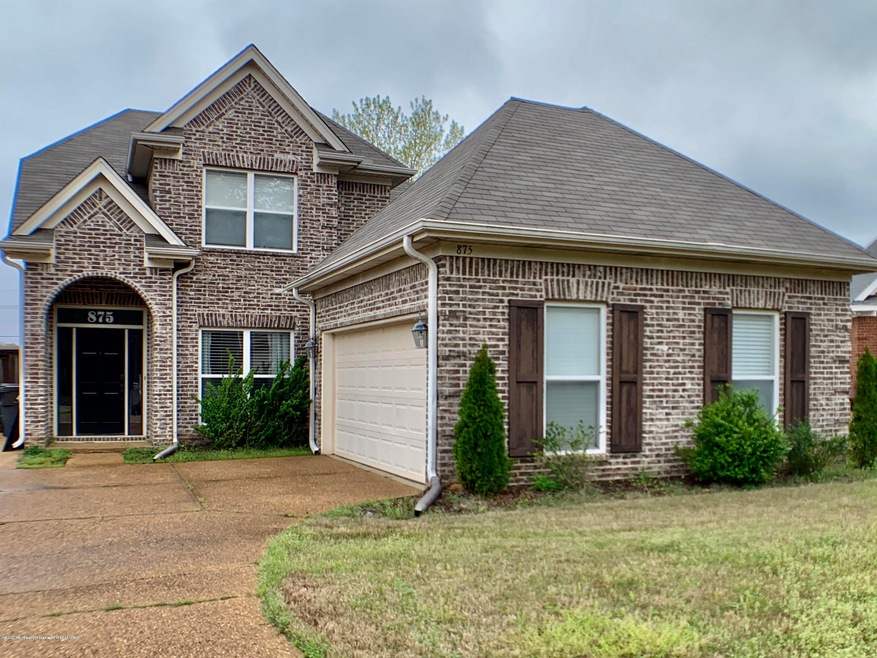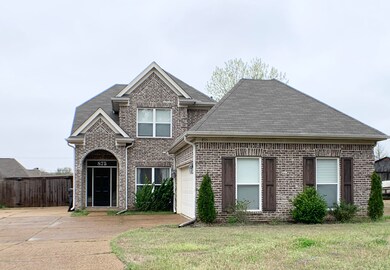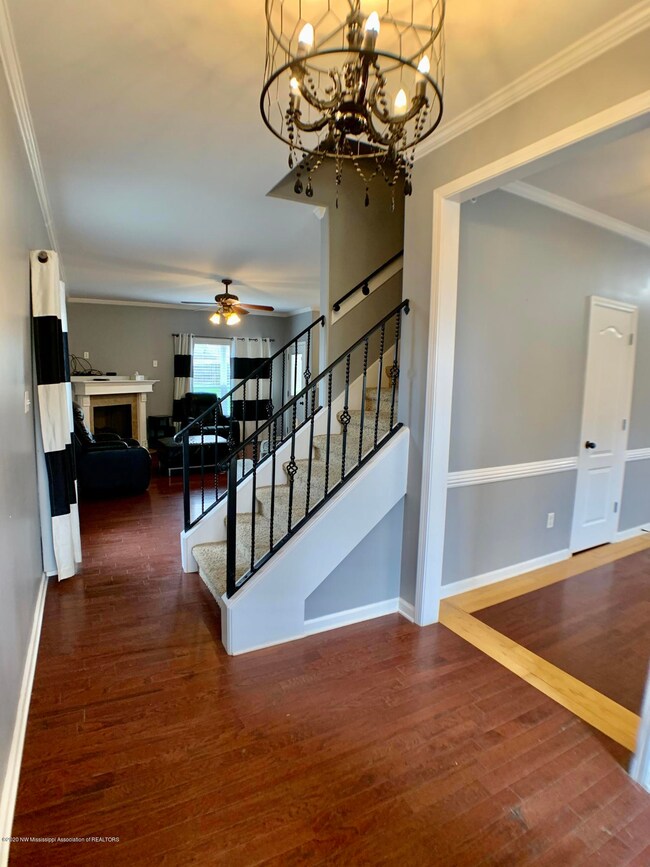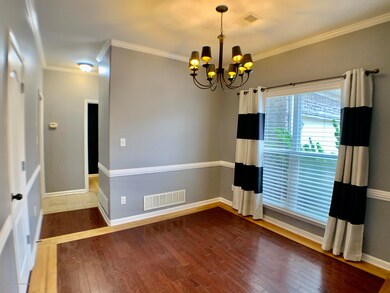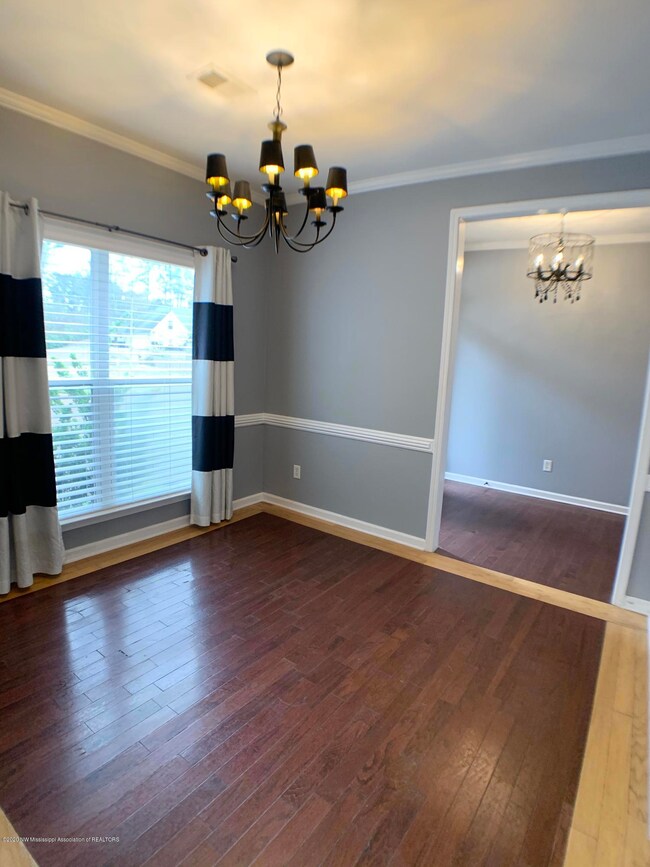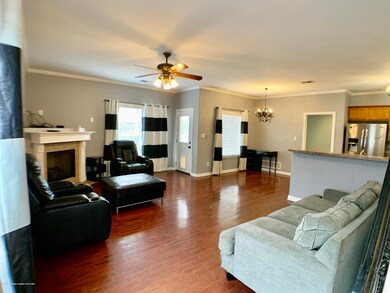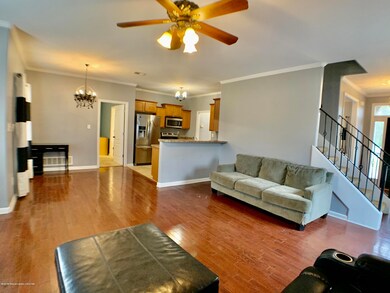
875 Pebble Creek Cove N Hernando, MS 38632
Highlights
- Wood Flooring
- Hydromassage or Jetted Bathtub
- Combination Kitchen and Living
- Oak Grove Central Elementary School Rated A-
- High Ceiling
- Breakfast Room
About This Home
As of December 2020Very nice home in Hernando with 4 bedrooms and 2.5 bathrooms on a large cove lot. Downstairs has a formal dining room with hard wood floors, the Den has a gas fireplace, and it is open to the eat in kitchen with stainless steel appliances. The master suite is also downstairs and has a separate tub and shower and double sinks. Wrought iron railing leads you upstairs where there are an additional 3 bedrooms and a full bath. Outside there is a fenced yard, 2 car garage, and lots of room for extra parking. Make an appointment to see this home today!
Last Buyer's Agent
Brandi Taylor
Crye-leike Hernando License #S-30931
Home Details
Home Type
- Single Family
Est. Annual Taxes
- $2,894
Year Built
- Built in 2006
Lot Details
- Lot Dimensions are 144x259
- Cul-De-Sac
- Privacy Fence
- Fenced
- Landscaped
Parking
- 2 Car Garage
- Driveway
Home Design
- Brick Exterior Construction
- Slab Foundation
- Asphalt Shingled Roof
Interior Spaces
- 1,928 Sq Ft Home
- 2-Story Property
- High Ceiling
- Gas Log Fireplace
- Window Treatments
- Great Room with Fireplace
- Combination Kitchen and Living
- Breakfast Room
- Laundry Room
Kitchen
- Eat-In Kitchen
- Breakfast Bar
- Electric Oven
- Electric Range
- Microwave
- Dishwasher
- Stainless Steel Appliances
Flooring
- Wood
- Carpet
- Tile
Bedrooms and Bathrooms
- 4 Bedrooms
- Double Vanity
- Hydromassage or Jetted Bathtub
- Bathtub Includes Tile Surround
- Separate Shower
Outdoor Features
- Patio
Schools
- Hernando Elementary And Middle School
- Hernando High School
Utilities
- Central Heating and Cooling System
- Heating System Uses Natural Gas
- Natural Gas Connected
- Cable TV Available
Community Details
- Deer Creek Subdivision
Ownership History
Purchase Details
Home Financials for this Owner
Home Financials are based on the most recent Mortgage that was taken out on this home.Purchase Details
Home Financials for this Owner
Home Financials are based on the most recent Mortgage that was taken out on this home.Purchase Details
Home Financials for this Owner
Home Financials are based on the most recent Mortgage that was taken out on this home.Purchase Details
Purchase Details
Purchase Details
Home Financials for this Owner
Home Financials are based on the most recent Mortgage that was taken out on this home.Map
Home Values in the Area
Average Home Value in this Area
Purchase History
| Date | Type | Sale Price | Title Company |
|---|---|---|---|
| Interfamily Deed Transfer | -- | Selene Title Llc | |
| Warranty Deed | -- | Realty T&E Co Inc | |
| Warranty Deed | -- | Edco Ttl & Closing Svcs Inc | |
| Warranty Deed | -- | Realty Title | |
| Warranty Deed | -- | None Available | |
| Warranty Deed | -- | Realty Title |
Mortgage History
| Date | Status | Loan Amount | Loan Type |
|---|---|---|---|
| Open | $468,962,000 | Commercial | |
| Previous Owner | $159,920 | New Conventional | |
| Previous Owner | $110,000 | New Conventional | |
| Previous Owner | $154,694 | Commercial |
Property History
| Date | Event | Price | Change | Sq Ft Price |
|---|---|---|---|---|
| 12/23/2020 12/23/20 | Sold | -- | -- | -- |
| 12/02/2020 12/02/20 | Pending | -- | -- | -- |
| 12/01/2020 12/01/20 | For Sale | $234,900 | +17.5% | $116 / Sq Ft |
| 04/30/2020 04/30/20 | Sold | -- | -- | -- |
| 03/31/2020 03/31/20 | Pending | -- | -- | -- |
| 03/25/2020 03/25/20 | For Sale | $199,900 | +11.1% | $104 / Sq Ft |
| 12/29/2014 12/29/14 | Sold | -- | -- | -- |
| 12/04/2014 12/04/14 | Pending | -- | -- | -- |
| 10/29/2014 10/29/14 | For Sale | $179,900 | -- | $93 / Sq Ft |
Tax History
| Year | Tax Paid | Tax Assessment Tax Assessment Total Assessment is a certain percentage of the fair market value that is determined by local assessors to be the total taxable value of land and additions on the property. | Land | Improvement |
|---|---|---|---|---|
| 2024 | $2,894 | $20,858 | $4,500 | $16,358 |
| 2023 | $2,894 | $20,858 | $0 | $0 |
| 2022 | $2,894 | $20,858 | $4,500 | $16,358 |
| 2021 | $2,894 | $20,858 | $4,500 | $16,358 |
| 2020 | $2,708 | $19,516 | $4,500 | $15,016 |
| 2019 | $2,708 | $19,516 | $4,500 | $15,016 |
| 2017 | $2,806 | $35,742 | $20,121 | $15,621 |
| 2016 | $1,792 | $13,414 | $3,000 | $10,414 |
| 2015 | $1,792 | $23,828 | $13,414 | $10,414 |
| 2014 | $1,750 | $13,414 | $0 | $0 |
| 2013 | $1,793 | $13,414 | $0 | $0 |
About the Listing Agent

We are Bill Murdock and Lisa Utterback with the Bill and Lisa Team. We are full time Real
Estate Agents in MS and TN and we have a shared passion for helping clients achieve their real estate goals. We combine our unique strengths to deliver an exceptional buying and selling experience. Together, we offer twice the expertise, double the dedication, and around-the-clock support for every client. Whether you’re a first-time buyer, seasoned investor, or looking to sell your home for top
Bill's Other Listings
Source: MLS United
MLS Number: 2328459
APN: 3073061500021800
- 220 Flushing Cove
- 579 Fawn Grove Cir
- 1230 Cross Creek Dr E
- 890 Lindsey Cove
- 1231 Cross Creek Dr E
- 1289 Ridge Cove
- 41 Cross Creek Dr
- 0 Lake View Dr
- 268 Tara Cove
- 1390 Lake Front Dr E
- 650 Fairway Dr
- 1297 Grove Park Office Dr
- 412 Bedford Ln
- 0 S Old Hwy 51 Unit 4105246
- 1215 Augusta Dr S
- 723 Fairway Trail
- 762 Madison Cir
- 1478 Lake Front Dr E
- 1501 Mount Pleasant Rd
- 5167 U S 51
