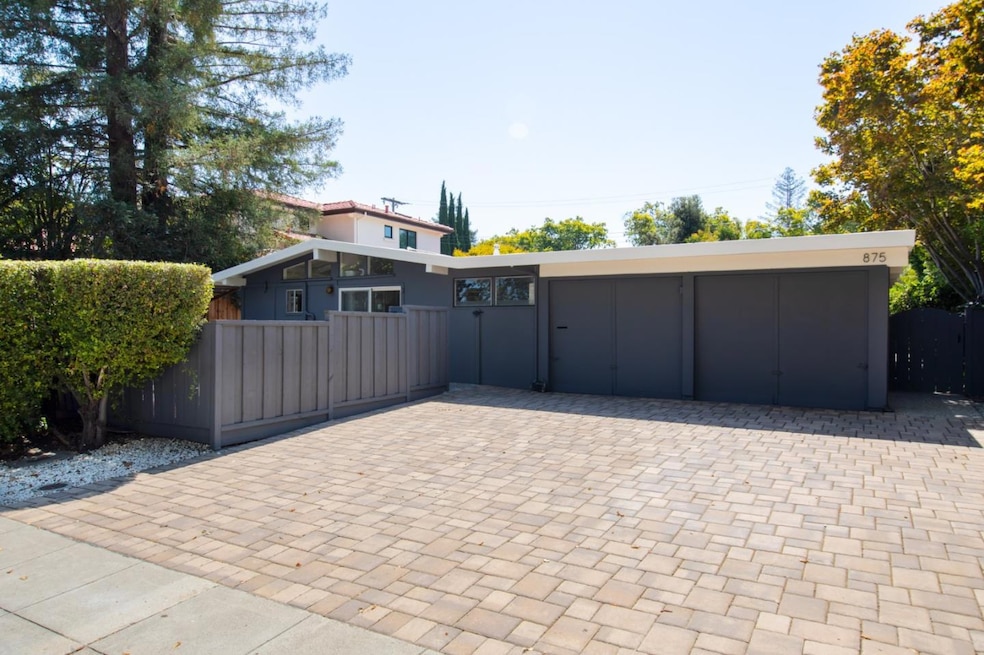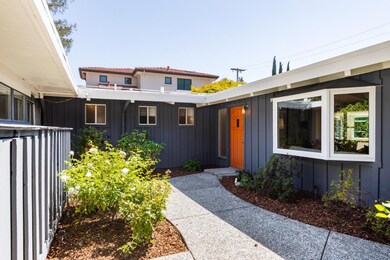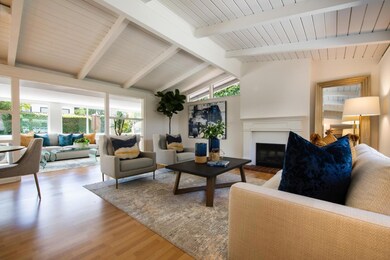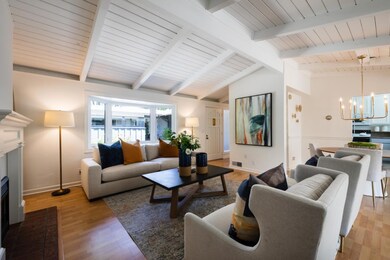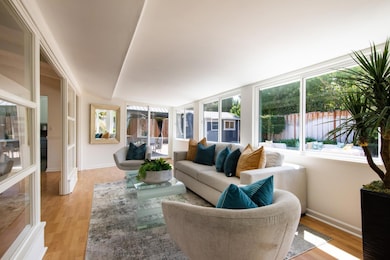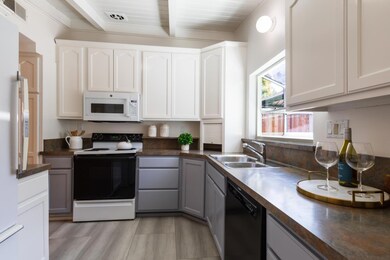
875 Rorke Way Palo Alto, CA 94303
Palo Verde NeighborhoodEstimated Value: $3,240,000 - $4,004,000
Highlights
- Attic
- Bonus Room
- Neighborhood Views
- Palo Verde Elementary School Rated A+
- Corian Countertops
- Den
About This Home
As of October 2022Top-ranked Palo Verde Elementary School is just steps away from the front door of this delightful 4-bedroom, 3-bathroom home with nearly 1,800 square feet of bright, fresh living space. A gated garden entrance welcomes you, and inside, the floorplan features the living room with a centerpiece fireplace, the dining room that adjoins the kitchen for easy entertaining, and the light-filled sun room with outdoor access. Accommodations include an attached in-law unit with a living room, kitchen, bedroom, and bathroom, providing great space for guests or extended family. Outside, the peaceful backyard includes a deck, patio, and work room, and this home also features a garage ideal as a yoga/fitness studio. Multiple parks are within walking distance, and this home is just a mile from the Midtown Shopping Center, and a 5-minute drive to US 101.
Home Details
Home Type
- Single Family
Est. Annual Taxes
- $37,263
Year Built
- 1955
Lot Details
- 7,462 Sq Ft Lot
- Gated Home
- Back and Front Yard Fenced
- Wood Fence
- Level Lot
- Sprinklers on Timer
- Drought Tolerant Landscaping
Home Design
- Flat Roof Shape
- Slab Foundation
- Wood Frame Construction
- Stucco
Interior Spaces
- 1,769 Sq Ft Home
- 1-Story Property
- Beamed Ceilings
- Gas Fireplace
- Double Pane Windows
- Garden Windows
- Separate Family Room
- Living Room with Fireplace
- Combination Dining and Living Room
- Den
- Bonus Room
- Neighborhood Views
- Attic
Kitchen
- Electric Oven
- Self-Cleaning Oven
- Microwave
- Ice Maker
- Dishwasher
- Corian Countertops
- Disposal
Flooring
- Laminate
- Tile
Bedrooms and Bathrooms
- 4 Bedrooms
- Walk-In Closet
- 3 Full Bathrooms
- Low Flow Toliet
- Bathtub Includes Tile Surround
Laundry
- Laundry in unit
- Dryer
- Washer
Parking
- 2 Parking Spaces
- No Garage
- Tandem Parking
- On-Street Parking
Outdoor Features
- Outside Bathroom Access
- Balcony
- Shed
Utilities
- Cooling System Mounted To A Wall/Window
- Forced Air Heating System
- Wood Insert Heater
- Wall Furnace
- Vented Exhaust Fan
- Thermostat
Ownership History
Purchase Details
Purchase Details
Home Financials for this Owner
Home Financials are based on the most recent Mortgage that was taken out on this home.Purchase Details
Purchase Details
Home Financials for this Owner
Home Financials are based on the most recent Mortgage that was taken out on this home.Similar Homes in Palo Alto, CA
Home Values in the Area
Average Home Value in this Area
Purchase History
| Date | Buyer | Sale Price | Title Company |
|---|---|---|---|
| Jain-Pherwani Family Trust | -- | None Listed On Document | |
| Pherwani Pragya | $3,100,000 | First American Title | |
| Grod Edna H | -- | None Available | |
| Grod Edna H | -- | Old Republic Title Company |
Mortgage History
| Date | Status | Borrower | Loan Amount |
|---|---|---|---|
| Previous Owner | Pherwani Pragya | $1,725,000 | |
| Previous Owner | Grod Edna H | $53,500 |
Property History
| Date | Event | Price | Change | Sq Ft Price |
|---|---|---|---|---|
| 10/18/2022 10/18/22 | Sold | $3,100,000 | +24.6% | $1,752 / Sq Ft |
| 09/22/2022 09/22/22 | Pending | -- | -- | -- |
| 09/14/2022 09/14/22 | For Sale | $2,488,000 | -- | $1,406 / Sq Ft |
Tax History Compared to Growth
Tax History
| Year | Tax Paid | Tax Assessment Tax Assessment Total Assessment is a certain percentage of the fair market value that is determined by local assessors to be the total taxable value of land and additions on the property. | Land | Improvement |
|---|---|---|---|---|
| 2024 | $37,263 | $3,162,000 | $2,907,000 | $255,000 |
| 2023 | $36,721 | $3,100,000 | $2,850,000 | $250,000 |
| 2022 | $1,322 | $100,521 | $36,978 | $63,543 |
| 2021 | $1,295 | $98,551 | $36,253 | $62,298 |
| 2020 | $1,268 | $97,542 | $35,882 | $61,660 |
| 2019 | $1,255 | $95,630 | $35,179 | $60,451 |
| 2018 | $1,235 | $93,756 | $34,490 | $59,266 |
| 2017 | $1,214 | $91,918 | $33,814 | $58,104 |
| 2016 | $1,089 | $90,116 | $33,151 | $56,965 |
| 2015 | $1,077 | $88,764 | $32,654 | $56,110 |
| 2014 | $1,061 | $87,026 | $32,015 | $55,011 |
Agents Affiliated with this Home
-
Michael Repka

Seller's Agent in 2022
Michael Repka
Deleon Realty
(650) 488-7325
10 in this area
800 Total Sales
-
Mahmut Altun

Buyer's Agent in 2022
Mahmut Altun
Intero Real Estate Services
(650) 963-6983
1 in this area
106 Total Sales
-
Elisha Thapar
E
Buyer Co-Listing Agent in 2022
Elisha Thapar
Intero Real Estate Services
(650) 947-4700
2 in this area
8 Total Sales
Map
Source: MLSListings
MLS Number: ML81907233
APN: 127-46-048
- 3520 Greer Rd
- 801 Talisman Dr
- 3310 Kenneth Dr
- 3469 Thomas Dr
- 3433 Kenneth Dr
- 632 Saint Claire Dr
- 1113 Trinity Ln
- 3810 Grove Ave
- 575 E Meadow Dr
- 3812 Quail Dr
- 3073 Middlefield Rd Unit 203
- 732 Ellsworth Place
- 665 Towle Way
- 3901 Middlefield Rd Unit G
- 3079 Waverley St
- 3502 Bryant St
- 1135 Esther Ct
- 1131 Esther Ct
- 2871 Josephine Ln
- 428 E Charleston Rd
