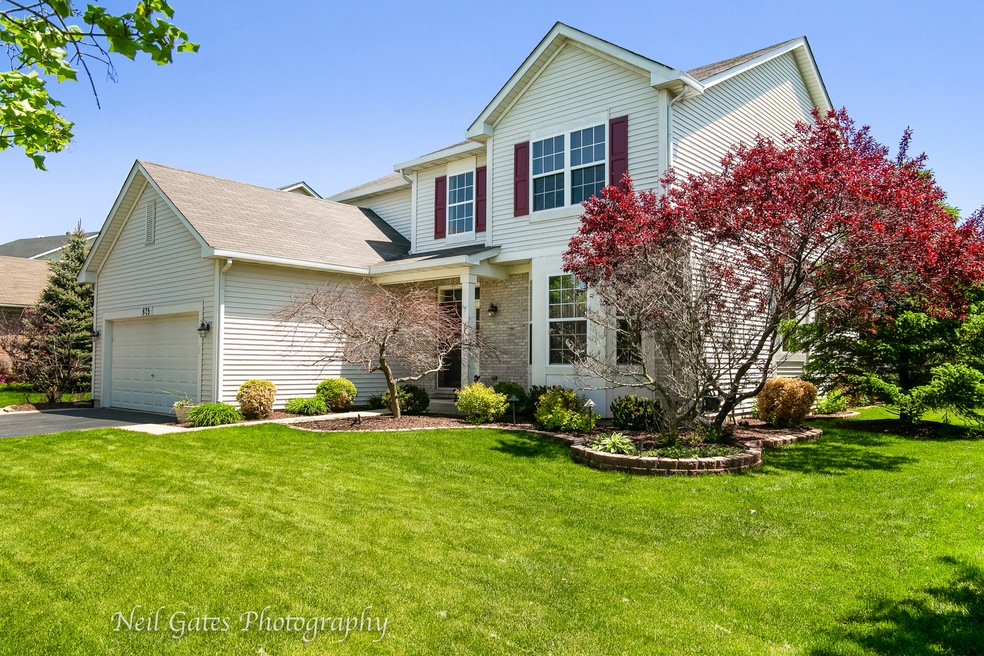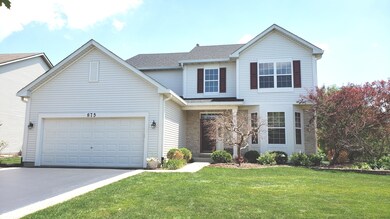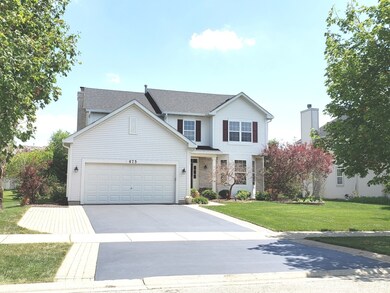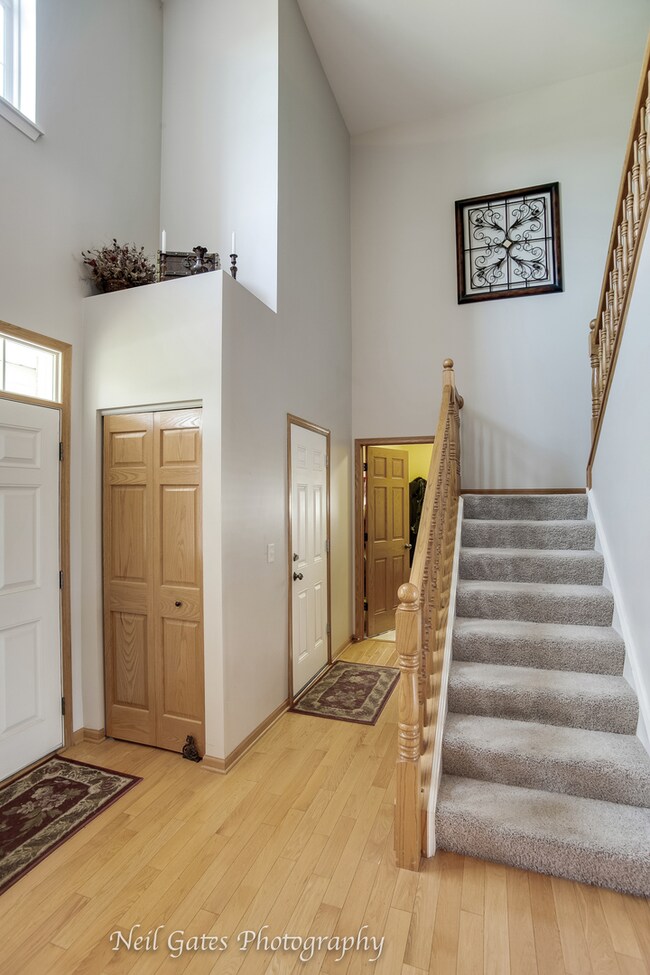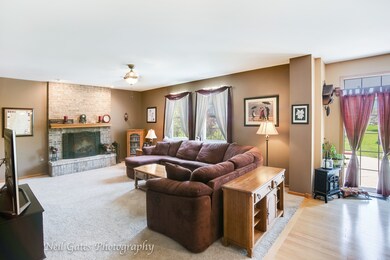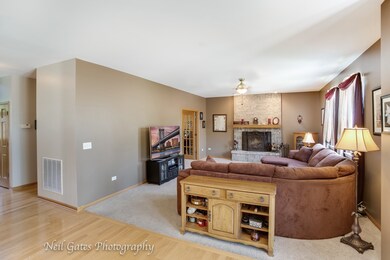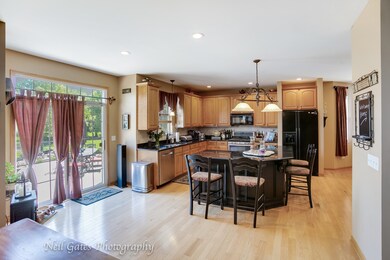
875 Spring Creek Cir Naperville, IL 60565
Timber Creek NeighborhoodEstimated Value: $694,000 - $756,000
Highlights
- Recreation Room
- Vaulted Ceiling
- Attached Garage
- Spring Brook Elementary School Rated A+
- Walk-In Pantry
- 3-minute walk to Timber Creek Park
About This Home
As of October 2020Naperville School Dist 204! Open floor plan, Custom kit w/large custom island/breakfast bar. 42" Cabinets, granite, hardwood floors. Wet Bar w/bev/wine cooler. Family room w/wood burning fireplace. Spacious Dining room w/walk out bay. Den/Bdrm w/French doors. 9ft ceilings main & lower level. Luxurious Master bedroom w/cathedral ceiling, Walk-in Custom Closets by Design. Lg Corner tub, separate over sized shower and tall dble vanity. Heated exhaust fan. Ceiling fans in all bedrms. Hall bath w/Double vanity. 2nd bedroom w/Lg walk in closet. Finished basement w/Cust cherry wood Bar w stools, AIR COOLED Custom built Walk in WINE CELLAR, 5th Bedroom w/full bath lower level. Pool Table Inc. Outdoor Living space feat 900sf brick paver patio, Pergola, Outdoor Kitchen w/Built in Weber Grill and Viking Oven. In ground landscape lighting. New Roof and New Siding 2019! 3 Zoned HVAC. In ground Sprinklers. Quiet street! Over $125k in upgrades. Variance for 3 car garage was approved by City of Naperville.
Last Agent to Sell the Property
Chase Real Estate LLC License #475174266 Listed on: 07/29/2020
Home Details
Home Type
- Single Family
Est. Annual Taxes
- $11,502
Year Built
- 2003
Lot Details
- 0.27
HOA Fees
- $19 per month
Parking
- Attached Garage
- Garage Transmitter
- Garage Door Opener
- Driveway
- Garage Is Owned
Home Design
- Brick Exterior Construction
- Asphalt Shingled Roof
- Vinyl Siding
Interior Spaces
- Wet Bar
- Vaulted Ceiling
- Wood Burning Fireplace
- Fireplace With Gas Starter
- Recreation Room
- Storm Screens
Kitchen
- Breakfast Bar
- Walk-In Pantry
- Oven or Range
- Microwave
- Dishwasher
- Wine Cooler
- Kitchen Island
Bedrooms and Bathrooms
- Primary Bathroom is a Full Bathroom
- Dual Sinks
Laundry
- Dryer
- Washer
Finished Basement
- Basement Fills Entire Space Under The House
- Finished Basement Bathroom
- Basement Window Egress
Eco-Friendly Details
- North or South Exposure
Outdoor Features
- Brick Porch or Patio
- Fire Pit
- Outdoor Grill
Utilities
- Forced Air Zoned Heating and Cooling System
- Heating System Uses Gas
- Lake Michigan Water
Listing and Financial Details
- Homeowner Tax Exemptions
- $1,200 Seller Concession
Ownership History
Purchase Details
Home Financials for this Owner
Home Financials are based on the most recent Mortgage that was taken out on this home.Purchase Details
Purchase Details
Home Financials for this Owner
Home Financials are based on the most recent Mortgage that was taken out on this home.Similar Homes in Naperville, IL
Home Values in the Area
Average Home Value in this Area
Purchase History
| Date | Buyer | Sale Price | Title Company |
|---|---|---|---|
| Tobin Eric P | $473,500 | Lakeside Title Company | |
| Watkins Jacqueline Marie | -- | None Available | |
| Watkins John W | $420,000 | Chicago Title Insurance Comp |
Mortgage History
| Date | Status | Borrower | Loan Amount |
|---|---|---|---|
| Open | Tobin Eric P | $449,825 | |
| Previous Owner | Watkins Jacqueline M | $340,000 | |
| Previous Owner | Watkins John W | $120,300 | |
| Previous Owner | Watkins John W | $95,000 | |
| Previous Owner | Watkins John W | $50,000 | |
| Previous Owner | Watkins John W | $291,000 | |
| Previous Owner | Watkins John W | $50,000 | |
| Previous Owner | Watkins John W | $295,000 |
Property History
| Date | Event | Price | Change | Sq Ft Price |
|---|---|---|---|---|
| 10/06/2020 10/06/20 | Sold | $473,500 | 0.0% | $155 / Sq Ft |
| 08/23/2020 08/23/20 | Pending | -- | -- | -- |
| 07/29/2020 07/29/20 | For Sale | $473,500 | -- | $155 / Sq Ft |
Tax History Compared to Growth
Tax History
| Year | Tax Paid | Tax Assessment Tax Assessment Total Assessment is a certain percentage of the fair market value that is determined by local assessors to be the total taxable value of land and additions on the property. | Land | Improvement |
|---|---|---|---|---|
| 2023 | $11,502 | $162,189 | $53,548 | $108,641 |
| 2022 | $10,631 | $152,733 | $50,655 | $102,078 |
| 2021 | $10,158 | $145,460 | $48,243 | $97,217 |
| 2020 | $9,965 | $143,156 | $47,479 | $95,677 |
| 2019 | $9,792 | $139,122 | $46,141 | $92,981 |
| 2018 | $9,733 | $135,928 | $45,126 | $90,802 |
| 2017 | $10,268 | $141,456 | $43,960 | $97,496 |
| 2016 | $10,248 | $138,411 | $43,014 | $95,397 |
| 2015 | $9,299 | $133,088 | $41,360 | $91,728 |
| 2014 | $9,299 | $124,051 | $41,360 | $82,691 |
| 2013 | $9,299 | $124,051 | $41,360 | $82,691 |
Agents Affiliated with this Home
-
Jackie Watkins

Seller's Agent in 2020
Jackie Watkins
Chase Real Estate LLC
(630) 862-9421
2 in this area
16 Total Sales
-
Tabitha Murphy

Buyer's Agent in 2020
Tabitha Murphy
Berkshire Hathaway HomeServices Chicago
(708) 674-7081
1 in this area
461 Total Sales
Map
Source: Midwest Real Estate Data (MRED)
MLS Number: MRD10799509
APN: 01-12-104-072
- 2819 Forest Creek Ln
- 921 Winners Cup Ct
- 3718 Tramore Ct
- 3016 Gateshead Dr Unit 6
- 575 Du Pahze St
- 1208 Thackery Ct
- 3503 Hobbes Dr
- 1858 Marne Rd
- 2741 Gateshead Dr
- 480 De Lasalle Ave
- 3432 Caine Dr
- 3607 Jubilant Ct
- 2717 Newport Dr
- 548 Gateshead Dr
- 3924 Garnette Ct
- 2755 Newport Dr
- 3516 Falkner Dr Unit 5
- 14 Yukon Ct
- 3515 Falkner Dr Unit 3
- 3 Starwood Ct
- 875 Spring Creek Cir
- 871 Spring Creek Cir
- 879 Spring Creek Cir
- 867 Spring Creek Cir
- 751 Eagle Brook Ln
- 3408 Timber Creek Ln Unit 3
- 883 Spring Creek Cir
- 759 Eagle Brook Ln
- 747 Eagle Brook Ln
- 3412 Timber Creek Ln Unit 4
- 872 Spring Creek Cir Unit 3
- 868 Spring Creek Cir Unit 3
- 876 Spring Creek Cir
- 863 Spring Creek Cir
- 743 Eagle Brook Ln Unit 4
- 860 Spring Creek Cir
- 880 Spring Creek Cir Unit 3
- 763 Eagle Brook Ln
- 859 Spring Creek Cir Unit 3
- 3332 Timber Creek Ln
