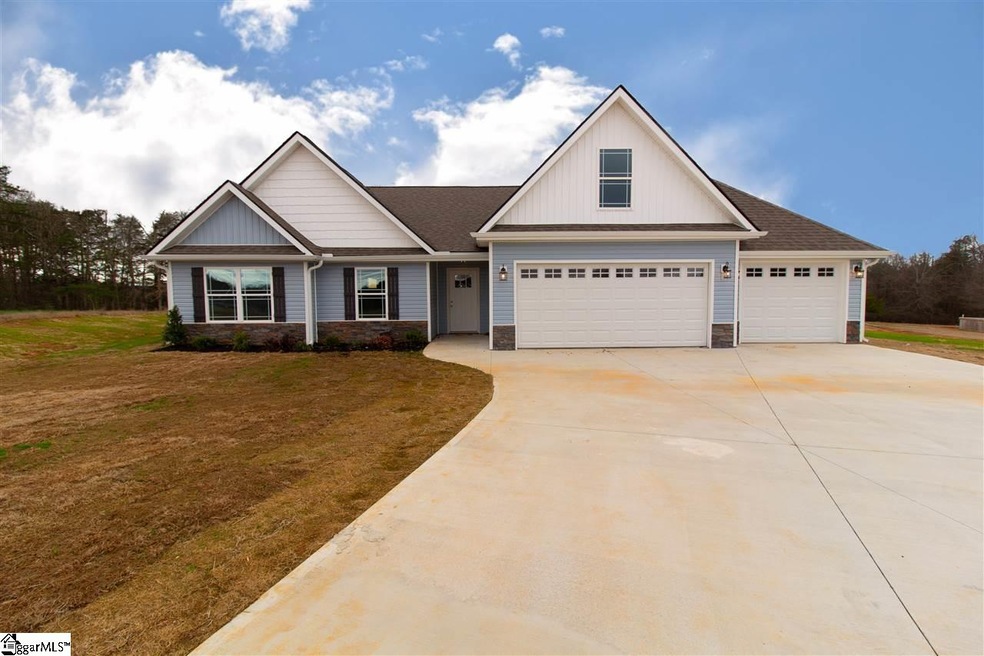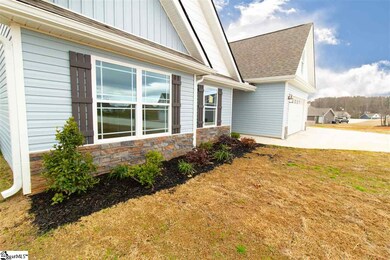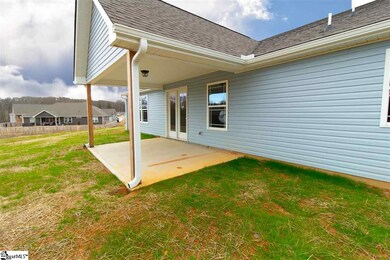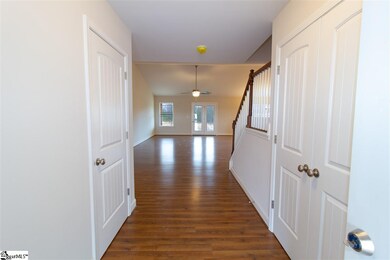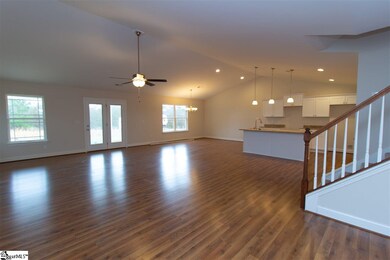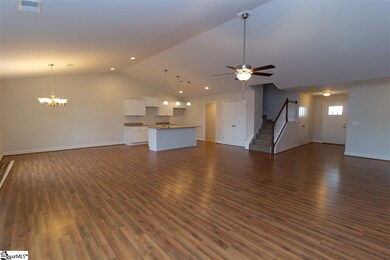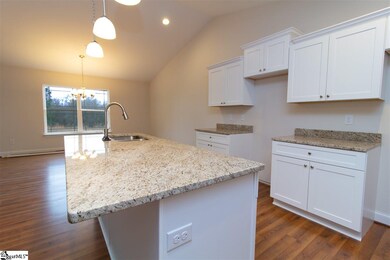
Highlights
- New Construction
- Open Floorplan
- Cathedral Ceiling
- Holly Springs-Motlow Elementary School Rated A-
- Traditional Architecture
- Main Floor Primary Bedroom
About This Home
As of February 2023MOVE IN READY!! Open floorplan with a bonus room... and 3 CAR GARAGE! The brickton is a real show stopper with high ceilings and plenty of room to spread out. This floorplan is so popular- open concept living at its best. Walk in to your living area, and kitchen with granite countertops and stainless steel appliances and a pantry with a spot for everything. The dining area is just off the kitchen as well as a door to your covered back porch. two bedrooms and a guest bathroom are close by. The master suite is light and bright and features include a walk in closet, tile shower, separate water closet, and dual vanities. Upstairs your bonus room is that perfect flex space, use it as an office, den, whatever your needs are. We can have this one ready soon! Make it yours.
Last Agent to Sell the Property
Laura Simmons & Associates RE License #83465 Listed on: 02/13/2020
Last Buyer's Agent
Cassidy Cunningham
Keller Williams Realty License #112299
Home Details
Home Type
- Single Family
Est. Annual Taxes
- $291
Year Built
- 2019
Lot Details
- 0.57 Acre Lot
- Level Lot
HOA Fees
- $21 Monthly HOA Fees
Home Design
- Traditional Architecture
- Slab Foundation
- Architectural Shingle Roof
- Vinyl Siding
- Stone Exterior Construction
Interior Spaces
- 1,926 Sq Ft Home
- 1,800-1,999 Sq Ft Home
- Open Floorplan
- Smooth Ceilings
- Cathedral Ceiling
- Ceiling Fan
- Great Room
- Dining Room
- Den
- Bonus Room
- Sun or Florida Room
- Fire and Smoke Detector
Kitchen
- Free-Standing Electric Range
- Microwave
- Dishwasher
- Granite Countertops
- Disposal
Flooring
- Carpet
- Laminate
- Vinyl
Bedrooms and Bathrooms
- 3 Main Level Bedrooms
- Primary Bedroom on Main
- Walk-In Closet
- 2 Full Bathrooms
- Shower Only
Laundry
- Laundry Room
- Laundry on main level
Parking
- 3 Car Attached Garage
- Garage Door Opener
Utilities
- Forced Air Heating and Cooling System
- Electric Water Heater
- Septic Tank
Community Details
- Shannon Deweese/(864) 284 6515 HOA
- Built by James & Company Builders
- Manzanares Subdivision, Brickt183c Floorplan
- Mandatory home owners association
Listing and Financial Details
- Tax Lot 40
Ownership History
Purchase Details
Home Financials for this Owner
Home Financials are based on the most recent Mortgage that was taken out on this home.Purchase Details
Home Financials for this Owner
Home Financials are based on the most recent Mortgage that was taken out on this home.Purchase Details
Purchase Details
Home Financials for this Owner
Home Financials are based on the most recent Mortgage that was taken out on this home.Purchase Details
Home Financials for this Owner
Home Financials are based on the most recent Mortgage that was taken out on this home.Purchase Details
Home Financials for this Owner
Home Financials are based on the most recent Mortgage that was taken out on this home.Similar Homes in Inman, SC
Home Values in the Area
Average Home Value in this Area
Purchase History
| Date | Type | Sale Price | Title Company |
|---|---|---|---|
| Deed | $354,900 | South Carolina Title | |
| Deed | $354,900 | South Carolina Title | |
| Deed | $260,000 | None Available | |
| Quit Claim Deed | -- | None Available | |
| Quit Claim Deed | -- | None Available | |
| Quit Claim Deed | -- | None Available | |
| Survivorship Deed | $235,400 | None Available | |
| Quit Claim Deed | -- | None Available |
Mortgage History
| Date | Status | Loan Amount | Loan Type |
|---|---|---|---|
| Previous Owner | $247,000 | New Conventional | |
| Previous Owner | $115,400 | New Conventional | |
| Previous Owner | $150,000 | Unknown | |
| Previous Owner | $1,700,000 | Unknown |
Property History
| Date | Event | Price | Change | Sq Ft Price |
|---|---|---|---|---|
| 07/08/2025 07/08/25 | For Sale | $429,900 | +21.1% | $215 / Sq Ft |
| 02/24/2023 02/24/23 | Sold | $354,900 | -1.4% | $160 / Sq Ft |
| 02/03/2023 02/03/23 | Pending | -- | -- | -- |
| 01/11/2023 01/11/23 | For Sale | $359,900 | +38.4% | $162 / Sq Ft |
| 03/19/2021 03/19/21 | Sold | $260,000 | -3.7% | $139 / Sq Ft |
| 01/25/2021 01/25/21 | Pending | -- | -- | -- |
| 01/25/2021 01/25/21 | For Sale | $269,900 | +14.7% | $145 / Sq Ft |
| 04/17/2020 04/17/20 | Sold | $235,400 | 0.0% | $131 / Sq Ft |
| 04/17/2020 04/17/20 | Sold | $235,400 | +1.1% | $126 / Sq Ft |
| 03/06/2020 03/06/20 | Price Changed | $232,900 | -0.9% | $129 / Sq Ft |
| 02/21/2020 02/21/20 | Price Changed | $234,900 | -1.3% | $131 / Sq Ft |
| 02/13/2020 02/13/20 | For Sale | $237,900 | -0.9% | $132 / Sq Ft |
| 01/10/2020 01/10/20 | Price Changed | $239,999 | 0.0% | $129 / Sq Ft |
| 09/26/2019 09/26/19 | For Sale | $239,900 | -- | $129 / Sq Ft |
Tax History Compared to Growth
Tax History
| Year | Tax Paid | Tax Assessment Tax Assessment Total Assessment is a certain percentage of the fair market value that is determined by local assessors to be the total taxable value of land and additions on the property. | Land | Improvement |
|---|---|---|---|---|
| 2024 | $2,715 | $14,196 | $2,720 | $11,476 |
| 2023 | $2,715 | $11,960 | $2,658 | $9,302 |
| 2022 | $2,029 | $10,400 | $1,800 | $8,600 |
| 2021 | $1,825 | $9,416 | $1,800 | $7,616 |
| 2020 | $332 | $1,800 | $1,800 | $0 |
| 2019 | $1,130 | $697 | $697 | $0 |
| 2018 | $291 | $697 | $697 | $0 |
| 2017 | $250 | $606 | $606 | $0 |
| 2016 | $8 | $4 | $4 | $0 |
| 2015 | $8 | $4 | $4 | $0 |
| 2014 | $8 | $4 | $4 | $0 |
Agents Affiliated with this Home
-
Don Wessel

Seller's Agent in 2025
Don Wessel
Brand Name Real Estate Upstate
(864) 313-5107
62 Total Sales
-
Amy Cunningham

Seller's Agent in 2023
Amy Cunningham
Keller Williams Realty
(864) 706-5611
92 Total Sales
-
N
Buyer's Agent in 2023
Non-MLS Member
NON MEMBER
-
Ariel Sikkila

Seller's Agent in 2020
Ariel Sikkila
Laura Simmons & Associates RE
(864) 420-4124
35 Total Sales
-
Nicole Seppala

Seller Co-Listing Agent in 2020
Nicole Seppala
Laura Simmons & Associates RE
(864) 423-7634
29 Total Sales
-
C
Buyer's Agent in 2020
Cassidy Cunningham
Keller Williams Realty
Map
Source: Greater Greenville Association of REALTORS®
MLS Number: 1411614
APN: 1-47-00-076.40
- 407 Braeburn Fields Ct
- 247 Reynolds Rd
- 351 Little Mountain Cir
- 517 Springs Fall Creek
- 525 Springs Fall Creek
- 529 Springs Fall Creek
- 155 Carriage Gate Dr
- 241 Carriage Gate Dr
- 900 Grand Canyon Rd
- 921 Benchmark Dr
- 701 Bumblebee Ln
- 769 Zimmerman Rd
- 938 Benchmark Dr
- 121 Floyd Meadow Dr
- 708 Mello Dr
- 139 Floyd Meadow Dr
- 144 Floyd Meadow Dr
- 70 Blackwell Rd
- 733 Mello Dr
- 737 Mello Dr
