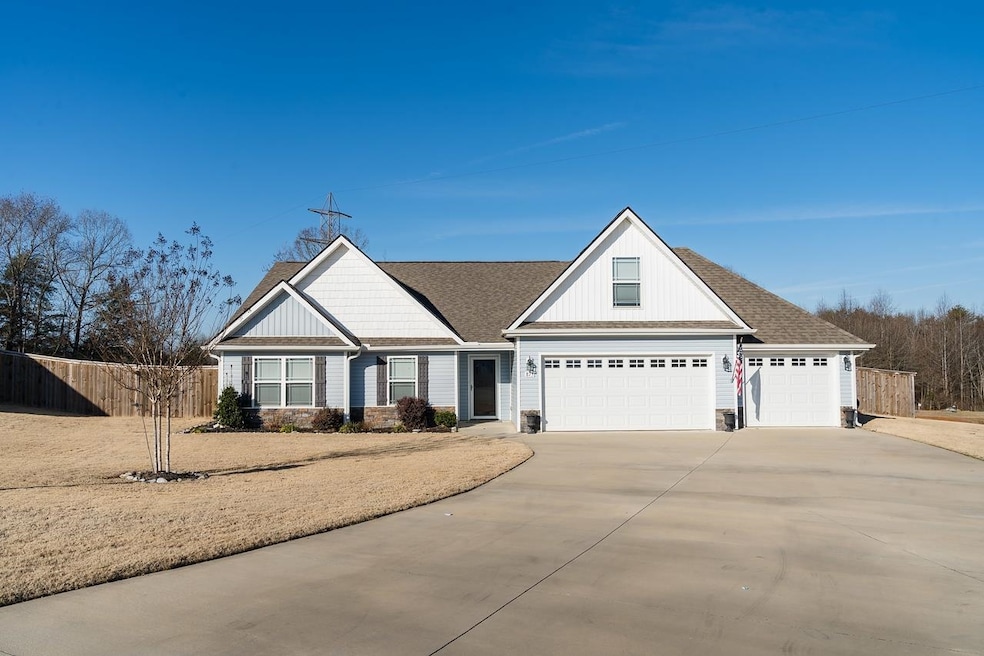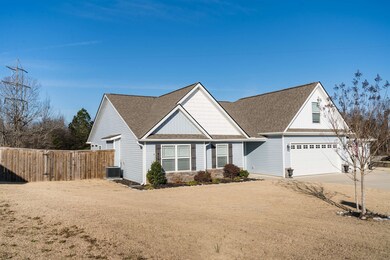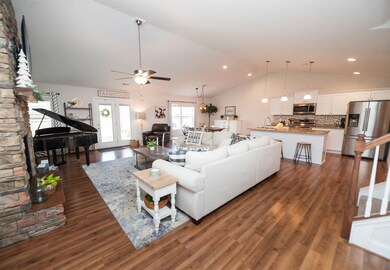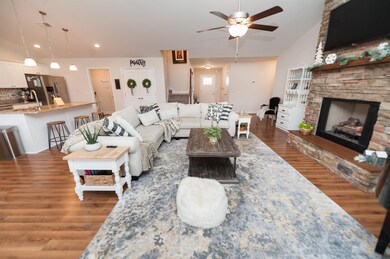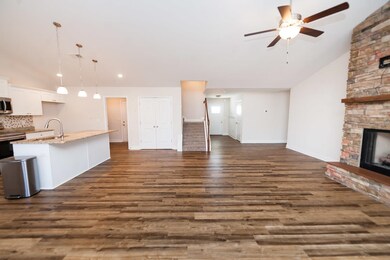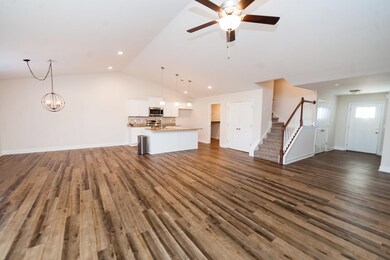
Highlights
- Open Floorplan
- Craftsman Architecture
- Bonus Room
- Holly Springs-Motlow Elementary School Rated A-
- Attic
- Solid Surface Countertops
About This Home
As of February 2023This home is in a beautiful neighborhood with a large fenced in lot and wide driveway with 3rd car garage. It is an open floor plan with 3 bedrooms, 2 baths and a bonus room. The kitchen has stainless steel appliances with granite countertops and long breakfast bar. The great room and dining room are wide open to the kitchen and has double doors that lead out to the relaxing covered patio and spacious fenced backyard. The great room boast a floor to ceiling rock fireplace with gas logs. The large master bedroom suite will not disappoint! Master bathroom has a large tiled shower and two separate vanities with a walk in closet. The guest bedrooms are ample size and the guest bathroom has a large tiled tub/shower surround. A few pictures have been added showing the rooms set up with furniture, before the furniture was removed and before the carpet was replaced with laminate flooring that matches throughout the main level. The only carpet in the home is on the stairs to the bonus room and the bonus room. The seller will provide a $5000 paint allowance.
Last Buyer's Agent
Non-MLS Member
NON MEMBER
Home Details
Home Type
- Single Family
Est. Annual Taxes
- $1,130
Year Built
- Built in 2019
Lot Details
- 0.57 Acre Lot
- Cul-De-Sac
- Fenced Yard
- Level Lot
HOA Fees
- $21 Monthly HOA Fees
Home Design
- Craftsman Architecture
- Slab Foundation
- Architectural Shingle Roof
- Vinyl Siding
- Stone Exterior Construction
Interior Spaces
- 2,220 Sq Ft Home
- 1-Story Property
- Open Floorplan
- Smooth Ceilings
- Ceiling Fan
- Gas Log Fireplace
- Tilt-In Windows
- Window Treatments
- Combination Dining and Living Room
- Bonus Room
- Fire and Smoke Detector
Kitchen
- Electric Oven
- Electric Cooktop
- Free-Standing Range
- Built-In Microwave
- Dishwasher
- Solid Surface Countertops
Flooring
- Carpet
- Laminate
Bedrooms and Bathrooms
- 3 Main Level Bedrooms
- Walk-In Closet
- 2 Full Bathrooms
- Double Vanity
- Shower Only
Attic
- Storage In Attic
- Pull Down Stairs to Attic
Parking
- 3 Car Attached Garage
- Parking Storage or Cabinetry
- Garage Door Opener
- Driveway
Outdoor Features
- Covered patio or porch
Schools
- Holly Springs Elementary School
- T. E. Mabry Jr High Middle School
- Chapman High School
Utilities
- Forced Air Heating and Cooling System
- Electric Water Heater
- Septic Tank
Community Details
- Built by James and Company
- Manzanares Subdivision
Ownership History
Purchase Details
Home Financials for this Owner
Home Financials are based on the most recent Mortgage that was taken out on this home.Purchase Details
Home Financials for this Owner
Home Financials are based on the most recent Mortgage that was taken out on this home.Purchase Details
Purchase Details
Home Financials for this Owner
Home Financials are based on the most recent Mortgage that was taken out on this home.Purchase Details
Home Financials for this Owner
Home Financials are based on the most recent Mortgage that was taken out on this home.Purchase Details
Home Financials for this Owner
Home Financials are based on the most recent Mortgage that was taken out on this home.Similar Homes in Inman, SC
Home Values in the Area
Average Home Value in this Area
Purchase History
| Date | Type | Sale Price | Title Company |
|---|---|---|---|
| Deed | $354,900 | South Carolina Title | |
| Deed | $354,900 | South Carolina Title | |
| Deed | $260,000 | None Available | |
| Quit Claim Deed | -- | None Available | |
| Quit Claim Deed | -- | None Available | |
| Quit Claim Deed | -- | None Available | |
| Survivorship Deed | $235,400 | None Available | |
| Quit Claim Deed | -- | None Available |
Mortgage History
| Date | Status | Loan Amount | Loan Type |
|---|---|---|---|
| Previous Owner | $247,000 | New Conventional | |
| Previous Owner | $115,400 | New Conventional | |
| Previous Owner | $150,000 | Unknown | |
| Previous Owner | $1,700,000 | Unknown |
Property History
| Date | Event | Price | Change | Sq Ft Price |
|---|---|---|---|---|
| 07/08/2025 07/08/25 | For Sale | $429,900 | +21.1% | $215 / Sq Ft |
| 02/24/2023 02/24/23 | Sold | $354,900 | -1.4% | $160 / Sq Ft |
| 02/03/2023 02/03/23 | Pending | -- | -- | -- |
| 01/11/2023 01/11/23 | For Sale | $359,900 | +38.4% | $162 / Sq Ft |
| 03/19/2021 03/19/21 | Sold | $260,000 | -3.7% | $139 / Sq Ft |
| 01/25/2021 01/25/21 | Pending | -- | -- | -- |
| 01/25/2021 01/25/21 | For Sale | $269,900 | +14.7% | $145 / Sq Ft |
| 04/17/2020 04/17/20 | Sold | $235,400 | 0.0% | $131 / Sq Ft |
| 04/17/2020 04/17/20 | Sold | $235,400 | +1.1% | $126 / Sq Ft |
| 03/06/2020 03/06/20 | Price Changed | $232,900 | -0.9% | $129 / Sq Ft |
| 02/21/2020 02/21/20 | Price Changed | $234,900 | -1.3% | $131 / Sq Ft |
| 02/13/2020 02/13/20 | For Sale | $237,900 | -0.9% | $132 / Sq Ft |
| 01/10/2020 01/10/20 | Price Changed | $239,999 | 0.0% | $129 / Sq Ft |
| 09/26/2019 09/26/19 | For Sale | $239,900 | -- | $129 / Sq Ft |
Tax History Compared to Growth
Tax History
| Year | Tax Paid | Tax Assessment Tax Assessment Total Assessment is a certain percentage of the fair market value that is determined by local assessors to be the total taxable value of land and additions on the property. | Land | Improvement |
|---|---|---|---|---|
| 2024 | $2,715 | $14,196 | $2,720 | $11,476 |
| 2023 | $2,715 | $11,960 | $2,658 | $9,302 |
| 2022 | $2,029 | $10,400 | $1,800 | $8,600 |
| 2021 | $1,825 | $9,416 | $1,800 | $7,616 |
| 2020 | $332 | $1,800 | $1,800 | $0 |
| 2019 | $1,130 | $697 | $697 | $0 |
| 2018 | $291 | $697 | $697 | $0 |
| 2017 | $250 | $606 | $606 | $0 |
| 2016 | $8 | $4 | $4 | $0 |
| 2015 | $8 | $4 | $4 | $0 |
| 2014 | $8 | $4 | $4 | $0 |
Agents Affiliated with this Home
-
Don Wessel

Seller's Agent in 2025
Don Wessel
Brand Name Real Estate Upstate
(864) 313-5107
62 Total Sales
-
Amy Cunningham

Seller's Agent in 2023
Amy Cunningham
Keller Williams Realty
(864) 706-5611
92 Total Sales
-
N
Buyer's Agent in 2023
Non-MLS Member
NON MEMBER
-
Ariel Sikkila

Seller's Agent in 2020
Ariel Sikkila
Laura Simmons & Associates RE
(864) 420-4124
35 Total Sales
-
Nicole Seppala

Seller Co-Listing Agent in 2020
Nicole Seppala
Laura Simmons & Associates RE
(864) 423-7634
29 Total Sales
-
C
Buyer's Agent in 2020
Cassidy Cunningham
Keller Williams Realty
Map
Source: Multiple Listing Service of Spartanburg
MLS Number: SPN296765
APN: 1-47-00-076.40
- 407 Braeburn Fields Ct
- 247 Reynolds Rd
- 351 Little Mountain Cir
- 517 Springs Fall Creek
- 525 Springs Fall Creek
- 529 Springs Fall Creek
- 155 Carriage Gate Dr
- 241 Carriage Gate Dr
- 900 Grand Canyon Rd
- 921 Benchmark Dr
- 701 Bumblebee Ln
- 769 Zimmerman Rd
- 938 Benchmark Dr
- 121 Floyd Meadow Dr
- 708 Mello Dr
- 139 Floyd Meadow Dr
- 144 Floyd Meadow Dr
- 70 Blackwell Rd
- 733 Mello Dr
- 737 Mello Dr
