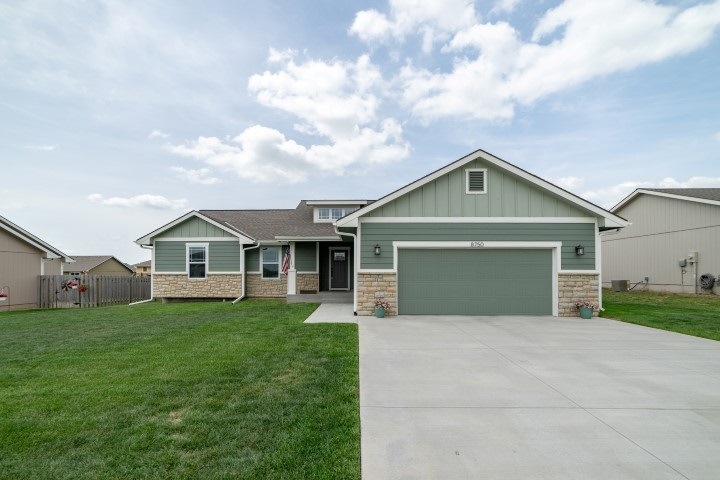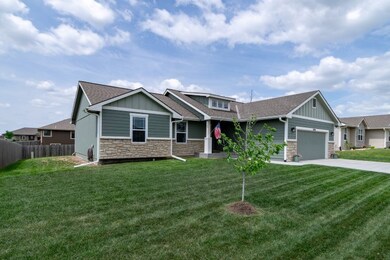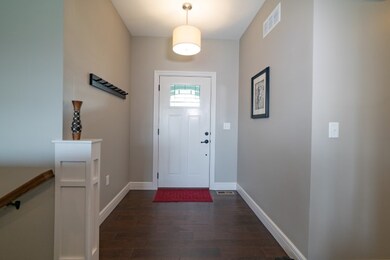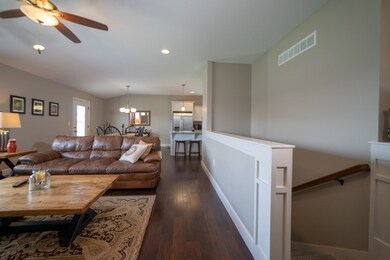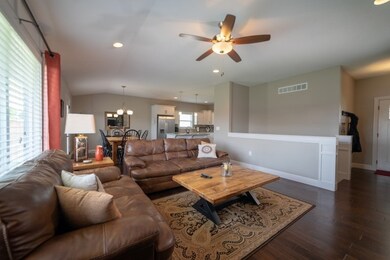
8750 S Kelliann Way Manhattan, KS 66502
Highlights
- Vaulted Ceiling
- Ranch Style House
- 2 Car Attached Garage
- Woodrow Wilson Elementary School Rated A-
- Wood Flooring
- Eat-In Kitchen
About This Home
As of August 2018Wow! Just like new! Beautiful ranch home with large open living area, featuring hardwood floors. You're going to love the gorgeous kitchen with island, granite counter tops, tile back splash and dining area that leads out to back yard. Spacious master bedroom has a tile shower in the master bathroom, there are 2 additional bedrooms, another full bath and the laundry room all on the main level. Lower level has a huge family room, additional bedroom, 1 full bath, plus large storage area. This house is a keeper! Call for your private showing today!
Last Agent to Sell the Property
Tomi O'Conner
Coldwell Banker Real Estate Advisors License #SP00052729 Listed on: 05/07/2018

Home Details
Home Type
- Single Family
Est. Annual Taxes
- $2,941
Year Built
- Built in 2015
HOA Fees
- $15 Monthly HOA Fees
Home Design
- Ranch Style House
- Architectural Shingle Roof
- Stone Exterior Construction
- Radon Mitigation System
- Hardboard
Interior Spaces
- 3,037 Sq Ft Home
- Wired For Data
- Vaulted Ceiling
- Ceiling Fan
- Wood Flooring
Kitchen
- Eat-In Kitchen
- Oven or Range
- Microwave
- Dishwasher
- Kitchen Island
- Disposal
Bedrooms and Bathrooms
- 4 Bedrooms | 3 Main Level Bedrooms
- Walk-In Closet
- 3 Full Bathrooms
Partially Finished Basement
- Basement Fills Entire Space Under The House
- Sump Pump
- 1 Bathroom in Basement
- 1 Bedroom in Basement
Parking
- 2 Car Attached Garage
- Garage Door Opener
- Driveway
Outdoor Features
- Patio
Utilities
- Forced Air Heating and Cooling System
- Rural Water
Ownership History
Purchase Details
Home Financials for this Owner
Home Financials are based on the most recent Mortgage that was taken out on this home.Purchase Details
Home Financials for this Owner
Home Financials are based on the most recent Mortgage that was taken out on this home.Purchase Details
Home Financials for this Owner
Home Financials are based on the most recent Mortgage that was taken out on this home.Purchase Details
Home Financials for this Owner
Home Financials are based on the most recent Mortgage that was taken out on this home.Similar Homes in Manhattan, KS
Home Values in the Area
Average Home Value in this Area
Purchase History
| Date | Type | Sale Price | Title Company |
|---|---|---|---|
| Warranty Deed | -- | -- | |
| Corporate Deed | -- | None Available | |
| Warranty Deed | -- | None Available | |
| Interfamily Deed Transfer | -- | None Available |
Mortgage History
| Date | Status | Loan Amount | Loan Type |
|---|---|---|---|
| Open | $212,000 | Unknown | |
| Previous Owner | $259,283 | No Value Available | |
| Previous Owner | $188,000 | Small Business Administration |
Property History
| Date | Event | Price | Change | Sq Ft Price |
|---|---|---|---|---|
| 08/07/2018 08/07/18 | Sold | -- | -- | -- |
| 06/21/2018 06/21/18 | Pending | -- | -- | -- |
| 05/07/2018 05/07/18 | For Sale | $274,500 | +16.8% | $90 / Sq Ft |
| 07/10/2015 07/10/15 | Sold | -- | -- | -- |
| 05/21/2015 05/21/15 | Pending | -- | -- | -- |
| 04/03/2015 04/03/15 | For Sale | $234,950 | -- | $77 / Sq Ft |
Tax History Compared to Growth
Tax History
| Year | Tax Paid | Tax Assessment Tax Assessment Total Assessment is a certain percentage of the fair market value that is determined by local assessors to be the total taxable value of land and additions on the property. | Land | Improvement |
|---|---|---|---|---|
| 2024 | $56 | $38,038 | $3,556 | $34,482 |
| 2023 | $5,782 | $37,397 | $3,510 | $33,887 |
| 2022 | $5,077 | $33,173 | $3,519 | $29,654 |
| 2021 | $5,077 | $30,715 | $3,381 | $27,334 |
| 2020 | $5,077 | $30,533 | $3,381 | $27,152 |
| 2019 | $5,137 | $30,360 | $3,243 | $27,117 |
| 2018 | $5,000 | $29,608 | $3,029 | $26,579 |
| 2017 | $4,873 | $29,841 | $2,732 | $27,109 |
| 2016 | $4,748 | $28,865 | $2,598 | $26,267 |
| 2015 | -- | $2,938 | $2,938 | $0 |
| 2014 | -- | $2,989 | $2,989 | $0 |
Agents Affiliated with this Home
-
T
Seller's Agent in 2018
Tomi O'Conner
Coldwell Banker Real Estate Advisors
-
Peggy Foist-Swisher

Buyer's Agent in 2018
Peggy Foist-Swisher
Prestige Realty & Associates, LLC
(785) 706-3303
155 Total Sales
-
Terry Robinson

Seller's Agent in 2015
Terry Robinson
Foundation Realty
(785) 554-4121
44 Total Sales
Map
Source: Flint Hills Association of REALTORS®
MLS Number: FHR20181242
APN: 312-03-0-20-04-026.00-0
- 8796 N Kelliann Way
- 4713 W Kelliann Way
- 8856 Berber Cir
- 8858 Berber Cir
- 8727 Kinzie Jo's Way
- 8862 M J Dr
- 8437 Chrissy Landing
- 4881 Nature Ave
- 4884 Nature Ave
- 4860 Nature Ave
- 4852 Nature Ave
- 4876 Nature Ave
- 4319 Aspen Dr
- 4388 Aspen Dr
- 8545 William Dr
- 8392 Zacs Ct
- 4864 High Prairie Dr
- 9176 Dave Dr
- 6125 Brookes Way
- 0 Green Valley Rd
