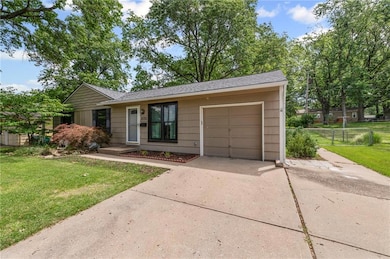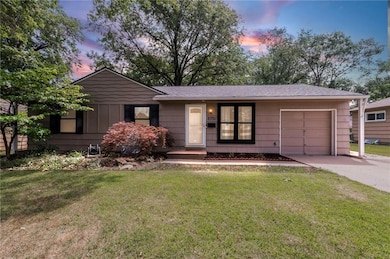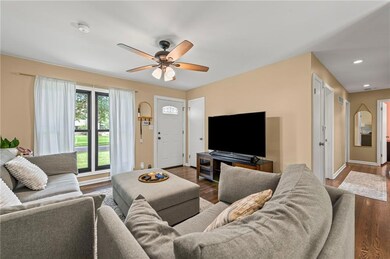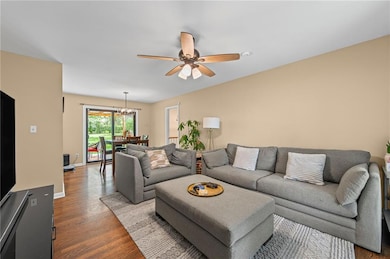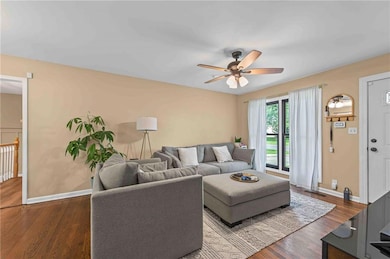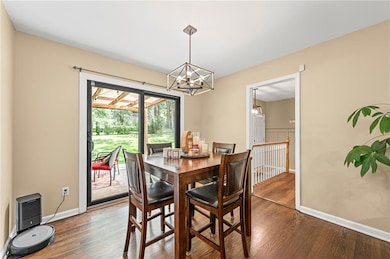
8751 Goddard St Overland Park, KS 66214
Elmhurst NeighborhoodEstimated payment $2,209/month
Highlights
- Recreation Room
- Ranch Style House
- No HOA
- Shawnee Mission West High School Rated A-
- Wood Flooring
- Home Office
About This Home
Updated ranch w/ practical features and a convenient layout. The kitchen includes stainless steel appliances, tile flooring and backsplash, pantry, and modern finishes. Newer dishwasher! Plenty of cabinet/counter space! Both bathrooms have been remodeled. Most of the upstairs windows have been replaced and have warranty. The finished basement adds extra living space and storage options. Oversized, fenced backyard has plenty of room for outdoor use. Newer sewer line with warranty! Located close to major highways, shopping, and other everyday needs!
Listing Agent
Keller Williams Realty Partners Inc. Brokerage Phone: 913-526-4985 License #SP00221632 Listed on: 07/07/2025

Home Details
Home Type
- Single Family
Est. Annual Taxes
- $3,235
Year Built
- Built in 1957
Lot Details
- 10,454 Sq Ft Lot
- Paved or Partially Paved Lot
Parking
- 1 Car Attached Garage
- Front Facing Garage
Home Design
- Ranch Style House
- Traditional Architecture
- Frame Construction
- Composition Roof
- Wood Siding
Interior Spaces
- Some Wood Windows
- Combination Dining and Living Room
- Home Office
- Recreation Room
- Finished Basement
- Laundry in Basement
- Fire and Smoke Detector
Flooring
- Wood
- Carpet
- Ceramic Tile
Bedrooms and Bathrooms
- 3 Bedrooms
- Bathtub with Shower
Schools
- Apache Elementary School
- Sm West High School
Utilities
- Forced Air Heating and Cooling System
Community Details
- No Home Owners Association
- Westbrooke Subdivision
Listing and Financial Details
- Assessor Parcel Number NP89000004-0028
- $0 special tax assessment
Map
Home Values in the Area
Average Home Value in this Area
Tax History
| Year | Tax Paid | Tax Assessment Tax Assessment Total Assessment is a certain percentage of the fair market value that is determined by local assessors to be the total taxable value of land and additions on the property. | Land | Improvement |
|---|---|---|---|---|
| 2024 | $3,234 | $33,787 | $7,565 | $26,222 |
| 2023 | $3,095 | $31,740 | $6,878 | $24,862 |
| 2022 | $2,774 | $28,681 | $6,878 | $21,803 |
| 2021 | $2,495 | $24,460 | $5,729 | $18,731 |
| 2020 | $2,378 | $23,345 | $4,582 | $18,763 |
| 2019 | $1,882 | $18,515 | $3,539 | $14,976 |
| 2018 | $1,834 | $17,975 | $3,539 | $14,436 |
| 2017 | $1,695 | $16,365 | $3,539 | $12,826 |
| 2016 | $1,615 | $15,341 | $3,539 | $11,802 |
| 2015 | $1,500 | $14,571 | $3,539 | $11,032 |
| 2013 | -- | $14,490 | $3,539 | $10,951 |
Property History
| Date | Event | Price | Change | Sq Ft Price |
|---|---|---|---|---|
| 07/19/2025 07/19/25 | Pending | -- | -- | -- |
| 07/07/2025 07/07/25 | For Sale | $350,000 | +11.1% | $240 / Sq Ft |
| 03/07/2024 03/07/24 | Sold | -- | -- | -- |
| 01/26/2024 01/26/24 | For Sale | $315,000 | +70.3% | $216 / Sq Ft |
| 05/01/2019 05/01/19 | Sold | -- | -- | -- |
| 03/22/2019 03/22/19 | Pending | -- | -- | -- |
| 03/21/2019 03/21/19 | For Sale | $185,000 | +32.2% | $145 / Sq Ft |
| 11/08/2013 11/08/13 | Sold | -- | -- | -- |
| 10/06/2013 10/06/13 | Pending | -- | -- | -- |
| 06/12/2013 06/12/13 | For Sale | $139,900 | -- | $146 / Sq Ft |
Purchase History
| Date | Type | Sale Price | Title Company |
|---|---|---|---|
| Warranty Deed | -- | Mccaffree Short Title | |
| Warranty Deed | -- | Continental Title Company | |
| Warranty Deed | -- | Short Title |
Mortgage History
| Date | Status | Loan Amount | Loan Type |
|---|---|---|---|
| Open | $323,950 | New Conventional | |
| Previous Owner | $188,000 | New Conventional | |
| Previous Owner | $194,000 | New Conventional | |
| Previous Owner | $128,627 | FHA |
Similar Homes in Overland Park, KS
Source: Heartland MLS
MLS Number: 2561622
APN: NP89000004-0028
- 10609 W 88th Terrace
- 10606 W 89th Terrace
- 8918 Switzer St
- 10109 W 86th Terrace
- 10928 W 91st St
- 10010 W 86th St
- 8870 Farley St
- 8903 Mastin St
- 9009 Mastin St
- 8548 Wedd St
- 9024 Wedd St
- 9101 Wedd St
- 10319 W 92nd Place
- 10131 W 84th St
- 9210 Farley Ln
- 9121 Hayes Dr
- 9415 Bluejacket St
- 9410 Taylor Dr
- 9707 W 92nd Terrace
- 8601 England St

