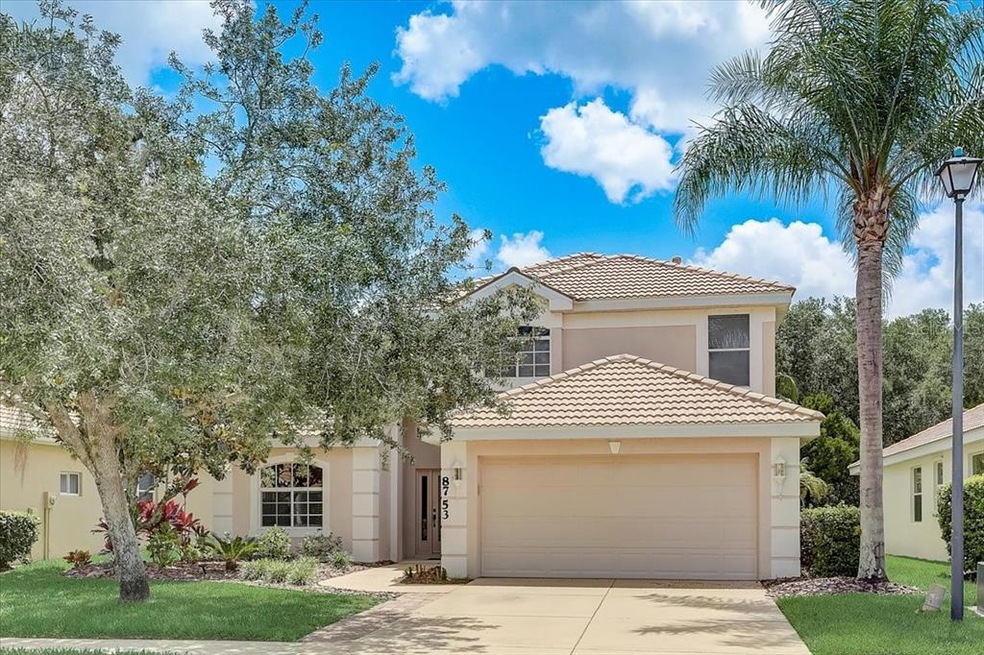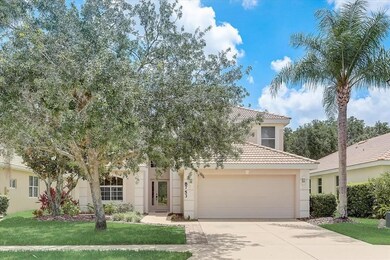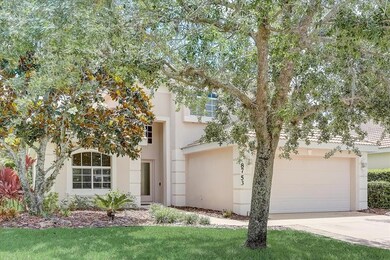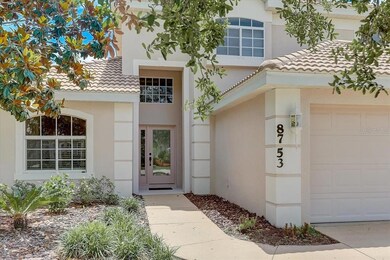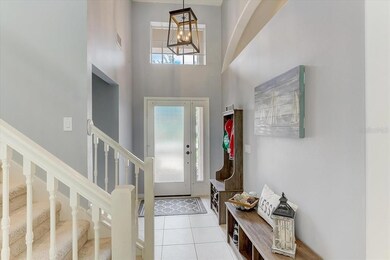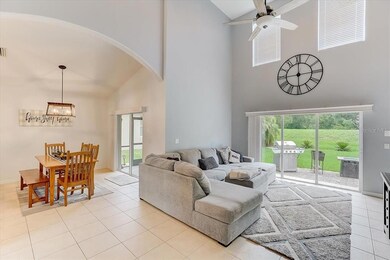
8753 Stone Harbour Loop Bradenton, FL 34212
Heritage Harbour NeighborhoodHighlights
- Golf Course Community
- Fishing Pier
- Fishing
- Freedom Elementary School Rated A-
- Fitness Center
- Gated Community
About This Home
As of June 2022Clean, move in ready home with a bright and open floor plan. "The Redwood" model is a 3 bedroom 2 and 1/2 bathroom tile barrel roof home in the securely gated Stoneybrook of Heritage Harbour community. Foyer entry opens up to the great room featuring impressive 18 foot vaulted ceilings and sliding glass doors. There are three sets of sliding glass doors leading out to your backyard oasis from the kitchen, great room and Master bedroom. Masters suite is on the bottom floor separate from the additional bedrooms upstairs offering a wonderful amount of privacy. Master suite offers a large walk-in closet, Master bath offers double sinks, makeup area, separate tub, shower, and linen closet. Half bath is conveniently located off the family room so it's great for guests. Laundry room is also on the first floor and features a laundry sink. Brand new gas hot water heater just installed Sept 2020. Kitchen is great for entertaining as it opens up to the dining area and covered patio outback which is screened in and great for grilling. All kitchen appliances are smudge proof and the fridge was replaced in 2016. The gas range microwave disposal and dishwasher all replaced in 2018. Upstairs offers a huge loft area, two additional bedrooms and another full bathroom.
This community offers amenities galore!! There is something fun for everyone! Dining, entertainment, parties, 18 hole championship golf course w/no mandatory fees, pro shop, aqua driving range, putting green, 2 heated swimming pools, wading pool, hot tub, fitness center, basketball, pickle ball, tennis, beach sand volleyball courts, baseball/soccer fields, playgrounds, biking, jogging or walk around the scenic 70 acre lake w/fishing pier picnic areas and BBQ grills.
Conveniently located close to I-75 so you can quickly get to surrounding beaches, shopping at UTC mall or Outlet Mall, St Pete, Sarasota, Tampa, or the airports. Everything desirable in this area is just minutes away. Community is gated and features every amenity you could desire.
Last Agent to Sell the Property
KELLER WILLIAMS ON THE WATER S License #3363878 Listed on: 05/25/2022

Home Details
Home Type
- Single Family
Est. Annual Taxes
- $4,382
Year Built
- Built in 2005
Lot Details
- 6,599 Sq Ft Lot
- Lot Dimensions are 55x120
- West Facing Home
- Property is zoned PDMU
HOA Fees
Parking
- 2 Car Attached Garage
- Garage Door Opener
- Driveway
Home Design
- Slab Foundation
- Tile Roof
- Block Exterior
- Stucco
Interior Spaces
- 2,028 Sq Ft Home
- 2-Story Property
- Shelving
- Ceiling Fan
- Sliding Doors
- Great Room
- Combination Dining and Living Room
- Loft
- Hurricane or Storm Shutters
Kitchen
- Eat-In Kitchen
- Walk-In Pantry
- Range<<rangeHoodToken>>
- Dishwasher
Flooring
- Carpet
- Tile
Bedrooms and Bathrooms
- 3 Bedrooms
- Primary Bedroom on Main
- Walk-In Closet
- Bathtub With Separate Shower Stall
- Garden Bath
Laundry
- Dryer
- Washer
Eco-Friendly Details
- Reclaimed Water Irrigation System
Outdoor Features
- Fishing Pier
- Access To Lake
- Exterior Lighting
Schools
- Freedom Elementary School
- Carlos E. Haile Middle School
- Lakewood Ranch High School
Utilities
- Central Heating and Cooling System
- Thermostat
- Natural Gas Connected
- Gas Water Heater
Listing and Financial Details
- Visit Down Payment Resource Website
- Tax Lot 498
- Assessor Parcel Number 1102036359
- $828 per year additional tax assessments
Community Details
Overview
- Association fees include pool, maintenance, recreational facilities
- Anna Kelly Association, Phone Number (941) 750-9688
- Visit Association Website
- Stoneybrook At Heritage Harbour Association
- Stoneybrook At Heritage Community
- Stoneybrook At Heritage Harbour C 2 Subdivision
- Association Owns Recreation Facilities
- The community has rules related to deed restrictions, allowable golf cart usage in the community
Recreation
- Golf Course Community
- Tennis Courts
- Community Playground
- Fitness Center
- Community Pool
- Fishing
- Park
Security
- Gated Community
Ownership History
Purchase Details
Home Financials for this Owner
Home Financials are based on the most recent Mortgage that was taken out on this home.Purchase Details
Home Financials for this Owner
Home Financials are based on the most recent Mortgage that was taken out on this home.Purchase Details
Home Financials for this Owner
Home Financials are based on the most recent Mortgage that was taken out on this home.Purchase Details
Purchase Details
Similar Homes in Bradenton, FL
Home Values in the Area
Average Home Value in this Area
Purchase History
| Date | Type | Sale Price | Title Company |
|---|---|---|---|
| Warranty Deed | $508,000 | New Title Company Name | |
| Warranty Deed | $315,000 | Attorney | |
| Warranty Deed | $263,900 | Attorney | |
| Warranty Deed | $90,000 | Barnes Walker Title Inc | |
| Special Warranty Deed | $312,000 | North American Title Company |
Mortgage History
| Date | Status | Loan Amount | Loan Type |
|---|---|---|---|
| Open | $373,000 | New Conventional | |
| Previous Owner | $309,294 | FHA | |
| Previous Owner | $259,119 | FHA |
Property History
| Date | Event | Price | Change | Sq Ft Price |
|---|---|---|---|---|
| 06/30/2022 06/30/22 | Sold | $508,000 | +2.6% | $250 / Sq Ft |
| 05/27/2022 05/27/22 | Pending | -- | -- | -- |
| 05/25/2022 05/25/22 | For Sale | $495,000 | +57.1% | $244 / Sq Ft |
| 12/14/2020 12/14/20 | Sold | $315,000 | 0.0% | $155 / Sq Ft |
| 10/23/2020 10/23/20 | Pending | -- | -- | -- |
| 09/25/2020 09/25/20 | For Sale | $315,000 | -- | $155 / Sq Ft |
Tax History Compared to Growth
Tax History
| Year | Tax Paid | Tax Assessment Tax Assessment Total Assessment is a certain percentage of the fair market value that is determined by local assessors to be the total taxable value of land and additions on the property. | Land | Improvement |
|---|---|---|---|---|
| 2024 | $6,254 | $409,690 | -- | -- |
| 2023 | $6,197 | $397,757 | $45,900 | $351,857 |
| 2022 | $5,354 | $348,288 | $45,000 | $303,288 |
| 2021 | $4,382 | $237,440 | $45,000 | $192,440 |
| 2020 | $3,909 | $231,264 | $45,000 | $186,264 |
| 2019 | $3,986 | $230,481 | $0 | $0 |
| 2018 | $3,962 | $226,184 | $0 | $0 |
| 2017 | $3,745 | $221,532 | $0 | $0 |
| 2016 | $4,249 | $216,302 | $0 | $0 |
| 2015 | $3,724 | $207,432 | $0 | $0 |
| 2014 | $3,724 | $175,039 | $0 | $0 |
| 2013 | $3,597 | $168,590 | $35,200 | $133,390 |
Agents Affiliated with this Home
-
Derek Edwards

Seller's Agent in 2022
Derek Edwards
KELLER WILLIAMS ON THE WATER S
(941) 929-3183
2 in this area
119 Total Sales
-
Alan Macloughlin

Buyer's Agent in 2022
Alan Macloughlin
EXP REALTY LLC
(941) 780-8628
3 in this area
132 Total Sales
-
Maleah Richey

Seller's Agent in 2020
Maleah Richey
PREFERRED SHORE LLC
(941) 981-2882
1 in this area
41 Total Sales
-
Deborah Miller

Buyer's Agent in 2020
Deborah Miller
RE/MAX PLATINUM
(941) 375-5000
1 in this area
110 Total Sales
Map
Source: Stellar MLS
MLS Number: A4536075
APN: 11020-3635-9
- 8772 Stone Harbour Loop
- 1003 Fairwaycove Ln Unit 103
- 923 Fairwaycove Ln Unit 103
- 522 Planters Manor Way
- 8956 Stone Harbour Loop
- 8906 Stone Harbour Loop
- 8640 Stone Harbour Loop
- 803 Fairwaycove Ln Unit 102
- 803 Fairwaycove Ln Unit 106
- 9611 Summer House Ln
- 624 Planters Manor Way
- 1135 Millbrook Cir
- 730 Old Quarry Rd
- 8840 Brookfield Terrace
- 1415 Millbrook Cir
- 1245 Millbrook Cir
- 9008 Brookfield Terrace
- 10038 Reagan Dairy Trail
- 1322 Millbrook Cir
- 10571 Old Grove Cir
