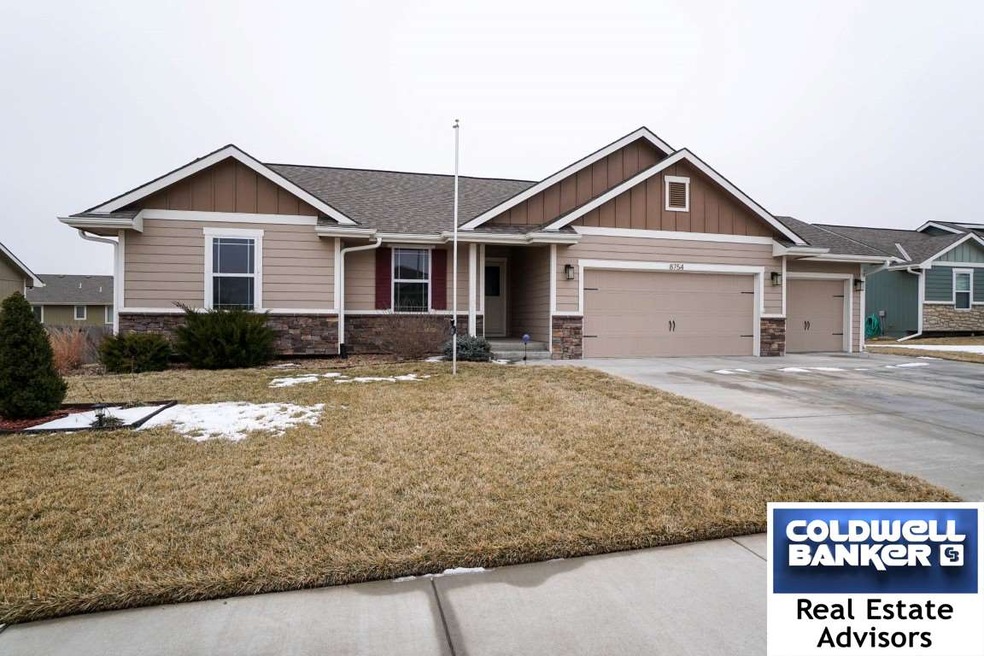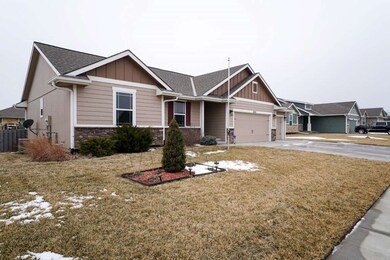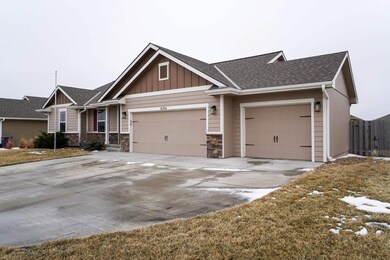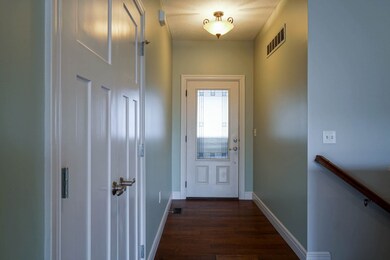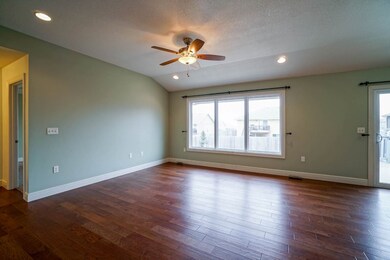
8754 S Kelliann Way Manhattan, KS 66502
Estimated Value: $333,000 - $345,758
Highlights
- Deck
- Raised Ranch Architecture
- 3 Car Attached Garage
- Woodrow Wilson Elementary School Rated A-
- Wood Flooring
- Eat-In Kitchen
About This Home
As of July 2019This beautiful 4 bedroom 3 bath home with 3 car garage is located in the desirable Green Valley area. The one owner home built in 2015 is well designed with family entry from the garage to the convenient coat and shoe storage and walk in pantry. The granite countertops showcase a lovely kitchen with gas range plenty of storage that connects to the Open Concept living room with wood floors and guest entry. The Gas range has a center grill and convection oven. There is another Refrigerator in the garage. The main floor includes the Master bedroom with ensuite bath, tiled shower, walk-in closet and Two addition bedrooms and bathroom. The basement is complete with a large family room, 1 bedroom, bath and spacious storage area. There is Tasteful Landscaping in the front and wood privacy fenced backyard. The large back deck has composite floor and overlooks the brick patio and beautiful backyard landscaping with full yard in ground sprinkler system. This makes a perfect place to call home.
Last Listed By
Larry Cline
Coldwell Banker Real Estate Advisors License #SP00232140 Listed on: 05/03/2019
Home Details
Home Type
- Single Family
Est. Annual Taxes
- $2,876
Year Built
- Built in 2015
Lot Details
- 10,200 Sq Ft Lot
- Privacy Fence
- Sprinkler System
HOA Fees
- $15 Monthly HOA Fees
Home Design
- Raised Ranch Architecture
- Poured Concrete
- Architectural Shingle Roof
- Wood Siding
- Stone Exterior Construction
Interior Spaces
- 2,808 Sq Ft Home
- Ceiling Fan
Kitchen
- Eat-In Kitchen
- Oven or Range
- Recirculated Exhaust Fan
- Microwave
- Dishwasher
Flooring
- Wood
- Carpet
- Ceramic Tile
Bedrooms and Bathrooms
- 4 Bedrooms | 3 Main Level Bedrooms
- Walk-In Closet
- 3 Full Bathrooms
Partially Finished Basement
- Basement Fills Entire Space Under The House
- Sump Pump
- 1 Bathroom in Basement
- 1 Bedroom in Basement
- Natural lighting in basement
Parking
- 3 Car Attached Garage
- Automatic Garage Door Opener
- Garage Door Opener
- Driveway
Outdoor Features
- Deck
Utilities
- Forced Air Heating and Cooling System
- Electricity To Lot Line
- Rural Water
- High Speed Internet
- Cable TV Available
Ownership History
Purchase Details
Home Financials for this Owner
Home Financials are based on the most recent Mortgage that was taken out on this home.Purchase Details
Home Financials for this Owner
Home Financials are based on the most recent Mortgage that was taken out on this home.Purchase Details
Home Financials for this Owner
Home Financials are based on the most recent Mortgage that was taken out on this home.Purchase Details
Home Financials for this Owner
Home Financials are based on the most recent Mortgage that was taken out on this home.Similar Homes in Manhattan, KS
Home Values in the Area
Average Home Value in this Area
Purchase History
| Date | Buyer | Sale Price | Title Company |
|---|---|---|---|
| Shorter Jason B | -- | -- | |
| Rogers Paul G | -- | None Available | |
| Robinson Building Corp | -- | None Available | |
| Nelsons Ridge Llc | -- | None Available |
Mortgage History
| Date | Status | Borrower | Loan Amount |
|---|---|---|---|
| Open | Shorter Jason B | $263,368 | |
| Previous Owner | Rogers Paul G | $214,155 | |
| Previous Owner | Robinson Building Corp | $193,600 |
Property History
| Date | Event | Price | Change | Sq Ft Price |
|---|---|---|---|---|
| 07/11/2019 07/11/19 | Sold | -- | -- | -- |
| 05/14/2019 05/14/19 | Pending | -- | -- | -- |
| 05/03/2019 05/03/19 | For Sale | $262,000 | +10.1% | $93 / Sq Ft |
| 11/20/2015 11/20/15 | Sold | -- | -- | -- |
| 11/20/2015 11/20/15 | Pending | -- | -- | -- |
| 04/27/2015 04/27/15 | For Sale | $237,950 | -- | $85 / Sq Ft |
Tax History Compared to Growth
Tax History
| Year | Tax Paid | Tax Assessment Tax Assessment Total Assessment is a certain percentage of the fair market value that is determined by local assessors to be the total taxable value of land and additions on the property. | Land | Improvement |
|---|---|---|---|---|
| 2024 | $52 | $33,535 | $3,556 | $29,979 |
| 2023 | $5,323 | $32,966 | $3,510 | $29,456 |
| 2022 | $5,017 | $31,306 | $3,519 | $27,787 |
| 2021 | $5,017 | $30,137 | $3,381 | $26,756 |
| 2020 | $5,017 | $29,958 | $3,381 | $26,577 |
| 2019 | $4,956 | $28,628 | $3,243 | $25,385 |
| 2018 | $4,898 | $28,614 | $3,029 | $25,585 |
| 2017 | $4,702 | $28,129 | $2,732 | $25,397 |
| 2016 | $4,601 | $27,364 | $2,598 | $24,766 |
| 2015 | -- | $2,938 | $2,938 | $0 |
| 2014 | -- | $2,989 | $2,989 | $0 |
Agents Affiliated with this Home
-
L
Seller's Agent in 2019
Larry Cline
Coldwell Banker Real Estate Advisors
-
Mark Rose
M
Buyer's Agent in 2019
Mark Rose
Coldwell Banker Real Estate Advisors
(785) 341-5738
71 Total Sales
-
Terry Robinson

Seller's Agent in 2015
Terry Robinson
Foundation Realty
(785) 554-4121
52 Total Sales
Map
Source: Flint Hills Association of REALTORS®
MLS Number: FHR20191290
APN: 312-03-0-20-04-027.00-0
- 8747 N Kelliann Way
- 8437 Chrissy Landing
- 4495 Periwinkle Dr
- 8698 Kinzie Jo's Way
- 8692 Kinzie Jo's Way
- 4624 Nature Ave
- 8586 William Dr
- 8828 Moonbug Ln
- 4876 Nature Ave
- 8602 William Dr
- 8598 William Dr
- 8392 Zacs Ct
- 4748 Raven Creek Dr
- 4707 Raven Creek Dr
- 9141 Tom Ct
- 4768 Jackies Way
- 4647 Raven Creek Dr
- 6125 Brookes Way
- 4006 Coachman Rd
- 6138 Tumbleweed Terrace
- 8754 S Kelliann Way
- 8750 S Kelliann Way
- 4655 S Dwight Dr
- 4647 S Dwight Dr
- 8746 S Kelliann Way
- 8753 S Kelliann Way
- 8749 S Kelliann Way
- 8762 S Kelliann Way
- 8761 S Kelliann Way
- 4659 S Dwight Dr
- 4643 S Dwight Dr
- 8774 Kinzie Jo's Way
- 8769 S Kelliann Way
- 8766 S Kelliann Way
- 4654 S Dwight Dr
- 4650 S Dwight Dr
- 4639 S Dwight Dr
- 4646 S Dwight Dr
- 4658 S Dwight Dr
