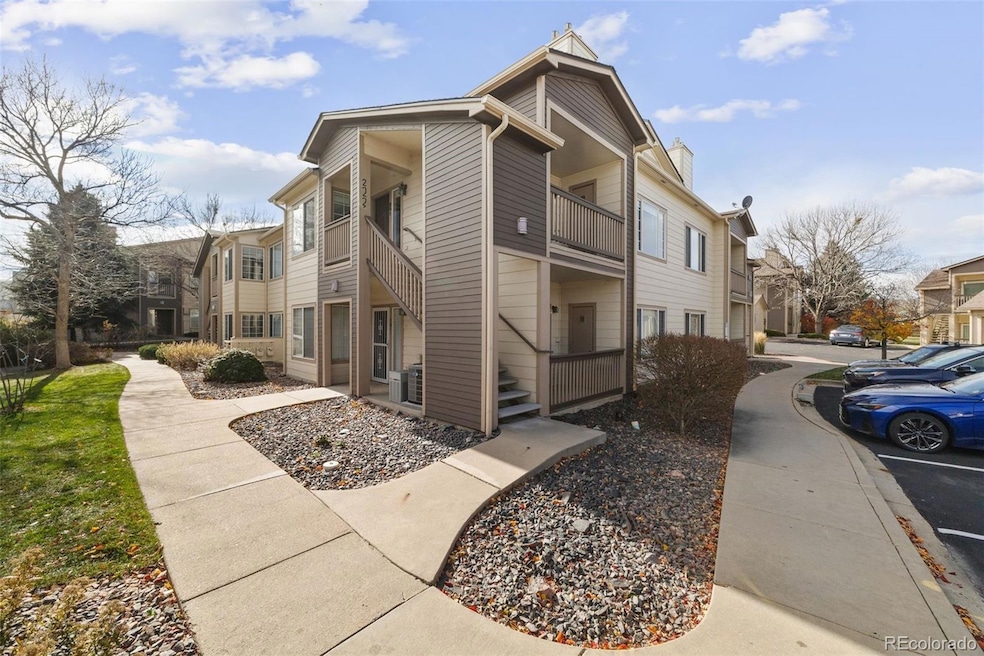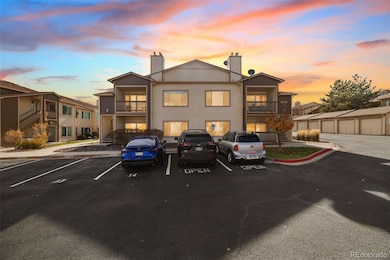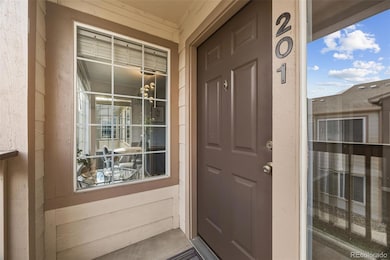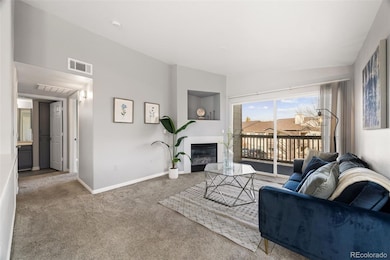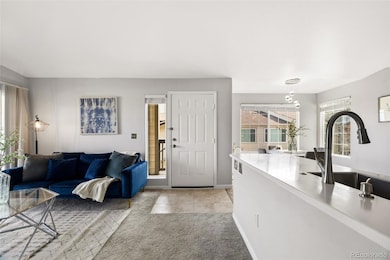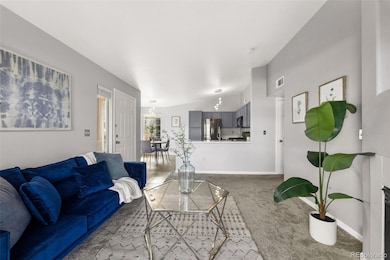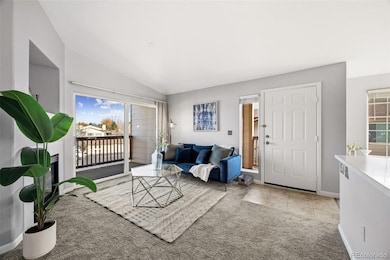8755 W Berry Ave Unit 201 Littleton, CO 80123
Marston NeighborhoodEstimated payment $2,444/month
Highlights
- Fitness Center
- No Units Above
- Open Floorplan
- Outdoor Pool
- Primary Bedroom Suite
- Clubhouse
About This Home
Welcome home to this beautifully updated condo in the desirable gated community of Willow Ranch! This move-in-ready residence offers bright, open living spaces with fantastic natural light and thoughtful updates throughout. Enjoy a modern kitchen with ample cabinetry, a spacious living room with fireplace, and private balcony access perfect for relaxing outdoors. The large primary suite includes a walk-in closet and full en-suite bath, while the secondary bedroom offers flexibility for a guest room or home office. Recent upgrades include a new furnace, central A/C, and hot water heater, giving you comfort and efficiency year-round. This well-maintained community features a pool, hot tub, clubhouse, fitness center, and beautifully landscaped grounds. Convenient reserved parking and additional guest spaces make day-to-day living easy. Located minutes from shopping, dining, and trails! — this is an exceptional value in a highly sought-after Littleton location! Don't miss the chance to make this home today!
Listing Agent
Kentwood Real Estate Cherry Creek Brokerage Email: kendallb@kentwood.com,720-300-5212 License #100072630 Listed on: 11/12/2025

Co-Listing Agent
Kentwood Real Estate Cherry Creek Brokerage Email: kendallb@kentwood.com,720-300-5212
Open House Schedule
-
Thursday, November 20, 20254:30 to 6:30 pm11/20/2025 4:30:00 PM +00:0011/20/2025 6:30:00 PM +00:00Mix & Mingle! Come enjoy free drinks & appetizers! Text 720-300-5212 for the gate code!Add to Calendar
Property Details
Home Type
- Condominium
Est. Annual Taxes
- $1,485
Year Built
- Built in 1998 | Remodeled
Lot Details
- No Units Above
- End Unit
HOA Fees
- $344 Monthly HOA Fees
Parking
- 1 Parking Space
Home Design
- Entry on the 2nd floor
- Frame Construction
- Composition Roof
- Wood Siding
Interior Spaces
- 1,044 Sq Ft Home
- 1-Story Property
- Open Floorplan
- Vaulted Ceiling
- Ceiling Fan
- Gas Fireplace
- Living Room with Fireplace
- Dining Room
Kitchen
- Eat-In Kitchen
- Self-Cleaning Convection Oven
- Cooktop
- Microwave
- Freezer
- Dishwasher
- Disposal
Flooring
- Carpet
- Laminate
- Tile
- Vinyl
Bedrooms and Bathrooms
- 2 Main Level Bedrooms
- Primary Bedroom Suite
- En-Suite Bathroom
- Walk-In Closet
Laundry
- Laundry Room
- Dryer
- Washer
Pool
- Outdoor Pool
- Spa
Outdoor Features
- Balcony
- Covered Patio or Porch
Schools
- Grant Ranch E-8 Elementary And Middle School
- John F. Kennedy High School
Utilities
- Forced Air Heating and Cooling System
- Cable TV Available
Listing and Financial Details
- Exclusions: Staging & Seller's Personal Property.
- Assessor Parcel Number 9154-01-021
Community Details
Overview
- Association fees include irrigation, ground maintenance, maintenance structure, recycling, road maintenance, security, sewer, snow removal, trash, water
- Willow Ranch Association, Phone Number (720) 961-5150
- Low-Rise Condominium
- Willow Ranch Subdivision
Amenities
- Clubhouse
Recreation
- Fitness Center
- Community Pool
- Community Spa
Pet Policy
- Dogs and Cats Allowed
Map
Home Values in the Area
Average Home Value in this Area
Tax History
| Year | Tax Paid | Tax Assessment Tax Assessment Total Assessment is a certain percentage of the fair market value that is determined by local assessors to be the total taxable value of land and additions on the property. | Land | Improvement |
|---|---|---|---|---|
| 2024 | $1,485 | $18,750 | $870 | $17,880 |
| 2023 | $1,453 | $18,750 | $870 | $17,880 |
| 2022 | $1,457 | $18,320 | $900 | $17,420 |
| 2021 | $1,407 | $18,860 | $930 | $17,930 |
| 2020 | $1,364 | $18,380 | $930 | $17,450 |
| 2019 | $1,325 | $18,380 | $930 | $17,450 |
| 2018 | $1,130 | $14,610 | $860 | $13,750 |
| 2017 | $1,127 | $14,610 | $860 | $13,750 |
| 2016 | $924 | $11,330 | $947 | $10,383 |
| 2015 | $885 | $11,330 | $947 | $10,383 |
| 2014 | $789 | $9,500 | $661 | $8,839 |
Property History
| Date | Event | Price | List to Sale | Price per Sq Ft |
|---|---|---|---|---|
| 11/12/2025 11/12/25 | For Sale | $375,000 | -- | $359 / Sq Ft |
Purchase History
| Date | Type | Sale Price | Title Company |
|---|---|---|---|
| Warranty Deed | $141,500 | Land Title Guarantee Company | |
| Warranty Deed | $106,450 | -- |
Mortgage History
| Date | Status | Loan Amount | Loan Type |
|---|---|---|---|
| Open | $134,425 | New Conventional | |
| Previous Owner | $78,300 | No Value Available |
Source: REcolorado®
MLS Number: 2529716
APN: 9154-01-021
- 8775 W Berry Ave Unit 203
- 5415 S Dover St Unit 104
- 5289 S Cody St
- 5307 S Cody St
- 8896 W Prentice Ave
- 5341 S Cody St
- 9614 W Arlington Ave
- 5915 S Dover Ct
- 4899 S Dudley St Unit 15B
- 4899 S Dudley St Unit 22A
- 4899 S Dudley St Unit E1
- 4899 S Dudley St Unit 11A
- 4899 S Dudley St Unit 2
- 4899 S Dudley St Unit 4H
- 4899 S Dudley St Unit 14F
- 4899 S Dudley St Unit 7
- 4962 S Field Ct
- 5520 S Jellison St
- 5264 S Jellison St
- 5310 S Jellison St
- 5427 S Dover St Unit 102
- 9097 W Cross Dr
- 8012 W Long Dr
- 4899 S Dudley St Unit 14F
- 13195 W Progress Cir Unit FL3-ID2024A
- 13195 W Progress Cir Unit FL1-ID279A
- 13195 W Progress Cir Unit FL3-ID2004A
- 13195 W Progress Cir Unit FL2-ID1988A
- 13195 W Progress Cir Unit FL2-ID1341A
- 13195 W Progress Cir Unit FL2-ID315A
- 13195 W Progress Cir Unit FL3-ID261A
- 13195 W Progress Cir Unit FL2-ID1403A
- 13195 W Progress Cir Unit FL1-ID1908A
- 13195 W Progress Cir Unit FL3-ID935A
- 13195 W Progress Cir Unit FL3-ID564A
- 13195 W Progress Cir Unit FL1-ID540A
- 13195 W Progress Cir Unit FL1-ID593A
- 13195 W Progress Cir Unit FL2-ID306A
- 13195 W Progress Cir Unit FL2-ID508A
- 8963 W Arbor Ave
