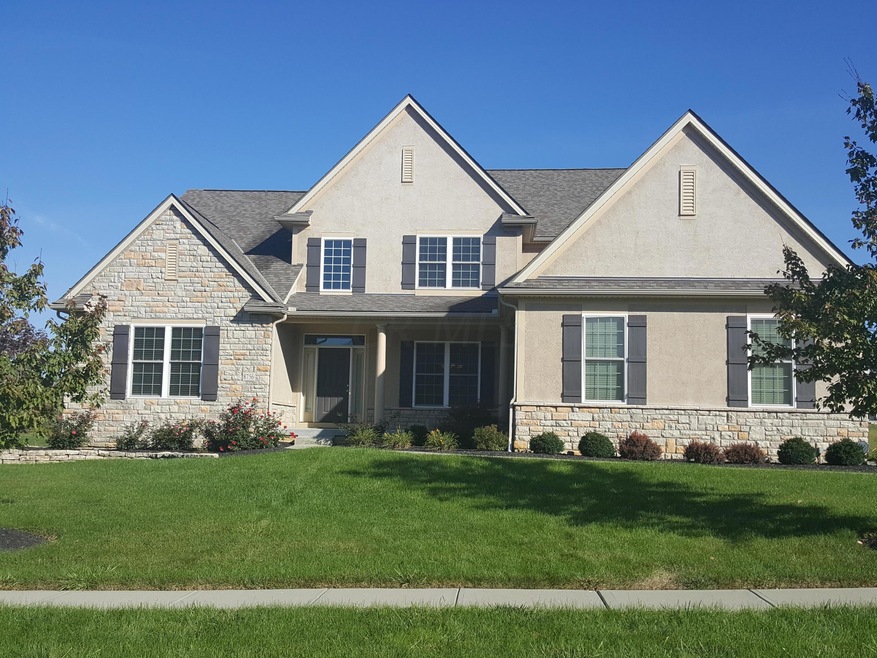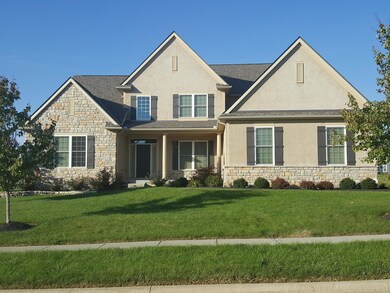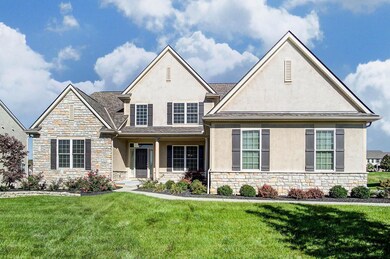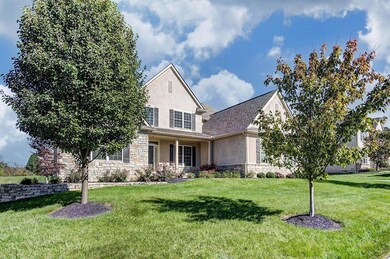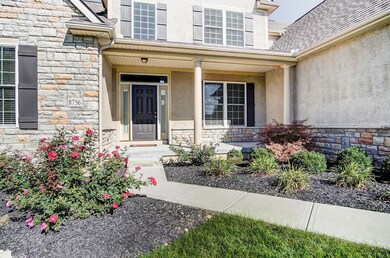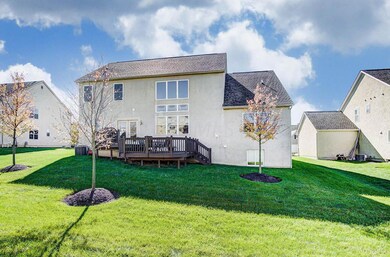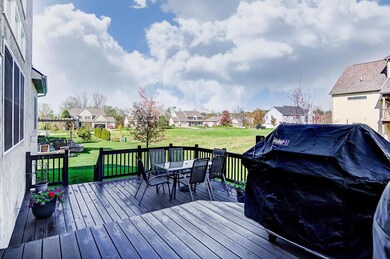
8756 Birch Brook Loop NW Pickerington, OH 43147
Violet NeighborhoodHighlights
- Deck
- Main Floor Primary Bedroom
- Park
- Toll Gate Elementary School Rated A-
- Great Room
- Garden Bath
About This Home
As of August 2019Hard to find 1st floor MBR/owner's retreat with plush oversize tiled shower w/glass shower door, body spray , Raincan and handheld shower heads. 2 story GR that opens to a Gourmet kitchen. Kitchen offers granite/SS appliances/ceramic tile back splash! Find ceramic tile flooring in the: 2 story entry, kitchen and 1st floor laundry. White woodwork/high ceilings/central Vac/nickel hardware/lighting throughout. 2-tier deck,3 car side load garage. Full fabulous($45K) professional fin LL Theater Rm w/custom Granite wet bar/Granite flooring/dishwasher/refrigerator/microwave, custom in-wall speakers and sound proofing. Pool Table area and separate fitness room with TV. Half bath in finished LL. Remember this home is a 2010 year build home and is in immaculate and P-e-r-f-e-c-t condition! Must see!
Last Agent to Sell the Property
e-Merge Real Estate License #0000433930 Listed on: 10/20/2017

Home Details
Home Type
- Single Family
Est. Annual Taxes
- $9,161
Year Built
- Built in 2010
Parking
- 3 Car Garage
- Side or Rear Entrance to Parking
Home Design
- Stucco Exterior
- Stone Exterior Construction
Interior Spaces
- 5,036 Sq Ft Home
- 2-Story Property
- Central Vacuum
- Gas Log Fireplace
- Insulated Windows
- Great Room
- Basement
- Recreation or Family Area in Basement
- Laundry on main level
Kitchen
- Electric Range
- Microwave
- Dishwasher
Flooring
- Carpet
- Ceramic Tile
Bedrooms and Bathrooms
- 4 Bedrooms | 1 Primary Bedroom on Main
- Garden Bath
Utilities
- Forced Air Heating and Cooling System
- Heating System Uses Gas
Additional Features
- Deck
- 0.28 Acre Lot
Listing and Financial Details
- Assessor Parcel Number 0360626200
Community Details
Overview
- Property has a Home Owners Association
- Association Phone (614) 856-3770
- Onyx HOA
Recreation
- Park
- Bike Trail
Ownership History
Purchase Details
Purchase Details
Home Financials for this Owner
Home Financials are based on the most recent Mortgage that was taken out on this home.Purchase Details
Home Financials for this Owner
Home Financials are based on the most recent Mortgage that was taken out on this home.Purchase Details
Home Financials for this Owner
Home Financials are based on the most recent Mortgage that was taken out on this home.Purchase Details
Home Financials for this Owner
Home Financials are based on the most recent Mortgage that was taken out on this home.Similar Homes in Pickerington, OH
Home Values in the Area
Average Home Value in this Area
Purchase History
| Date | Type | Sale Price | Title Company |
|---|---|---|---|
| Quit Claim Deed | -- | None Listed On Document | |
| Warranty Deed | $475,000 | None Available | |
| Warranty Deed | $416,500 | Northwest Advantage Title Ag | |
| Interfamily Deed Transfer | -- | None Available | |
| Warranty Deed | $34,500 | Valmer Land Title Agency |
Mortgage History
| Date | Status | Loan Amount | Loan Type |
|---|---|---|---|
| Previous Owner | $169,000 | Credit Line Revolving | |
| Previous Owner | $99,000 | Future Advance Clause Open End Mortgage | |
| Previous Owner | $432,000 | New Conventional | |
| Previous Owner | $451,250 | New Conventional | |
| Previous Owner | $416,500 | VA | |
| Previous Owner | $332,000 | New Conventional | |
| Previous Owner | $340,844 | Construction |
Property History
| Date | Event | Price | Change | Sq Ft Price |
|---|---|---|---|---|
| 03/31/2025 03/31/25 | Off Market | $2,200 | -- | -- |
| 03/31/2025 03/31/25 | Off Market | $475,000 | -- | -- |
| 03/31/2025 03/31/25 | Off Market | $416,500 | -- | -- |
| 03/27/2025 03/27/25 | Off Market | $416,500 | -- | -- |
| 01/02/2020 01/02/20 | Rented | $2,200 | -13.7% | -- |
| 10/29/2019 10/29/19 | Price Changed | $2,549 | -15.0% | $1 / Sq Ft |
| 10/29/2019 10/29/19 | For Rent | $2,999 | 0.0% | -- |
| 08/30/2019 08/30/19 | Sold | $475,000 | -1.0% | $94 / Sq Ft |
| 07/24/2019 07/24/19 | Pending | -- | -- | -- |
| 06/14/2019 06/14/19 | For Sale | $479,900 | +15.2% | $95 / Sq Ft |
| 01/05/2018 01/05/18 | Sold | $416,500 | -2.0% | $83 / Sq Ft |
| 12/06/2017 12/06/17 | Pending | -- | -- | -- |
| 10/20/2017 10/20/17 | For Sale | $424,900 | -- | $84 / Sq Ft |
Tax History Compared to Growth
Tax History
| Year | Tax Paid | Tax Assessment Tax Assessment Total Assessment is a certain percentage of the fair market value that is determined by local assessors to be the total taxable value of land and additions on the property. | Land | Improvement |
|---|---|---|---|---|
| 2024 | $23,218 | $195,930 | $19,020 | $176,910 |
| 2023 | $8,955 | $195,930 | $19,020 | $176,910 |
| 2022 | $8,984 | $195,930 | $19,020 | $176,910 |
| 2021 | $8,824 | $164,720 | $17,290 | $147,430 |
| 2020 | $8,942 | $164,720 | $17,290 | $147,430 |
| 2019 | $9,021 | $164,720 | $17,290 | $147,430 |
| 2018 | $9,219 | $148,600 | $17,290 | $131,310 |
| 2017 | $9,213 | $146,780 | $16,600 | $130,180 |
| 2016 | $9,161 | $146,780 | $16,600 | $130,180 |
| 2015 | $9,039 | $140,970 | $16,600 | $124,370 |
| 2014 | $8,922 | $140,970 | $16,600 | $124,370 |
| 2013 | $8,922 | $140,970 | $16,600 | $124,370 |
Agents Affiliated with this Home
-
Rob Grahovac
R
Seller's Agent in 2020
Rob Grahovac
NEO Property Management
(330) 360-0142
8 Total Sales
-
Gwen Rader

Seller's Agent in 2019
Gwen Rader
RE/MAX
(614) 323-7748
16 in this area
75 Total Sales
-
Sam Cooper

Buyer's Agent in 2019
Sam Cooper
Howard Hanna Real Estate Svcs
(614) 561-3201
120 in this area
1,442 Total Sales
-
Jennifer Seiler

Buyer Co-Listing Agent in 2019
Jennifer Seiler
Coldwell Banker Realty
(614) 946-5647
6 in this area
146 Total Sales
-
Dana Thorla

Seller's Agent in 2018
Dana Thorla
E-Merge
(614) 309-8660
16 in this area
79 Total Sales
-
Julie Dickey

Buyer's Agent in 2018
Julie Dickey
Coldwell Banker Realty
(740) 412-2270
51 Total Sales
Map
Source: Columbus and Central Ohio Regional MLS
MLS Number: 217038394
APN: 03-60626-200
- 8738 Birch Brook Loop NW
- 8665 Birch Brook Loop
- 8933 Winding Creek Way
- 8510 Morgan St
- 12372 Brook Forest Cir
- 9034 Hialeah Ct
- 12961 Arabian Ct
- 8483 Taylors Way
- 8482 Taylors Way
- 8477 Taylors Way
- 8481 Taylors Way
- 8492 Rapala Ln
- 8454 Bova Ct
- 8494 Rapala Ln
- 8465 Bova Ct
- 8899 Chevington Ct
- 12277 Pleasant View Dr
- 12394 Bentwood Farms Dr
- 12280 Pleasant View Dr
- 8431 Graystone Dr
