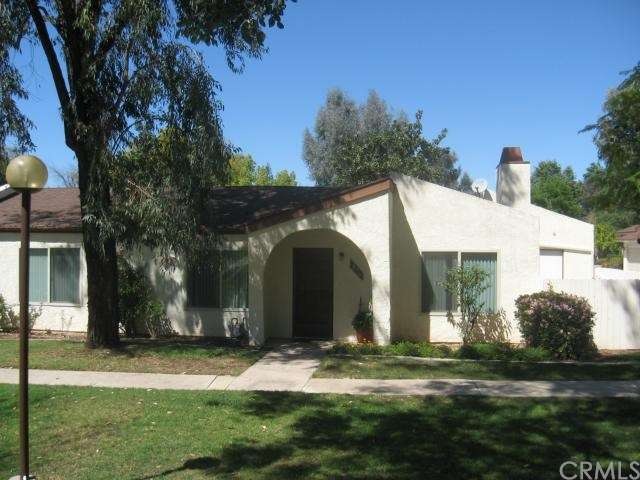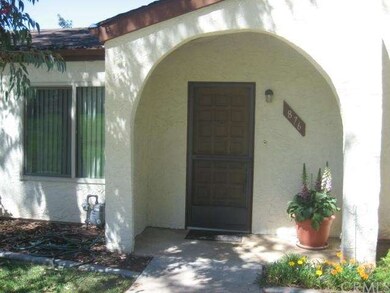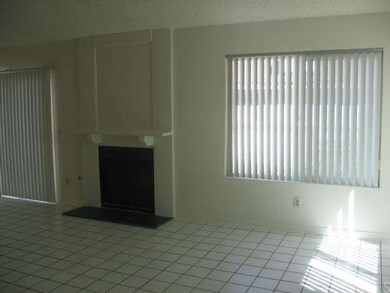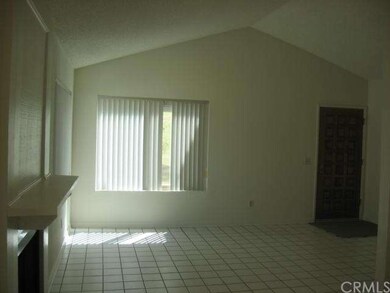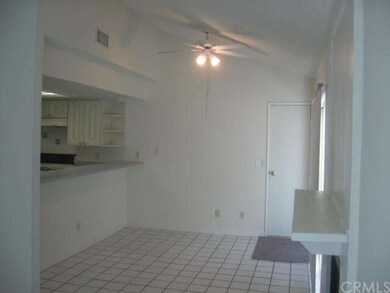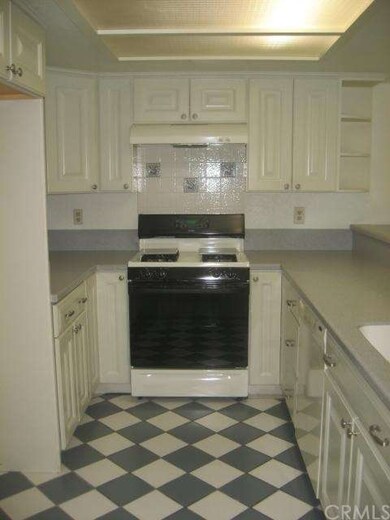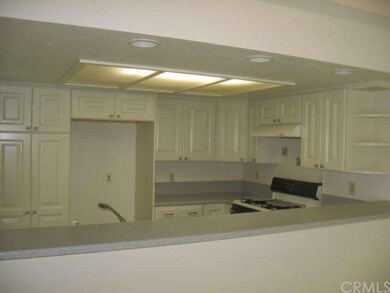
876 Ardmore Cir Redlands, CA 92374
South Redlands NeighborhoodHighlights
- Heated In Ground Pool
- Clubhouse
- 2 Car Direct Access Garage
- Redlands Senior High School Rated A
- Recreation Room
- Built-In Features
About This Home
As of July 2015Location is very private overlooking the greenbelt. This 3 bedroom 2 bath home is fresh as a daisy with new carpet in all the bedrooms, freshly painted through-out and upgraded kitchen cabinets and counter tops. Breakfast bar and cozy dining room with sliding glass door leading out to the landscaped patio where you can enjoy summer dining or enjoy a relaxing evening. There is direct access from the garage into the house for ease of loading and unloading supplies. This association is very well maintained with a clubhouse, pool, spa, park area with benches, tennis courts and RV or boat storage area.
All this and close to shopping, downtown, and easy freeway access. This is a Must See on your list!
Last Agent to Sell the Property
THE REAL ESTATE GROUP License #00492193 Listed on: 03/26/2015
Last Buyer's Agent
Nancy Bicknell
Nancy Bicknell, Broker License #01409640
Property Details
Home Type
- Condominium
Est. Annual Taxes
- $3,216
Year Built
- Built in 1979
Lot Details
- Property fronts an alley
- 1 Common Wall
- Fenced
- Fence is in good condition
HOA Fees
- $198 Monthly HOA Fees
Parking
- 2 Car Direct Access Garage
- Parking Available
Home Design
- Slab Foundation
- Composition Roof
- Stucco
Interior Spaces
- 1,152 Sq Ft Home
- 1-Story Property
- Built-In Features
- Ceiling Fan
- Blinds
- Window Screens
- Sliding Doors
- Living Room with Fireplace
- Recreation Room
Kitchen
- Breakfast Bar
- Gas Cooktop
- Dishwasher
- Disposal
Flooring
- Carpet
- Tile
Bedrooms and Bathrooms
- 3 Bedrooms
Laundry
- Laundry Room
- 220 Volts In Laundry
Home Security
Pool
- Heated In Ground Pool
- Heated Spa
- In Ground Spa
- Gunite Pool
- Fence Around Pool
Outdoor Features
- Slab Porch or Patio
- Exterior Lighting
- Rain Gutters
Utilities
- Central Heating and Cooling System
Listing and Financial Details
- Tax Lot 51
- Tax Tract Number 8804
- Assessor Parcel Number 0173284200000
Community Details
Overview
- 150 Units
- Ardmore Terrace Association
Amenities
- Clubhouse
Recreation
- Tennis Courts
- Community Pool
- Community Spa
Pet Policy
- Pets Allowed
Security
- Carbon Monoxide Detectors
- Fire and Smoke Detector
Ownership History
Purchase Details
Home Financials for this Owner
Home Financials are based on the most recent Mortgage that was taken out on this home.Purchase Details
Purchase Details
Purchase Details
Home Financials for this Owner
Home Financials are based on the most recent Mortgage that was taken out on this home.Similar Homes in the area
Home Values in the Area
Average Home Value in this Area
Purchase History
| Date | Type | Sale Price | Title Company |
|---|---|---|---|
| Grant Deed | $470,000 | Lawyers Title | |
| Interfamily Deed Transfer | -- | -- | |
| Grant Deed | $120,000 | United Title Company | |
| Grant Deed | $105,500 | First American Title Ins Co | |
| Interfamily Deed Transfer | -- | First American Title Ins Co |
Mortgage History
| Date | Status | Loan Amount | Loan Type |
|---|---|---|---|
| Open | $208,000 | New Conventional | |
| Closed | $223,250 | New Conventional | |
| Previous Owner | $50,934 | Unknown | |
| Previous Owner | $51,500 | Unknown | |
| Previous Owner | $53,500 | No Value Available |
Property History
| Date | Event | Price | Change | Sq Ft Price |
|---|---|---|---|---|
| 07/17/2025 07/17/25 | Rented | $2,595 | 0.0% | -- |
| 07/14/2025 07/14/25 | Under Contract | -- | -- | -- |
| 07/10/2025 07/10/25 | For Rent | $2,595 | +12.8% | -- |
| 10/30/2023 10/30/23 | Rented | $2,300 | 0.0% | -- |
| 10/30/2023 10/30/23 | Under Contract | -- | -- | -- |
| 10/26/2023 10/26/23 | For Rent | $2,300 | 0.0% | -- |
| 07/01/2015 07/01/15 | Sold | $235,000 | -9.3% | $204 / Sq Ft |
| 05/25/2015 05/25/15 | Pending | -- | -- | -- |
| 04/29/2015 04/29/15 | Price Changed | $259,000 | -3.7% | $225 / Sq Ft |
| 03/26/2015 03/26/15 | For Sale | $269,000 | -- | $234 / Sq Ft |
Tax History Compared to Growth
Tax History
| Year | Tax Paid | Tax Assessment Tax Assessment Total Assessment is a certain percentage of the fair market value that is determined by local assessors to be the total taxable value of land and additions on the property. | Land | Improvement |
|---|---|---|---|---|
| 2025 | $3,216 | $282,437 | $85,332 | $197,105 |
| 2024 | $3,216 | $276,899 | $83,659 | $193,240 |
| 2023 | $3,211 | $271,470 | $82,019 | $189,451 |
| 2022 | $3,163 | $266,147 | $80,411 | $185,736 |
| 2021 | $3,219 | $260,928 | $78,834 | $182,094 |
| 2020 | $3,170 | $258,253 | $78,026 | $180,227 |
| 2019 | $3,080 | $253,189 | $76,496 | $176,693 |
| 2018 | $3,002 | $248,224 | $74,996 | $173,228 |
| 2017 | $2,975 | $243,356 | $73,525 | $169,831 |
| 2016 | $2,940 | $238,584 | $72,083 | $166,501 |
| 2015 | $2,486 | $150,455 | $37,616 | $112,839 |
| 2014 | $1,818 | $147,508 | $36,879 | $110,629 |
Agents Affiliated with this Home
-
Casey Overholt
C
Seller's Agent in 2025
Casey Overholt
ALLIED PACIFIC PROPERTY MGMT.
(909) 794-8248
2 Total Sales
-
Carol Meulenkamp

Seller's Agent in 2015
Carol Meulenkamp
THE REAL ESTATE GROUP
(909) 633-6993
15 in this area
30 Total Sales
-
N
Buyer's Agent in 2015
Nancy Bicknell
Nancy Bicknell, Broker
Map
Source: California Regional Multiple Listing Service (CRMLS)
MLS Number: EV15064463
APN: 0173-284-20
- 837 Ardmore Cir
- 1009 E Palm Ave
- 1024 Ardmore Cir
- 920 Coronado Dr
- 733 S Grove St
- 1200 E Highland Ave Unit 404
- 254 E Fern Ave Unit 108
- 254 E Fern Ave Unit 207
- 1432 Moore St
- 261 E Crescent Ave
- 1456 Fernwood Dr
- 259 E Crescent Ave
- 242 E Fern Ave Unit 206
- 242 E Fern Ave Unit 208
- 1442 Moore St
- 1446 Moore St
- 238 E Fern Ave Unit 204
- 1453 Moore St
- 1447 Moore St
- 1425 Moore St
