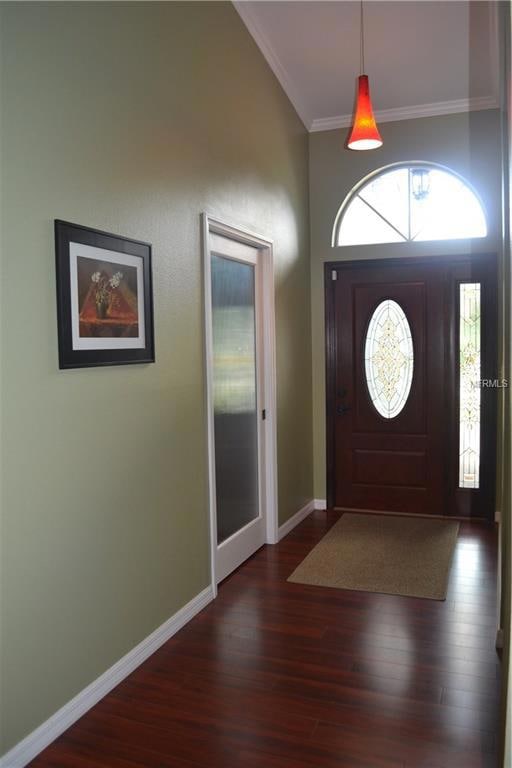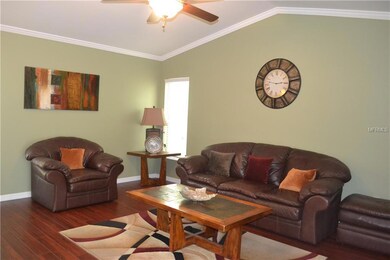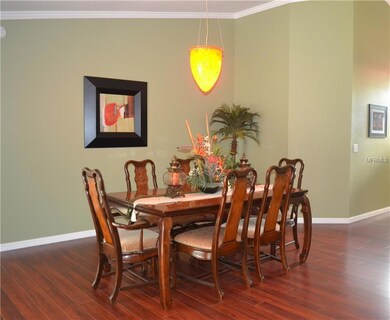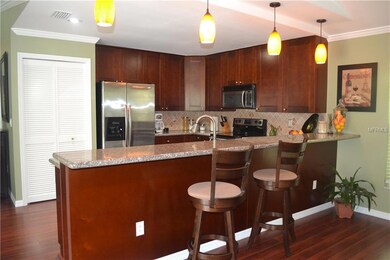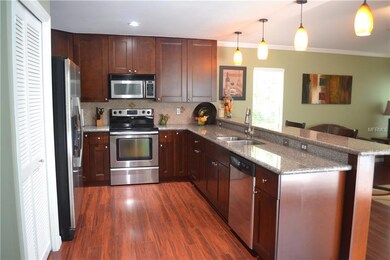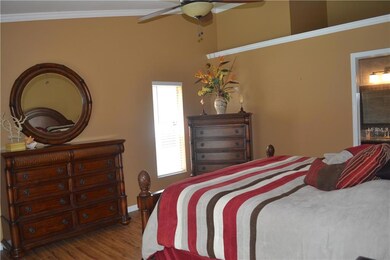
876 Crestridge Cir Tarpon Springs, FL 34688
Woodfield NeighborhoodHighlights
- Screened Pool
- Open Floorplan
- Contemporary Architecture
- Brooker Creek Elementary School Rated A-
- Deck
- Cathedral Ceiling
About This Home
As of August 2017Must See this well appointed POOL Home! Located in the popular Eastlake corridor with easy access to local restaurants, parks/beaches and shopping, this is a MUST SEE Home! Enjoy a spacious open floor plan with an updated kitchen that features Granite counters and beautiful cabinetry with 2 corner turntable cabinets to maximize space. This home features crown molding throughout the Living Areas and Master Bedroom. The Master Bath has been tastefully updated with floor to ceiling tile in the large step in shower and a newer vanity. The Master Bedroom has a large walk in closet and volume ceilings. The formal Dining Area has a wonderful Pool view and lots of space! The secondary bedrooms have nice natural light and bedroom 4 can also function as an office/den or play area. The saltwater Pool is solar heated and has a wonderful conservation view! This home is located in a small area of the community with only one street and is in walking distance to the elementary school! Don't delay - schedule your appointment today!
Last Agent to Sell the Property
KELLER WILLIAMS REALTY- PALM H License #575761 Listed on: 07/09/2017

Home Details
Home Type
- Single Family
Est. Annual Taxes
- $3,735
Year Built
- Built in 1993
Lot Details
- 6,604 Sq Ft Lot
- Near Conservation Area
- Mature Landscaping
- Irrigation
- Property is zoned RPD-2.5_1.
HOA Fees
- $37 Monthly HOA Fees
Parking
- 2 Car Attached Garage
- Garage Door Opener
Home Design
- Contemporary Architecture
- Slab Foundation
- Shingle Roof
- Block Exterior
Interior Spaces
- 1,853 Sq Ft Home
- Open Floorplan
- Crown Molding
- Cathedral Ceiling
- Ceiling Fan
- Blinds
- Sliding Doors
- Entrance Foyer
- Great Room
- Formal Dining Room
- Inside Utility
- Attic
Kitchen
- Range
- Microwave
- Dishwasher
- Solid Surface Countertops
- Disposal
Flooring
- Laminate
- Ceramic Tile
Bedrooms and Bathrooms
- 4 Bedrooms
- Split Bedroom Floorplan
- Walk-In Closet
- 2 Full Bathrooms
Pool
- Screened Pool
- Solar Heated In Ground Pool
- Saltwater Pool
- Fence Around Pool
- Pool Sweep
Outdoor Features
- Deck
- Enclosed patio or porch
- Rain Gutters
Schools
- Brooker Creek Elementary School
- Tarpon Springs Middle School
- East Lake High School
Utilities
- Central Heating and Cooling System
- Cable TV Available
Community Details
- Fieldstone Village At Woodfield Subdivision
- The community has rules related to deed restrictions
Listing and Financial Details
- Visit Down Payment Resource Website
- Tax Lot 24
- Assessor Parcel Number 15-27-16-27806-000-0240
Ownership History
Purchase Details
Home Financials for this Owner
Home Financials are based on the most recent Mortgage that was taken out on this home.Purchase Details
Home Financials for this Owner
Home Financials are based on the most recent Mortgage that was taken out on this home.Purchase Details
Home Financials for this Owner
Home Financials are based on the most recent Mortgage that was taken out on this home.Purchase Details
Purchase Details
Purchase Details
Home Financials for this Owner
Home Financials are based on the most recent Mortgage that was taken out on this home.Purchase Details
Home Financials for this Owner
Home Financials are based on the most recent Mortgage that was taken out on this home.Similar Homes in Tarpon Springs, FL
Home Values in the Area
Average Home Value in this Area
Purchase History
| Date | Type | Sale Price | Title Company |
|---|---|---|---|
| Warranty Deed | $303,000 | Sun Title | |
| Warranty Deed | $245,700 | Integrity Title & Guaranty A | |
| Special Warranty Deed | $222,000 | Attorney | |
| Special Warranty Deed | $130,000 | Rels Title | |
| Trustee Deed | $51,000 | None Available | |
| Warranty Deed | $275,000 | First American Title Ins Co | |
| Warranty Deed | $146,000 | -- |
Mortgage History
| Date | Status | Loan Amount | Loan Type |
|---|---|---|---|
| Open | $245,000 | New Conventional | |
| Closed | $178,000 | New Conventional | |
| Previous Owner | $233,367 | New Conventional | |
| Previous Owner | $217,979 | FHA | |
| Previous Owner | $275,000 | Purchase Money Mortgage | |
| Previous Owner | $92,000 | New Conventional |
Property History
| Date | Event | Price | Change | Sq Ft Price |
|---|---|---|---|---|
| 08/17/2018 08/17/18 | Off Market | $303,000 | -- | -- |
| 08/28/2017 08/28/17 | Sold | $303,000 | +1.0% | $164 / Sq Ft |
| 07/12/2017 07/12/17 | Pending | -- | -- | -- |
| 07/08/2017 07/08/17 | For Sale | $299,900 | +22.1% | $162 / Sq Ft |
| 07/02/2014 07/02/14 | Off Market | $245,650 | -- | -- |
| 03/27/2014 03/27/14 | Sold | $245,650 | -1.7% | $133 / Sq Ft |
| 02/13/2014 02/13/14 | Pending | -- | -- | -- |
| 01/27/2014 01/27/14 | Price Changed | $250,000 | -3.5% | $135 / Sq Ft |
| 12/19/2013 12/19/13 | Price Changed | $259,000 | -3.7% | $140 / Sq Ft |
| 12/04/2013 12/04/13 | For Sale | $269,000 | -- | $145 / Sq Ft |
Tax History Compared to Growth
Tax History
| Year | Tax Paid | Tax Assessment Tax Assessment Total Assessment is a certain percentage of the fair market value that is determined by local assessors to be the total taxable value of land and additions on the property. | Land | Improvement |
|---|---|---|---|---|
| 2024 | $4,093 | $266,820 | -- | -- |
| 2023 | $4,093 | $259,049 | $0 | $0 |
| 2022 | $3,973 | $251,504 | $0 | $0 |
| 2021 | $4,001 | $244,179 | $0 | $0 |
| 2020 | $3,991 | $240,808 | $0 | $0 |
| 2019 | $3,926 | $235,394 | $61,044 | $174,350 |
| 2018 | $3,961 | $235,538 | $0 | $0 |
| 2017 | $3,768 | $222,647 | $0 | $0 |
| 2016 | $3,735 | $218,068 | $0 | $0 |
| 2015 | $3,829 | $218,267 | $0 | $0 |
| 2014 | -- | $186,639 | $0 | $0 |
Agents Affiliated with this Home
-
Lisa Spain

Seller's Agent in 2017
Lisa Spain
KELLER WILLIAMS REALTY- PALM H
(813) 928-3451
84 Total Sales
-
Cindy Fazzini

Buyer's Agent in 2017
Cindy Fazzini
RE/MAX
(727) 485-9981
497 Total Sales
-
Andrew Polce

Seller's Agent in 2014
Andrew Polce
CHARLES RUTENBERG REALTY INC
(727) 560-2772
47 Total Sales
-
T
Buyer's Agent in 2014
Tracy Sinopoli
Map
Source: Stellar MLS
MLS Number: U7825428
APN: 15-27-16-27806-000-0240
- 3198 Thatcher Ln
- 892 Crestridge Cir
- 737 Winslow Park Blvd
- 3342 Wedgewood Way
- 954 Cobblestone Ln
- 1308 Pine Ridge Cir E Unit E3
- 1309 Pine Ridge Cir E Unit D3
- 1309 Pine Ridge Cir E Unit H3
- 1182 Pine Ridge Cir W Unit B1
- 1337 Pine Ridge Cir E Unit D2
- 1290 Pine Ridge Cir E Unit G1
- 1170 Pine Ridge Cir W Unit C2
- 1281 Pine Ridge Cir E Unit H1
- 591 Waterford Cir W
- 599 Centerwood Dr
- 1187 Mistwood Dr
- 1243 Pine Ridge Cir W Unit B1
- 3360 Hickorywood Way
- 1344 Pine Ridge Cir E Unit D2
- 1151 Pine Ridge Cir W Unit H1

