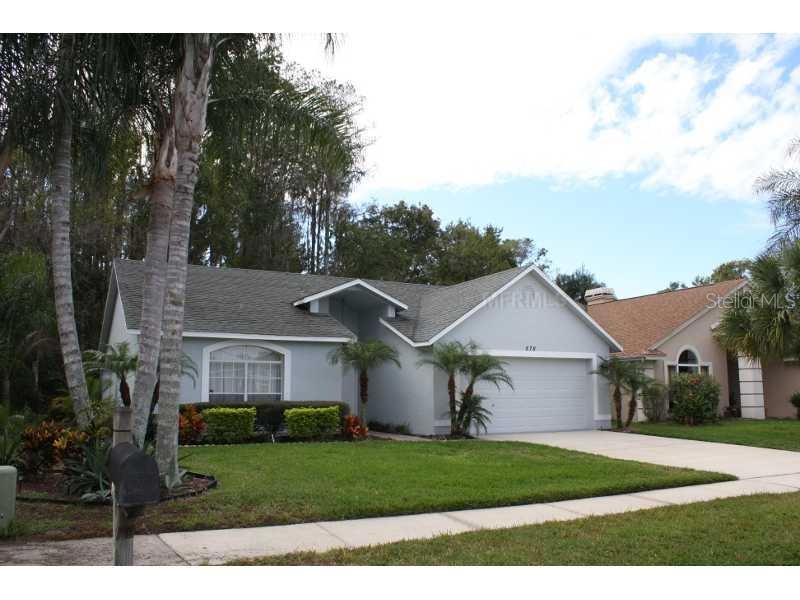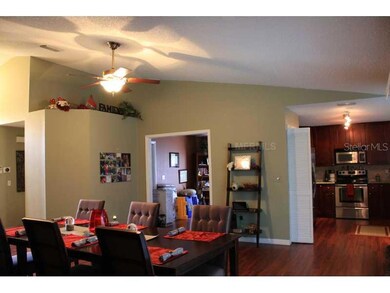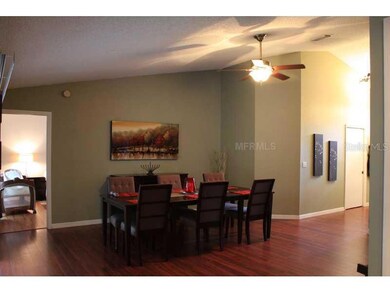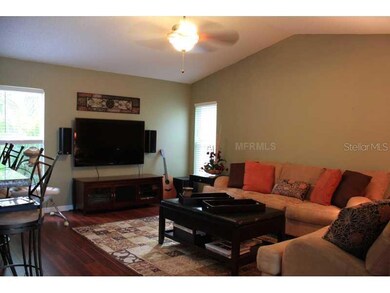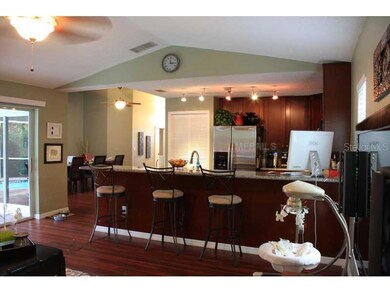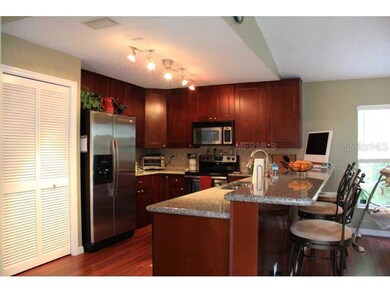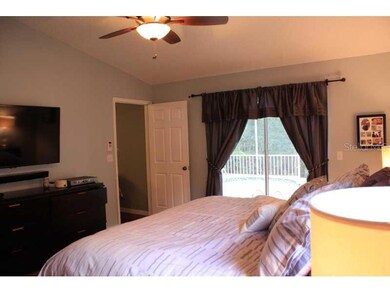
876 Crestridge Cir Tarpon Springs, FL 34688
Woodfield NeighborhoodHighlights
- Private Pool
- Cathedral Ceiling
- Walk-In Closet
- Brooker Creek Elementary School Rated A-
- Cul-De-Sac
- Solar Water Heater
About This Home
As of August 2017PRICED TO SELL! Beautiful East Lake pool home on a private conservation lot of a cul-de-sac. Open floor plan with vaulted ceilings. Kitchen is open to family room with granite and stainless steel appliances. Both bathrooms have rich cherry cabinetry andgranite. Master walk-in closet, New flooring throughout entire house. Solar-heated, saltwater pool, with a picturesque view of the nature preserve. Covered patio with brick pavers. Very low traffic, family-friendly neighborhood. Within walking distanceof The Pinellas Trail and Brooker Creek Elementary (A-Rated). Survey available. Property line goes approx. 15 ft. into preserve. THIS IS NOT A SHORT SALE AND NO FLOOD INSURANCE IS NEEDED!
Last Buyer's Agent
Tracy Sinopoli
License #3256709
Home Details
Home Type
- Single Family
Est. Annual Taxes
- $3,475
Year Built
- Built in 1993
Lot Details
- 6,600 Sq Ft Lot
- Lot Dimensions are 60.0x110.0
- Near Conservation Area
- Cul-De-Sac
- North Facing Home
- Property is zoned RPD-2.
HOA Fees
- $36 Monthly HOA Fees
Parking
- 2 Car Garage
- Rear-Facing Garage
- Side Facing Garage
- Garage Door Opener
Home Design
- Slab Foundation
- Shingle Roof
- Block Exterior
Interior Spaces
- 1,853 Sq Ft Home
- Cathedral Ceiling
- Ceiling Fan
- Laminate Flooring
Kitchen
- Built-In Oven
- Range
- Dishwasher
- Disposal
Bedrooms and Bathrooms
- 4 Bedrooms
- Walk-In Closet
- 2 Full Bathrooms
Additional Features
- Solar Water Heater
- Private Pool
- Central Heating and Cooling System
Community Details
- Fieldstone Vlg At Woodfield Subdivision
- The community has rules related to deed restrictions
Listing and Financial Details
- Visit Down Payment Resource Website
- Tax Lot 0240
- Assessor Parcel Number 15-27-16-27806-000-0240
Ownership History
Purchase Details
Home Financials for this Owner
Home Financials are based on the most recent Mortgage that was taken out on this home.Purchase Details
Home Financials for this Owner
Home Financials are based on the most recent Mortgage that was taken out on this home.Purchase Details
Home Financials for this Owner
Home Financials are based on the most recent Mortgage that was taken out on this home.Purchase Details
Purchase Details
Purchase Details
Home Financials for this Owner
Home Financials are based on the most recent Mortgage that was taken out on this home.Purchase Details
Home Financials for this Owner
Home Financials are based on the most recent Mortgage that was taken out on this home.Map
Similar Homes in Tarpon Springs, FL
Home Values in the Area
Average Home Value in this Area
Purchase History
| Date | Type | Sale Price | Title Company |
|---|---|---|---|
| Warranty Deed | $303,000 | Sun Title | |
| Warranty Deed | $245,700 | Integrity Title & Guaranty A | |
| Special Warranty Deed | $222,000 | Attorney | |
| Special Warranty Deed | $130,000 | Rels Title | |
| Trustee Deed | $51,000 | None Available | |
| Warranty Deed | $275,000 | First American Title Ins Co | |
| Warranty Deed | $146,000 | -- |
Mortgage History
| Date | Status | Loan Amount | Loan Type |
|---|---|---|---|
| Open | $245,000 | New Conventional | |
| Closed | $178,000 | New Conventional | |
| Previous Owner | $233,367 | New Conventional | |
| Previous Owner | $217,979 | FHA | |
| Previous Owner | $275,000 | Purchase Money Mortgage | |
| Previous Owner | $92,000 | New Conventional |
Property History
| Date | Event | Price | Change | Sq Ft Price |
|---|---|---|---|---|
| 08/17/2018 08/17/18 | Off Market | $303,000 | -- | -- |
| 08/28/2017 08/28/17 | Sold | $303,000 | +1.0% | $164 / Sq Ft |
| 07/12/2017 07/12/17 | Pending | -- | -- | -- |
| 07/08/2017 07/08/17 | For Sale | $299,900 | +22.1% | $162 / Sq Ft |
| 07/02/2014 07/02/14 | Off Market | $245,650 | -- | -- |
| 03/27/2014 03/27/14 | Sold | $245,650 | -1.7% | $133 / Sq Ft |
| 02/13/2014 02/13/14 | Pending | -- | -- | -- |
| 01/27/2014 01/27/14 | Price Changed | $250,000 | -3.5% | $135 / Sq Ft |
| 12/19/2013 12/19/13 | Price Changed | $259,000 | -3.7% | $140 / Sq Ft |
| 12/04/2013 12/04/13 | For Sale | $269,000 | -- | $145 / Sq Ft |
Tax History
| Year | Tax Paid | Tax Assessment Tax Assessment Total Assessment is a certain percentage of the fair market value that is determined by local assessors to be the total taxable value of land and additions on the property. | Land | Improvement |
|---|---|---|---|---|
| 2024 | $4,093 | $266,820 | -- | -- |
| 2023 | $4,093 | $259,049 | $0 | $0 |
| 2022 | $3,973 | $251,504 | $0 | $0 |
| 2021 | $4,001 | $244,179 | $0 | $0 |
| 2020 | $3,991 | $240,808 | $0 | $0 |
| 2019 | $3,926 | $235,394 | $61,044 | $174,350 |
| 2018 | $3,961 | $235,538 | $0 | $0 |
| 2017 | $3,768 | $222,647 | $0 | $0 |
| 2016 | $3,735 | $218,068 | $0 | $0 |
| 2015 | $3,829 | $218,267 | $0 | $0 |
| 2014 | -- | $186,639 | $0 | $0 |
Source: Stellar MLS
MLS Number: T2603941
APN: 15-27-16-27806-000-0240
- 3198 Thatcher Ln
- 737 Winslow Park Blvd
- 3342 Wedgewood Way
- 954 Cobblestone Ln
- 1309 Pine Ridge Cir E Unit D3
- 1309 Pine Ridge Cir E Unit H3
- 1308 Pine Ridge Cir E Unit E3
- 1182 Pine Ridge Cir W Unit B1
- 1337 Pine Ridge Cir E Unit D2
- 1290 Pine Ridge Cir E Unit G1
- 591 Waterford Cir W
- 1170 Pine Ridge Cir W Unit C2
- 599 Centerwood Dr
- 1281 Pine Ridge Cir E Unit H1
- 1187 Mistwood Dr
- 3360 Hickorywood Way
- 1344 Pine Ridge Cir E Unit D2
- 1243 Pine Ridge Cir W Unit B1
- 3338 Laurelwood Ct
- 1151 Pine Ridge Cir W Unit H1
