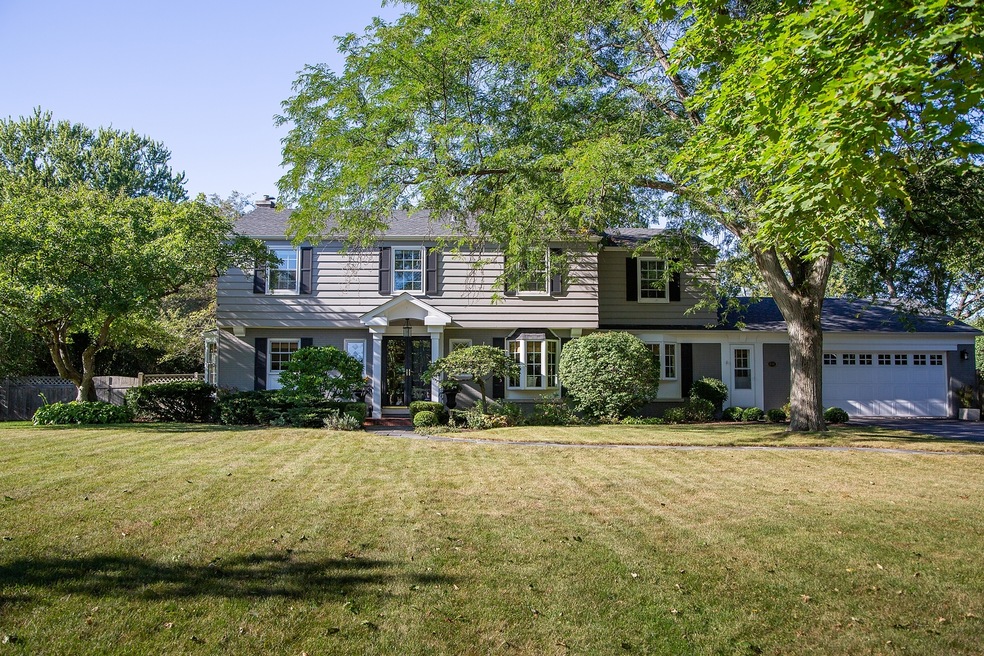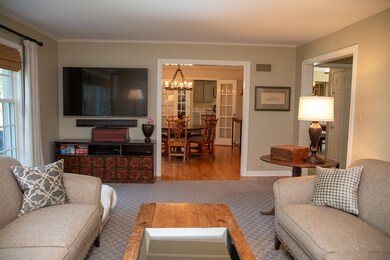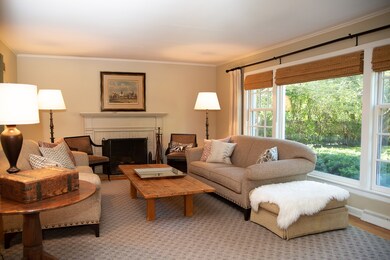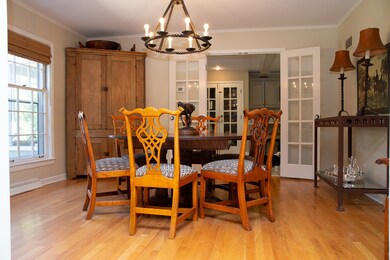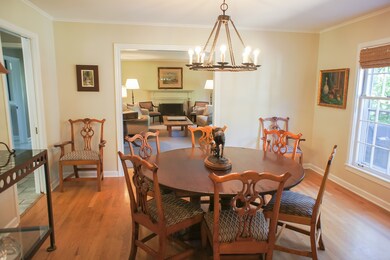
876 Lane Lorraine Lake Forest, IL 60045
Estimated Value: $1,022,383 - $1,283,000
Highlights
- Colonial Architecture
- Wood Flooring
- Home Office
- Deer Path Middle School East Rated A
- Mud Room
- Walk-In Pantry
About This Home
As of October 2020Set on a half an acre with plenty of room for a pool this lovely colonial has terrific curb appeal. An exceptional location on a quiet, dead-end street with convenient access to both highways, both train stations, town, lake, shopping, hospital, Elawa Farm, Open lands and all that makes Lake Forest such a special place! A bluestone sidewalk curves up to the double front doors and is flanked by columns on both sides, and by pretty diamond-paned windows. A beautiful, symetrical entrance!! The large, completely- fenced yard has a patio. It is accessed from the popular three-season porch with tile flooring and a wood ceiling. This is the favorite room. An attached 2-car garage with built- in storage units and a wide driveway make winter and extra parking a breeze. Inside, the home is light and bright. The kitchen has a large island and really nice layout. There is a lot of space in the work area, making it easy for two people to be cooking at once and your friends hanging out with you. Stainless appliances, double-bowl stainless sinks, and silestone countertops with ceramic tile flooring make it easy for clean-up. There are plenty of cabinets and a charming glass-fronted pantry closet. There is also a corner desk area. The eat-in area is large, easily holding a table and storage or serving piece. A bay window facing east sheds morning light on your breakfast. Entering the home you are greeted by a large, wide foyer which leads to a spacious and cozy family-room with wood-burning fireplace. Picture windows look out over the professionally landscaped yard. The rooms have a lovely open feeling. To the left off the foyer are spacious hall closets, a private powder room, and a large private office at the end of the hall which has triple, huge windows facing the south and another one facing east! It is a wonderful getaway space. There are built -in shelves as well as batten-board walls. It is a very private, charming, quiet spot!! The dining room has windows overlooking the back yard and is adjacent to the kitchen. The family room fireplace is visible as you dine with friends or family and is particularly comforting during the many winter nights. An enclosed sunporch(with baseboard heating) off the kitchen is where you will probably spend the most time, at least for 3 seasons! A mudroom off the garage and a separate laundry room with large, front-loading machines, sink and storage cabinets with an exterior door to the backyard is conveniently located for any muddy-type messes that may wander in. Upstairs, four really large bedrooms greet you. The primary bedroom is very ample with room for a seating area and located on a corner with windows looking to the west and south. There is a primary bath with large, glass shower, subway tile and marble topped vanity. A big closet will contain all your bathroom supplies. The second bath has a tub, subway tile, marble topped vanity and closet. The three remaining bedrooms are large and have ample closet space, the second bedroom holds twin beds with plenty of additional space and again with double closets. The basement has a large open room, currently a second television area and work-out area with high quality vinyl flooring and recessed lights, a nice versatile space. Decorated in neutral colors, this home is very welcoming and has a cozy feel.
Last Agent to Sell the Property
Jane Hall
Engel & Voelkers Chicago North Shore License #475132472 Listed on: 08/24/2020

Home Details
Home Type
- Single Family
Est. Annual Taxes
- $16,855
Year Built
- 1957
Lot Details
- East or West Exposure
- Fenced Yard
Parking
- Attached Garage
- Garage Door Opener
- Driveway
- Garage Is Owned
Home Design
- Colonial Architecture
- Brick Exterior Construction
- Slab Foundation
- Asphalt Shingled Roof
- Cedar
Interior Spaces
- Built-In Features
- Wood Burning Fireplace
- Mud Room
- Entrance Foyer
- Dining Area
- Home Office
- Wood Flooring
- Finished Basement
- Basement Fills Entire Space Under The House
- Storm Screens
- Laundry on main level
Kitchen
- Breakfast Bar
- Walk-In Pantry
- Oven or Range
- Range Hood
- Microwave
- Dishwasher
- Stainless Steel Appliances
- Kitchen Island
- Disposal
Bedrooms and Bathrooms
- Primary Bathroom is a Full Bathroom
- Separate Shower
Outdoor Features
- Enclosed patio or porch
Utilities
- Central Air
- Heating System Uses Gas
- Lake Michigan Water
Listing and Financial Details
- Homeowner Tax Exemptions
Ownership History
Purchase Details
Home Financials for this Owner
Home Financials are based on the most recent Mortgage that was taken out on this home.Purchase Details
Purchase Details
Home Financials for this Owner
Home Financials are based on the most recent Mortgage that was taken out on this home.Purchase Details
Home Financials for this Owner
Home Financials are based on the most recent Mortgage that was taken out on this home.Purchase Details
Home Financials for this Owner
Home Financials are based on the most recent Mortgage that was taken out on this home.Purchase Details
Purchase Details
Home Financials for this Owner
Home Financials are based on the most recent Mortgage that was taken out on this home.Similar Homes in Lake Forest, IL
Home Values in the Area
Average Home Value in this Area
Purchase History
| Date | Buyer | Sale Price | Title Company |
|---|---|---|---|
| Steinway Christopher | $750,000 | Chicago Title | |
| Weeden Robert R | -- | Attorney | |
| Weeden Robert R | $880,000 | None Available | |
| Seyfert Karl | $859,000 | Ticor Title Insurance Compan | |
| Ericsen Timothy J | $700,000 | Chicago Title Insurance Co | |
| Wassmer Thomas | -- | -- | |
| Wassmer Thomas R | $405,000 | -- |
Mortgage History
| Date | Status | Borrower | Loan Amount |
|---|---|---|---|
| Open | Steinway Christopher | $675,000 | |
| Previous Owner | Weeden Robert R | $410,000 | |
| Previous Owner | Weeden Robert R | $250,000 | |
| Previous Owner | Weeden Robert R | $404,000 | |
| Previous Owner | Weeden Robert R | $704,000 | |
| Previous Owner | Seyfert Karl | $687,200 | |
| Previous Owner | Seyfert Karl | $687,200 | |
| Previous Owner | Ericsen Timothy J | $471,200 | |
| Previous Owner | Ericsen Timothy J | $470,000 | |
| Previous Owner | Wassmer Lynn | $550,000 | |
| Previous Owner | Wassmer Thomas R | $260,000 | |
| Closed | Seyfert Karl | $85,900 |
Property History
| Date | Event | Price | Change | Sq Ft Price |
|---|---|---|---|---|
| 10/26/2020 10/26/20 | Sold | $750,000 | -3.2% | $223 / Sq Ft |
| 08/27/2020 08/27/20 | For Sale | $775,000 | +3.3% | $231 / Sq Ft |
| 08/26/2020 08/26/20 | Off Market | $750,000 | -- | -- |
| 08/26/2020 08/26/20 | Pending | -- | -- | -- |
| 08/24/2020 08/24/20 | For Sale | $775,000 | -- | $231 / Sq Ft |
Tax History Compared to Growth
Tax History
| Year | Tax Paid | Tax Assessment Tax Assessment Total Assessment is a certain percentage of the fair market value that is determined by local assessors to be the total taxable value of land and additions on the property. | Land | Improvement |
|---|---|---|---|---|
| 2024 | $16,855 | $328,657 | $125,464 | $203,193 |
| 2023 | $16,141 | $275,423 | $105,142 | $170,281 |
| 2022 | $16,141 | $272,913 | $104,184 | $168,729 |
| 2021 | $15,692 | $270,559 | $103,285 | $167,274 |
| 2020 | $15,341 | $272,055 | $103,856 | $168,199 |
| 2019 | $14,576 | $267,061 | $101,950 | $165,111 |
| 2018 | $12,744 | $250,001 | $125,673 | $124,328 |
| 2017 | $12,622 | $245,822 | $123,572 | $122,250 |
| 2016 | $12,009 | $233,982 | $117,620 | $116,362 |
| 2015 | $11,839 | $220,322 | $110,753 | $109,569 |
| 2014 | $11,783 | $218,265 | $99,434 | $118,831 |
| 2012 | $11,558 | $220,159 | $100,297 | $119,862 |
Agents Affiliated with this Home
-

Seller's Agent in 2020
Jane Hall
Engel & Voelkers Chicago North Shore
(847) 917-5263
-
Lori Baker

Buyer's Agent in 2020
Lori Baker
Compass
(847) 863-1791
167 Total Sales
Map
Source: Midwest Real Estate Data (MRED)
MLS Number: MRD10829627
APN: 12-31-203-003
- 910 Lane Lorraine
- 811 Larchmont Ln
- 681 Halligan Cir
- 380 Deerpath Square
- 1106 Winwood Dr
- 850 Gage Ln
- 206 Warwick Rd
- 1200 Winwood Dr
- 860 Gage Ln
- 172 N Ridge Rd
- 205 N Savanna Ct
- 280 W Laurel Ave
- 870 Symphony Dr
- 1266 Winwood Dr
- 30 Rue Foret
- Lot 5 Whitehall Ln
- Lot 7 Whitehall Ln
- Lot 8 Whitehall Ln
- Lot 6 Whitehall Ln
- Lot 4 Whitehall Ln
- 876 Lane Lorraine
- 852 Lane Lorraine
- 875 Lane Lorraine
- 915 Lane Lorraine
- 851 Lane Lorraine
- 830 Lane Lorraine
- 793 Burton Dr
- 847 Lane Lorraine
- 921 Lane Lorraine
- 822 Lane Lorraine
- 876 Castlegate Ct
- 910 Castlegate Ct
- 840 Castlegate Ct
- 823 Lane Lorraine
- 772 Burton Dr
- 930 Castlegate Ct
- 760 Burton Dr
- 824 Castlegate Ct
- 972 Castlegate Ct
- 863 Castlegate Ct
