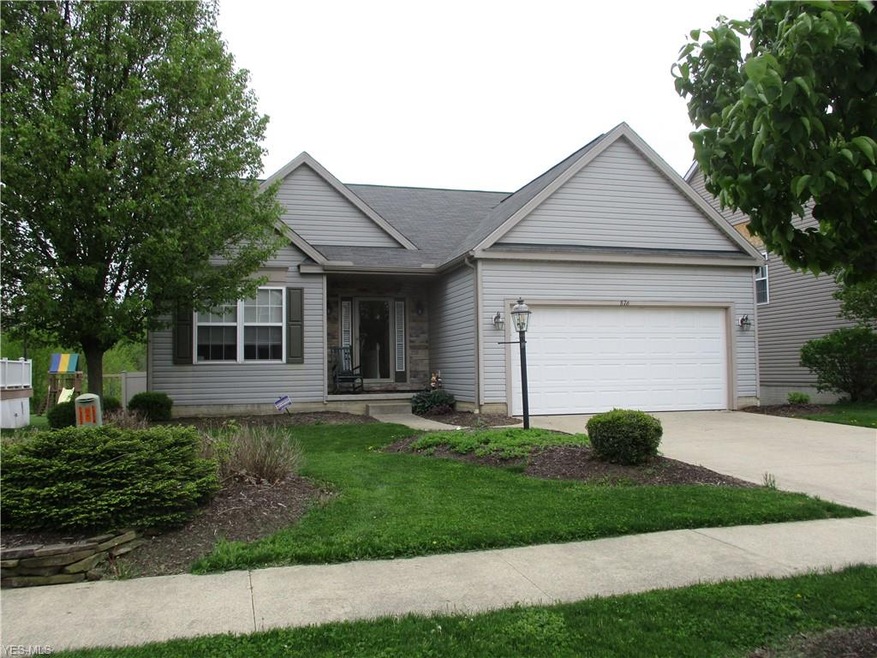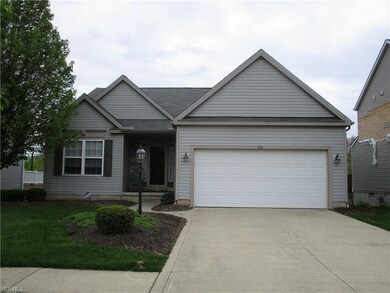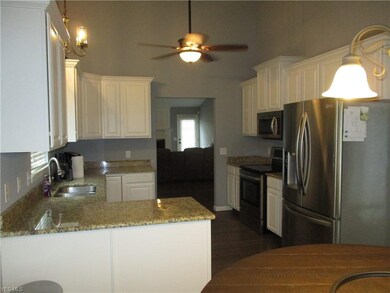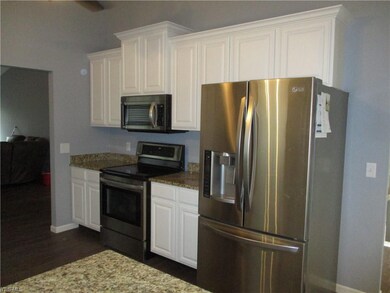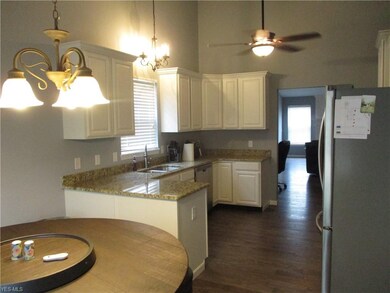
876 Queens Gate Way Wadsworth, OH 44281
Highlights
- Fitness Center
- Deck
- Community Pool
- Franklin Elementary School Rated A-
- 1 Fireplace
- 2 Car Attached Garage
About This Home
As of November 2019Located in Bayberry Estates, this updated ranch home features 4 bedrooms and 3 full baths with over 2700 sqft of finished living area. Updates include 3/4" Bruce hardwood flooring throughout the first floor, lots of newer lighting & ceiling fans, updated 2nd bathroom and 1st floor has been freshly painted. Large eat-in kitchen with vaulted ceiling, granite counter tops and stainless appliances. Great room with vaulted ceiling area for formal dining room table and a gas fireplace. Master suite has vaulted ceilings, huge new ceramic shower, Jacuzzi tub, double bowl sinks and a large walk-in closet. 1st floor laundry room and a full basement with large rec room, 2 additional bedrooms, full bath and large storage room. Composite deck and a vinyl privacy fenced backyard. Walk to the neighborhood pool, playground & recreation clubhouse.
Last Buyer's Agent
Berkshire Hathaway HomeServices Simon & Salhany Realty License #2017006285

Home Details
Home Type
- Single Family
Est. Annual Taxes
- $2,739
Year Built
- Built in 2007
Lot Details
- 6,098 Sq Ft Lot
- Lot Dimensions are 55x110
- East Facing Home
- Vinyl Fence
HOA Fees
- $50 Monthly HOA Fees
Home Design
- Asphalt Roof
- Stone Siding
- Vinyl Construction Material
Interior Spaces
- 1-Story Property
- 1 Fireplace
Kitchen
- Range
- Microwave
- Dishwasher
- Disposal
Bedrooms and Bathrooms
- 4 Bedrooms
Laundry
- Dryer
- Washer
Finished Basement
- Basement Fills Entire Space Under The House
- Sump Pump
Parking
- 2 Car Attached Garage
- Garage Door Opener
Outdoor Features
- Deck
Utilities
- Forced Air Heating and Cooling System
- Heating System Uses Gas
Listing and Financial Details
- Assessor Parcel Number 040-20D-15-115
Community Details
Overview
- Association fees include property management, recreation
- Bayberry Estates Community
Amenities
- Common Area
Recreation
- Community Playground
- Fitness Center
- Community Pool
Ownership History
Purchase Details
Home Financials for this Owner
Home Financials are based on the most recent Mortgage that was taken out on this home.Purchase Details
Home Financials for this Owner
Home Financials are based on the most recent Mortgage that was taken out on this home.Purchase Details
Purchase Details
Map
Similar Homes in Wadsworth, OH
Home Values in the Area
Average Home Value in this Area
Purchase History
| Date | Type | Sale Price | Title Company |
|---|---|---|---|
| Warranty Deed | $219,000 | Kingdom | |
| Warranty Deed | $208,500 | Ohio Real Title | |
| Warranty Deed | $202,243 | -- | |
| Warranty Deed | $35,000 | -- |
Mortgage History
| Date | Status | Loan Amount | Loan Type |
|---|---|---|---|
| Open | $25,000 | New Conventional | |
| Open | $175,200 | New Conventional | |
| Previous Owner | $198,075 | New Conventional |
Property History
| Date | Event | Price | Change | Sq Ft Price |
|---|---|---|---|---|
| 11/22/2019 11/22/19 | Sold | $219,000 | 0.0% | $80 / Sq Ft |
| 11/04/2019 11/04/19 | Off Market | $219,000 | -- | -- |
| 10/11/2019 10/11/19 | Pending | -- | -- | -- |
| 10/07/2019 10/07/19 | Price Changed | $224,900 | -2.2% | $82 / Sq Ft |
| 08/13/2019 08/13/19 | Price Changed | $229,900 | -4.2% | $84 / Sq Ft |
| 07/26/2019 07/26/19 | Price Changed | $239,900 | -4.0% | $88 / Sq Ft |
| 05/21/2019 05/21/19 | Price Changed | $249,900 | -2.0% | $91 / Sq Ft |
| 05/10/2019 05/10/19 | For Sale | $254,900 | +22.3% | $93 / Sq Ft |
| 11/30/2018 11/30/18 | Sold | $208,500 | -4.3% | $64 / Sq Ft |
| 10/22/2018 10/22/18 | Pending | -- | -- | -- |
| 10/10/2018 10/10/18 | For Sale | $217,900 | -- | $67 / Sq Ft |
Tax History
| Year | Tax Paid | Tax Assessment Tax Assessment Total Assessment is a certain percentage of the fair market value that is determined by local assessors to be the total taxable value of land and additions on the property. | Land | Improvement |
|---|---|---|---|---|
| 2024 | $3,705 | $84,350 | $22,750 | $61,600 |
| 2023 | $3,705 | $84,350 | $22,750 | $61,600 |
| 2022 | $3,727 | $84,350 | $22,750 | $61,600 |
| 2021 | $3,646 | $70,050 | $18,200 | $51,850 |
| 2020 | $3,211 | $70,050 | $18,200 | $51,850 |
| 2019 | $3,215 | $70,050 | $18,200 | $51,850 |
| 2018 | $2,739 | $64,720 | $17,090 | $47,630 |
| 2017 | $2,740 | $64,720 | $17,090 | $47,630 |
| 2016 | $2,785 | $64,720 | $17,090 | $47,630 |
| 2015 | $2,804 | $59,920 | $15,820 | $44,100 |
| 2014 | $2,850 | $59,920 | $15,820 | $44,100 |
| 2013 | $2,786 | $59,920 | $15,820 | $44,100 |
Source: MLS Now
MLS Number: 4095646
APN: 040-20D-15-115
- 797 Chardoney Dr
- 591 Oakcrest Dr
- 189 Ry Rd
- 132 Country Meadow Ln
- 461 Silvercreek Rd
- 426 South Blvd
- 10360 Rischel Rd
- 0 Bolich Dr
- 757 Eastern Rd
- 1228 Bolich Dr
- 10303 Mount Eaton Rd
- 127 Terraceview Ave
- 4740 S Medina Line Rd
- 196 Chestnut St
- 1328 Bolich Dr
- 186 Durling Dr
- 250 East St
- 118 Rainbow St
- 0 Hartman Rd Unit 4383483
- 71 Fairview Ave
