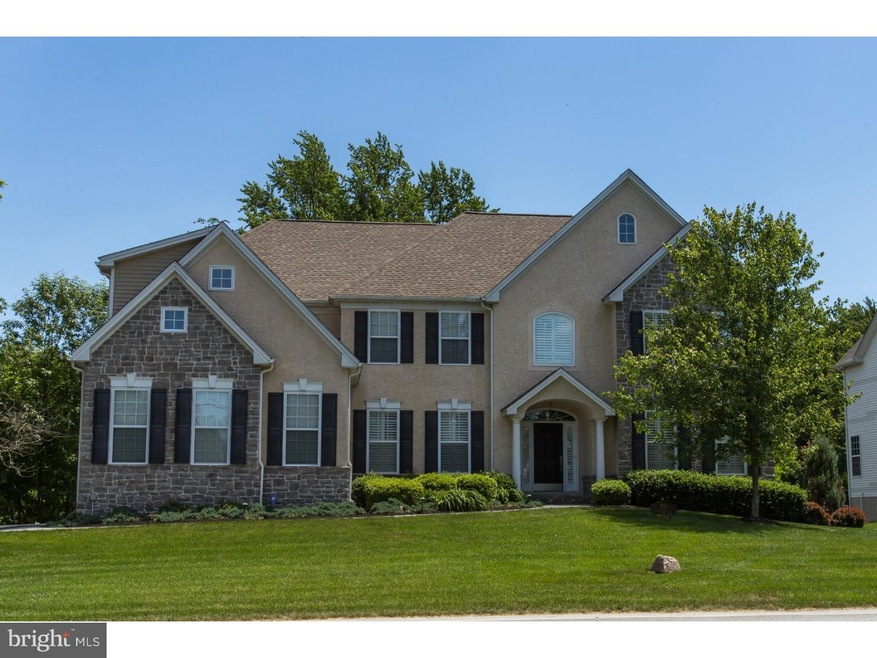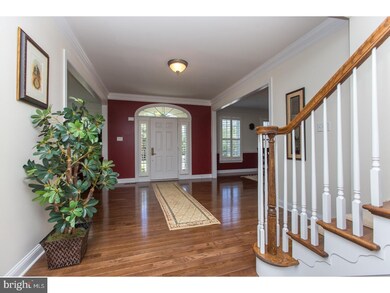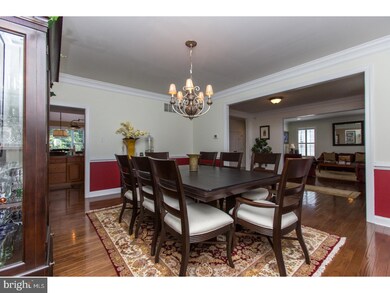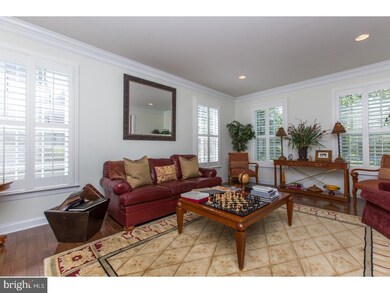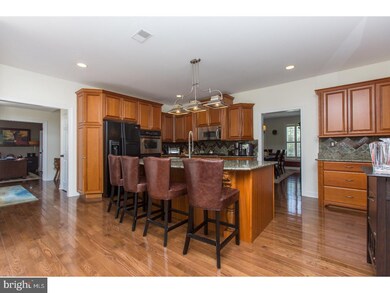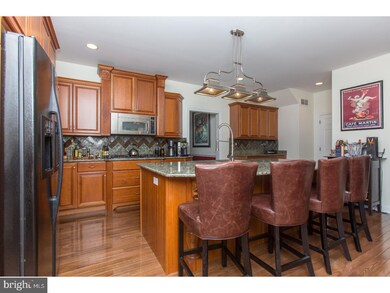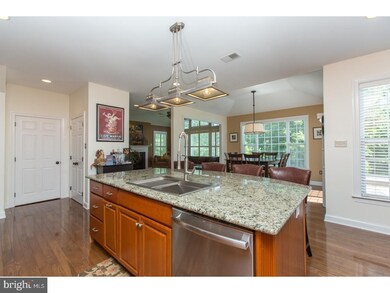
876 Shavertown Rd Garnet Valley, PA 19060
Garnet Valley NeighborhoodHighlights
- Colonial Architecture
- Deck
- Wood Flooring
- Garnet Valley High School Rated A
- Cathedral Ceiling
- Double Self-Cleaning Oven
About This Home
As of May 2019Make sure you don't let this opportunity slip by to own this stunningly appointed 5 bedroom colonial nestled on beautiful landscaped lot. This wonderful home features dramatic center hall, formal Living Room and Dining Room, spectacular kitchen, a gourmet's delight with granite counters, SS appliances, Breakfast Bar and bright and sunny eating area, O/E to large maintenance free deck that overlooks a level back yard and woods. Great Room with abundant natural light via its wall of windows, beautiful views, and cozy fireplace. Spacious first floor office completes this level. A grand master suite on the second floor is spacious and beautiful with tray ceiling, sitting area, custom walk in closets and master bath with double vanities, soaking tub, and stall shower. Four additional bedrooms, two full baths and large laundry room complete the upper level. The over-sized three car garage provides ample storage. This home is move in ready, with beautiful hardwood floors, premium upgrades, and located in an Award Wining School District. Motivated Sellers, all offers will be considered, Relocation makes this a great opportunity for you. Easily accessible to all major routes, corporate centers, shopping, and Philadelphia, NYC, and Wilmington Delaware as well as the major international airports. OWNER IS APPEALING THE TAXES *Dimensions are an estimate.
Last Agent to Sell the Property
BHHS Fox & Roach-Media License #RS307013 Listed on: 02/06/2017

Home Details
Home Type
- Single Family
Year Built
- Built in 2006
Lot Details
- 0.64 Acre Lot
- Level Lot
- Back and Front Yard
- Property is in good condition
HOA Fees
- $58 Monthly HOA Fees
Parking
- 3 Car Direct Access Garage
- 3 Open Parking Spaces
- Garage Door Opener
Home Design
- Colonial Architecture
- Pitched Roof
- Shingle Roof
- Stone Siding
- Vinyl Siding
- Concrete Perimeter Foundation
Interior Spaces
- 4,595 Sq Ft Home
- Property has 2 Levels
- Cathedral Ceiling
- Ceiling Fan
- Gas Fireplace
- Family Room
- Living Room
- Dining Room
- Home Security System
Kitchen
- Double Self-Cleaning Oven
- Cooktop
- Built-In Microwave
- Dishwasher
- Kitchen Island
- Disposal
Flooring
- Wood
- Wall to Wall Carpet
- Tile or Brick
Bedrooms and Bathrooms
- 5 Bedrooms
- En-Suite Primary Bedroom
- En-Suite Bathroom
- 3.5 Bathrooms
- Walk-in Shower
Laundry
- Laundry Room
- Laundry on upper level
Unfinished Basement
- Basement Fills Entire Space Under The House
- Exterior Basement Entry
Outdoor Features
- Deck
Schools
- Garnet Valley Middle School
- Garnet Valley High School
Utilities
- Cooling System Utilizes Bottled Gas
- Forced Air Zoned Heating and Cooling System
- Heating System Uses Propane
- 200+ Amp Service
- Propane Water Heater
- Cable TV Available
Community Details
- Built by BENTLEY
- Reserve At Hunters Subdivision
Listing and Financial Details
- Tax Lot 045-001
- Assessor Parcel Number 13-00-00714-02
Ownership History
Purchase Details
Home Financials for this Owner
Home Financials are based on the most recent Mortgage that was taken out on this home.Purchase Details
Home Financials for this Owner
Home Financials are based on the most recent Mortgage that was taken out on this home.Purchase Details
Home Financials for this Owner
Home Financials are based on the most recent Mortgage that was taken out on this home.Purchase Details
Home Financials for this Owner
Home Financials are based on the most recent Mortgage that was taken out on this home.Similar Homes in Garnet Valley, PA
Home Values in the Area
Average Home Value in this Area
Purchase History
| Date | Type | Sale Price | Title Company |
|---|---|---|---|
| Deed | $667,000 | First City Abstract Agcy Inc | |
| Deed | $600,000 | None Available | |
| Deed | $600,000 | None Available | |
| Deed | $679,000 | Old Republic National Title |
Mortgage History
| Date | Status | Loan Amount | Loan Type |
|---|---|---|---|
| Open | $484,000 | New Conventional | |
| Previous Owner | $60,000 | Credit Line Revolving | |
| Previous Owner | $480,000 | Adjustable Rate Mortgage/ARM | |
| Previous Owner | $491,262 | New Conventional | |
| Previous Owner | $67,900 | Credit Line Revolving | |
| Previous Owner | $543,200 | Fannie Mae Freddie Mac |
Property History
| Date | Event | Price | Change | Sq Ft Price |
|---|---|---|---|---|
| 05/29/2019 05/29/19 | Sold | $667,000 | -1.9% | $145 / Sq Ft |
| 04/11/2019 04/11/19 | Price Changed | $679,900 | -0.7% | $148 / Sq Ft |
| 11/08/2018 11/08/18 | For Sale | $684,900 | +14.2% | $149 / Sq Ft |
| 04/24/2017 04/24/17 | Sold | $600,000 | 0.0% | $131 / Sq Ft |
| 02/28/2017 02/28/17 | Pending | -- | -- | -- |
| 02/06/2017 02/06/17 | For Sale | $599,999 | -- | $131 / Sq Ft |
Tax History Compared to Growth
Tax History
| Year | Tax Paid | Tax Assessment Tax Assessment Total Assessment is a certain percentage of the fair market value that is determined by local assessors to be the total taxable value of land and additions on the property. | Land | Improvement |
|---|---|---|---|---|
| 2024 | $14,401 | $632,530 | $128,290 | $504,240 |
| 2023 | $14,042 | $632,530 | $128,290 | $504,240 |
| 2022 | $13,887 | $632,530 | $128,290 | $504,240 |
| 2021 | $23,350 | $632,530 | $128,290 | $504,240 |
| 2020 | $14,486 | $366,600 | $60,930 | $305,670 |
| 2019 | $14,272 | $366,600 | $60,930 | $305,670 |
| 2018 | $14,052 | $366,600 | $0 | $0 |
| 2017 | $18,691 | $497,750 | $0 | $0 |
| 2016 | $2,732 | $497,750 | $0 | $0 |
| 2015 | $2,787 | $497,750 | $0 | $0 |
| 2014 | $2,732 | $497,750 | $0 | $0 |
Agents Affiliated with this Home
-
Jamie Wagner

Seller's Agent in 2019
Jamie Wagner
RE/MAX
(610) 363-4077
175 Total Sales
-
Emily Chan

Buyer's Agent in 2019
Emily Chan
Philly Real Estate
61 Total Sales
-
DENISE CAMPBELL

Seller's Agent in 2017
DENISE CAMPBELL
BHHS Fox & Roach
(484) 557-5450
12 Total Sales
-
Peggy Centrella

Buyer's Agent in 2017
Peggy Centrella
Patterson Schwartz
(302) 234-5229
3 in this area
298 Total Sales
Map
Source: Bright MLS
MLS Number: 1000079692
APN: 13-00-00714-02
- 20 Cherry Cir
- 901 Naamans Creek Rd
- 64 Kirk Rd
- 972 Smithbridge Rd
- 3671 Marian Dr
- 698 Featherbed Ln
- 1037 Kirk Rd
- 28 W Houndpack Way
- 3511 Marthas Way
- 1168 Naamans Creek Rd
- 136 W Reynard Ln Unit 75
- 1 Huntsman Dr
- 2903 Half Mile Post S
- 1902 Hunters Cir
- 704 Homestead Ln Unit 704
- 417 Petes Way
- 1604 E Fox Brushs Way Unit 376
- 210 Sunset View Dr
- 809 Berry Rd
- 512 Hunting Whip Rd
