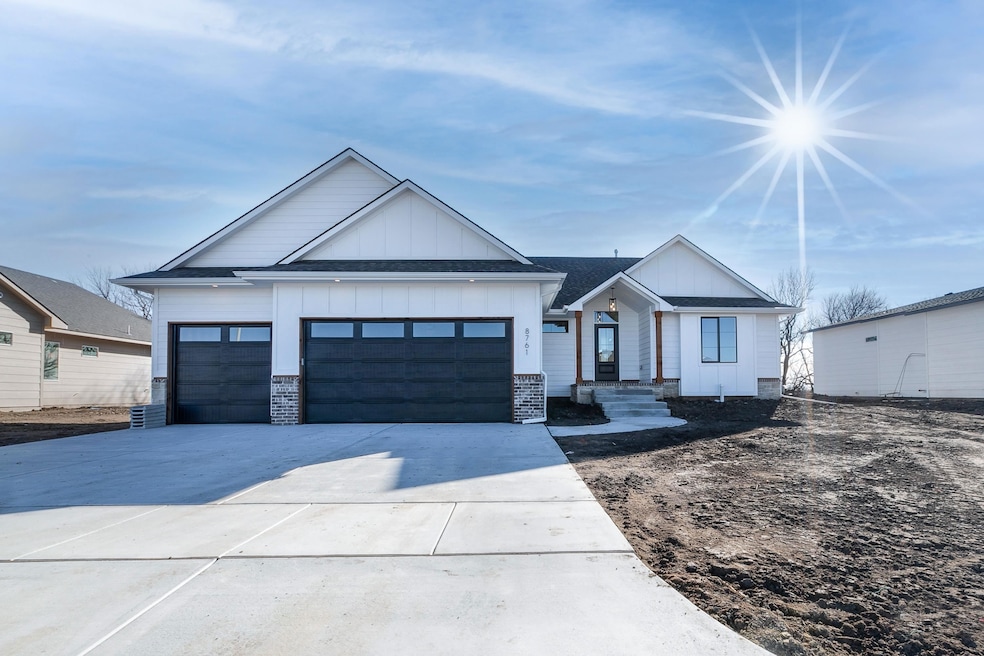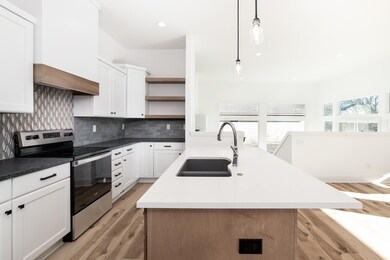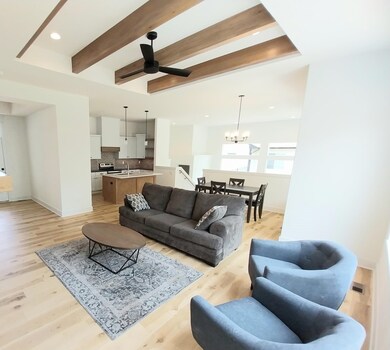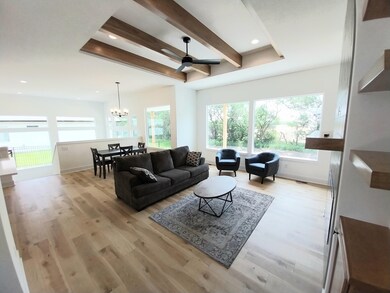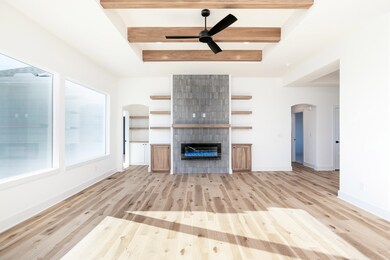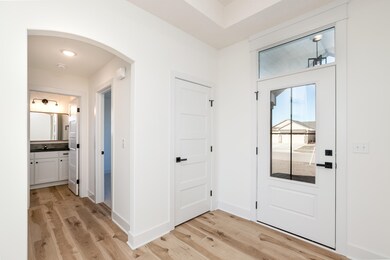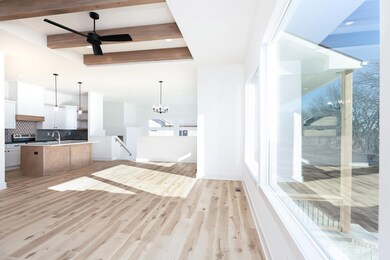
8761 E Bradford St Wichita, KS 67210
Estimated Value: $404,000 - $427,923
Highlights
- Contemporary Architecture
- Community Pool
- Family Room Off Kitchen
- Wooded Lot
- Covered patio or porch
- 3 Car Attached Garage
About This Home
As of November 2023$10,000 builder incentive expires September 30th, 2023 (already taken off MLS price). Functional and practical Flex plan with entertaining living room, formal living room, open kitchen and dining with large expansive windows looking out at great green private view and amazing 14 foot ceilings in the hard to find Sun Room!. 4 bedroom, 3 bath 3 car garage with open kitchen, living dining combo! Kitchen Island overlooks dining and living space with plenty of space to entertain. Kitchen features a walk-in pantry with plenty of storage and space to move around while cooking. Living room features an electric fireplace and 10 foot ceilings with wood beams. Kitchen featrues island and large back wall of cabinets with walk in pantry with cute window built in. Master bedroom overlooks back yard with custom ceiling feature. Master bath has large shower with custom tile walls with his and her vanities with nice size walk-in closet. Basement bathroom and Family room are finished as well with 2 additional bedrooms and they are extra large for growing teenagers. Home is new construction and taxes have not been levied yet, you must call county to get accurate property tax info. Model not for sale will be available for purchase 4-1-2023. All information deemed reliable, but not guaranteed.
Last Agent to Sell the Property
J Russell Real Estate License #00221252 Listed on: 06/09/2023
Home Details
Home Type
- Single Family
Est. Annual Taxes
- $6,440
Year Built
- Built in 2022
Lot Details
- 0.25 Acre Lot
- Sprinkler System
- Wooded Lot
HOA Fees
- $45 Monthly HOA Fees
Home Design
- Contemporary Architecture
- Ranch Style House
- Frame Construction
- Composition Roof
Interior Spaces
- Wet Bar
- Ceiling Fan
- Family Room Off Kitchen
- Combination Kitchen and Dining Room
- Laminate Flooring
- Storm Windows
Kitchen
- Oven or Range
- Electric Cooktop
- Range Hood
- Dishwasher
- Kitchen Island
- Disposal
Bedrooms and Bathrooms
- 4 Bedrooms
- Split Bedroom Floorplan
- En-Suite Primary Bedroom
- Walk-In Closet
- 3 Full Bathrooms
- Dual Vanity Sinks in Primary Bathroom
- Shower Only
Laundry
- Laundry Room
- Laundry on main level
- 220 Volts In Laundry
Finished Basement
- Walk-Out Basement
- Partial Basement
- Bedroom in Basement
- Finished Basement Bathroom
- Basement Storage
Parking
- 3 Car Attached Garage
- Garage Door Opener
Outdoor Features
- Covered patio or porch
- Rain Gutters
Schools
- Wineteer Elementary School
- Derby North Middle School
- Derby High School
Utilities
- Forced Air Heating and Cooling System
- Heating System Uses Gas
Listing and Financial Details
- Assessor Parcel Number 20173-30011986
Community Details
Overview
- Association fees include gen. upkeep for common ar
- $300 HOA Transfer Fee
- Built by M&M Construction
- Rocky Ford Subdivision
Recreation
- Community Playground
- Community Pool
Ownership History
Purchase Details
Home Financials for this Owner
Home Financials are based on the most recent Mortgage that was taken out on this home.Purchase Details
Home Financials for this Owner
Home Financials are based on the most recent Mortgage that was taken out on this home.Similar Homes in the area
Home Values in the Area
Average Home Value in this Area
Purchase History
| Date | Buyer | Sale Price | Title Company |
|---|---|---|---|
| Garrison Dean M | -- | Security 1St Title | |
| M & M Custom Construction Llc | -- | None Listed On Document |
Mortgage History
| Date | Status | Borrower | Loan Amount |
|---|---|---|---|
| Open | Garrison Dean M | $419,352 | |
| Previous Owner | M & M Custom Construction Llc | $368,000 |
Property History
| Date | Event | Price | Change | Sq Ft Price |
|---|---|---|---|---|
| 11/15/2023 11/15/23 | Sold | -- | -- | -- |
| 09/18/2023 09/18/23 | Pending | -- | -- | -- |
| 09/17/2023 09/17/23 | Price Changed | $439,926 | +1.1% | $157 / Sq Ft |
| 07/07/2023 07/07/23 | Price Changed | $434,944 | -2.2% | $155 / Sq Ft |
| 06/09/2023 06/09/23 | For Sale | $444,944 | -- | $159 / Sq Ft |
Tax History Compared to Growth
Tax History
| Year | Tax Paid | Tax Assessment Tax Assessment Total Assessment is a certain percentage of the fair market value that is determined by local assessors to be the total taxable value of land and additions on the property. | Land | Improvement |
|---|---|---|---|---|
| 2023 | $8,286 | $40,535 | $7,280 | $33,255 |
| 2022 | $431 | $1,200 | $1,200 | $0 |
| 2021 | $267 | $18 | $18 | $0 |
| 2020 | $2 | $18 | $18 | $0 |
Agents Affiliated with this Home
-
Michael Crow

Seller's Agent in 2023
Michael Crow
J Russell Real Estate
(316) 618-6591
49 Total Sales
-
Justin Crafton

Buyer's Agent in 2023
Justin Crafton
Heritage 1st Realty
(316) 461-2806
79 Total Sales
Map
Source: South Central Kansas MLS
MLS Number: 626165
APN: 223-08-0-13-02-070.00
- 8769 E Bradford St
- 3434 S Dalton St
- 8545 E Bradford St
- 8537 E Bradford St
- 13 S Dalton St
- 12 S Dalton St
- 11 S Dalton St
- 3433 S Linden Ct
- 3441 S Linden Ct
- 3347 S Linden Ct
- 3417 S Linden Ct
- 3323 S Linden Ct
- 3315 S Linden Ct
- 9018 E 33rd St S
- 9104 E 33rd St S
- 9108 E 33rd St S
- 3512 S Lori St
- 8019 E 34th St
- 17 S Cypress St
- 16 S Cypress St
- 8761 E Bradford St
- 8761 E Bradford St
- 8765 E Bradford St
- 8657 E Bradford St
- 8769 E Bradford St
- 8653 E Bradford St
- 8656 E Bradford St
- 8652 E Bradford St
- 8648 E Bradford St
- 3438 S Dalton St
- 8544 E Bradford St
- 8544 E Bradford St
- 3419 S Dalton St
- 8540 E Bradford St
- 3430 S Dalton St
- 3415 S Dalton St
- 3426 S Dalton St
- 3411 S Dalton St
- 3422 S Dalton St
- 3420 S Capri St
